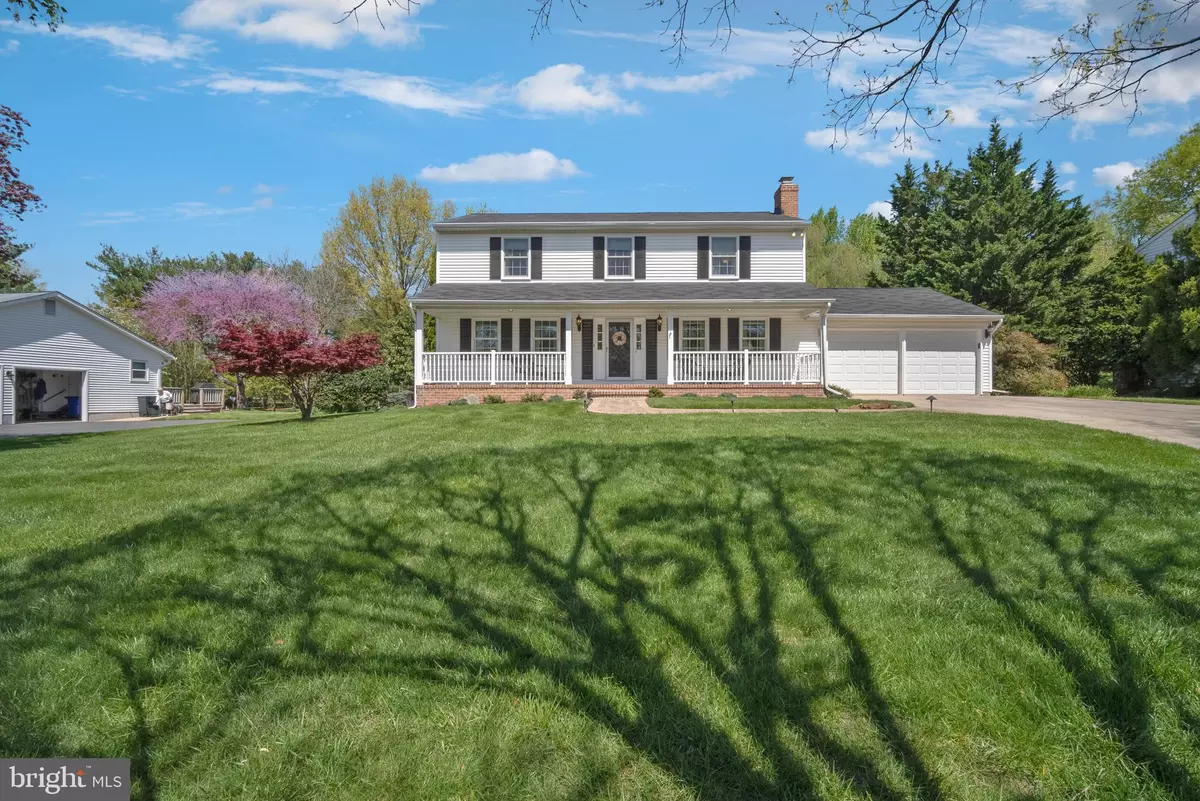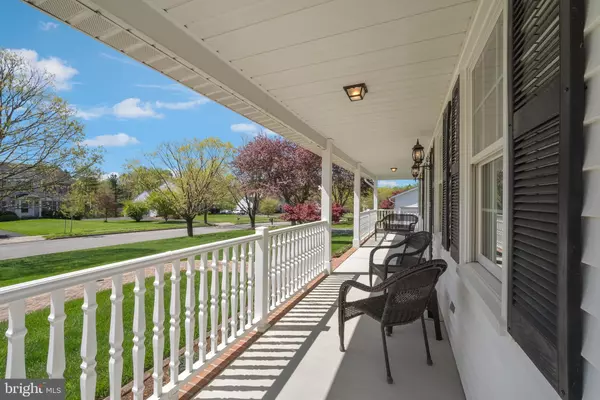$693,000
$693,000
For more information regarding the value of a property, please contact us for a free consultation.
3757 DORSEY SEARCH CIR Ellicott City, MD 21042
4 Beds
3 Baths
2,296 SqFt
Key Details
Sold Price $693,000
Property Type Single Family Home
Sub Type Detached
Listing Status Sold
Purchase Type For Sale
Square Footage 2,296 sqft
Price per Sqft $301
Subdivision Gray Rock Farm
MLS Listing ID MDHW293520
Sold Date 06/25/21
Style Colonial
Bedrooms 4
Full Baths 2
Half Baths 1
HOA Fees $3/ann
HOA Y/N Y
Abv Grd Liv Area 2,296
Originating Board BRIGHT
Year Built 1988
Annual Tax Amount $8,327
Tax Year 2021
Lot Size 0.528 Acres
Acres 0.53
Property Description
DUE TO THE LEVEL OF INTEREST IN THIS PROPERTY, ALL OFFERS ARE DUE BY 9:00 PM SUNDAY, 05/02/2021. OFFERS WILL BE REVIEWED ON MONDAY, 05/03. Welcome home to this beautiful 4 B/R, 2 1/2 bath colonial located on a half acre of property in the Ellicott City neighborhood of Gray Rock Farm. Relax on the covered front porch or in the large three season room located off of the kitchen. The kitchen has been updated with hardwood floors, new cabinets, granite countertops and stainless steel appliances. Just off of the kitchen is the 1st floor laundry room and a half bath. Also, from the kitchen you can enter the beautiful, large three season room (15' by 20') that looks out over the back yard. This room has a tile floor and sliding doors on three sides. From the sun room or the shed/workshop behind the garage, you can access the deck that is perfect for grilling and/or eating outside. The first floor family room also has hardwood floors, a gas fireplace, and custom built-in cabinets. The large master bedroom has a walk-in closet and an updated bath. In 2018 the owners replaced the HVAC (gas furnace, A/C compressor and humidifier) and replaced the gas hot water heater. In 2014 new windows were installed in the house. A new roof was installed in 2010. In 2019 a radon mitigation system was added to the property. This house is move-in ready! Make an appointment to see it today! This property won't last long!
Location
State MD
County Howard
Zoning R20
Rooms
Other Rooms Living Room, Dining Room, Bedroom 2, Bedroom 3, Bedroom 4, Kitchen, Family Room, Basement, Foyer, Bedroom 1, Sun/Florida Room, Laundry, Bathroom 1, Bathroom 2, Bathroom 3
Basement Connecting Stairway, Full, Sump Pump, Unfinished
Interior
Interior Features Attic, Attic/House Fan, Built-Ins, Carpet, Cedar Closet(s), Ceiling Fan(s), Family Room Off Kitchen, Floor Plan - Traditional, Formal/Separate Dining Room, Kitchen - Eat-In, Kitchen - Island, Pantry, Tub Shower, Upgraded Countertops, Walk-in Closet(s), Wood Floors
Hot Water Natural Gas
Heating Forced Air, Humidifier, Programmable Thermostat
Cooling Attic Fan, Ceiling Fan(s), Central A/C
Flooring Ceramic Tile, Concrete, Hardwood, Carpet
Fireplaces Number 1
Fireplaces Type Gas/Propane, Mantel(s)
Equipment Built-In Microwave, Dishwasher, Disposal, Dryer, Exhaust Fan, Humidifier, Icemaker, Oven - Self Cleaning, Refrigerator, Stainless Steel Appliances, Stove, Washer, Water Heater
Furnishings No
Fireplace Y
Window Features Screens,Replacement
Appliance Built-In Microwave, Dishwasher, Disposal, Dryer, Exhaust Fan, Humidifier, Icemaker, Oven - Self Cleaning, Refrigerator, Stainless Steel Appliances, Stove, Washer, Water Heater
Heat Source Natural Gas
Laundry Main Floor
Exterior
Exterior Feature Porch(es)
Parking Features Garage - Front Entry, Garage Door Opener, Inside Access
Garage Spaces 2.0
Utilities Available Cable TV Available, Electric Available, Phone Available, Sewer Available, Water Available, Natural Gas Available, Under Ground
Water Access N
Roof Type Asphalt
Accessibility None
Porch Porch(es)
Attached Garage 2
Total Parking Spaces 2
Garage Y
Building
Story 3
Sewer Public Sewer
Water Public
Architectural Style Colonial
Level or Stories 3
Additional Building Above Grade, Below Grade
Structure Type Dry Wall
New Construction N
Schools
School District Howard County Public School System
Others
Pets Allowed Y
HOA Fee Include Common Area Maintenance
Senior Community No
Tax ID 1402301628
Ownership Fee Simple
SqFt Source Assessor
Security Features Carbon Monoxide Detector(s),Smoke Detector
Acceptable Financing Cash, Conventional, FHA, VA
Horse Property N
Listing Terms Cash, Conventional, FHA, VA
Financing Cash,Conventional,FHA,VA
Special Listing Condition Standard
Pets Allowed No Pet Restrictions
Read Less
Want to know what your home might be worth? Contact us for a FREE valuation!

Our team is ready to help you sell your home for the highest possible price ASAP

Bought with Janet M Rohner • Cummings & Co. Realtors

GET MORE INFORMATION





