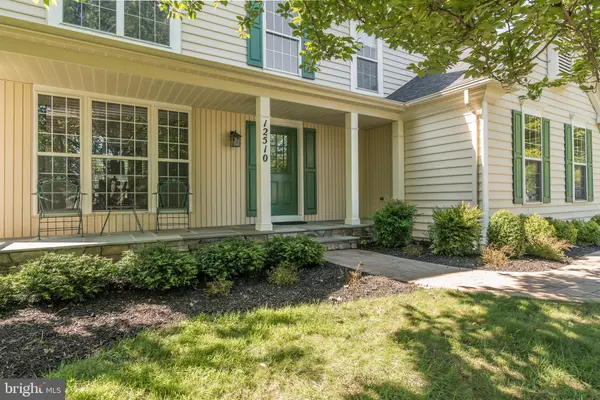$650,000
$674,900
3.7%For more information regarding the value of a property, please contact us for a free consultation.
12510 HAWKS NEST LN Germantown, MD 20876
4 Beds
4 Baths
3,556 SqFt
Key Details
Sold Price $650,000
Property Type Single Family Home
Sub Type Detached
Listing Status Sold
Purchase Type For Sale
Square Footage 3,556 sqft
Price per Sqft $182
Subdivision Milestone
MLS Listing ID MDMC2013946
Sold Date 11/11/21
Style Traditional,Colonial
Bedrooms 4
Full Baths 3
Half Baths 1
HOA Fees $54/mo
HOA Y/N Y
Abv Grd Liv Area 2,468
Originating Board BRIGHT
Year Built 1996
Annual Tax Amount $5,815
Tax Year 2021
Lot Size 10,126 Sqft
Acres 0.23
Property Description
Absolutely stunning 4BR, 3.5BA colonial in the sought-after community of Milestone. Offered for the first time this gorgeous property is located on a beautiful corner lot backing to trees providing privacy and seclusion for the new owners. This wonderful home is in move in condition and ready for the next fortunate buyer. A beautiful slate front porch greets you as you approach this elegant home. Enter into the two-story foyer with hardwood floors. Gorgeous renovated main level with separate living and dining rooms with crown molding, box panel trim, hardwood floors and beautiful window treatments. Renovated kitchen featuring Zodiaq quartz counters, tile backsplash, upgraded Stainless Steel appliances, ceramic tile floor and oversized center island with granite counter and bar stool seating for three creating additional dining space. Cozy family room with gas fireplace, custom trim work, hardwood floors and ceiling fan. Kitchen and family room both walkout to beautiful custom built screen porch with tongue and groove wood ceiling, walls, and exposed beams. Wonderful owner's suite with vaulted ceilings in bedroom and bath, walk-in closet, new ceramic tile floors and large soaking tub with separate shower. Three additional family sized bedrooms. Large hall bath with separate vanity area and new ceramic tile floor. Large convenient laundry room on upper level with washer and dryer that convey. Fully finished basement with recreation room with exterior walkup stairs, full bath with tile floor, two storage rooms and a large crawl space area that is accessible from the rec room (approximate demensions 8' x 12' x 6' (height). This is a wonderful home in excellent condition that has been lovingly cared for by the original owners. Additional upgrades include new roof and screens 2019. New furnace 2018. All new toilets, front landscaping, and walkway 2017. New hot water heater 2014. Sump pump 2013. Screen porch and backyard landscaping 2011. Garage door openers 2010. AC unit 2005. This wonderful home is close to shopping, restaurants, professional services, schools, major transportation routes, a hospital and more. Hurry, this gem will not last.
Location
State MD
County Montgomery
Zoning R200
Rooms
Other Rooms Living Room, Dining Room, Primary Bedroom, Bedroom 2, Bedroom 3, Bedroom 4, Kitchen, Family Room, Recreation Room, Storage Room, Utility Room, Bathroom 1, Bathroom 2, Primary Bathroom, Half Bath
Basement Other
Interior
Interior Features Attic, Carpet, Ceiling Fan(s), Chair Railings, Crown Moldings, Family Room Off Kitchen, Floor Plan - Traditional, Formal/Separate Dining Room, Kitchen - Eat-In, Kitchen - Island, Kitchen - Table Space, Pantry, Primary Bath(s), Recessed Lighting, Stall Shower, Tub Shower, Upgraded Countertops, Walk-in Closet(s), Wood Floors, Window Treatments
Hot Water Natural Gas
Heating Forced Air
Cooling Central A/C
Flooring Carpet, Ceramic Tile, Hardwood
Fireplaces Number 1
Fireplaces Type Fireplace - Glass Doors, Gas/Propane, Mantel(s), Marble, Screen
Equipment Disposal, Dryer, Microwave, Oven - Self Cleaning, Refrigerator, Washer, Built-In Microwave, Dishwasher, Exhaust Fan, Icemaker, Stainless Steel Appliances, Water Heater
Furnishings No
Fireplace Y
Window Features Double Hung,Double Pane
Appliance Disposal, Dryer, Microwave, Oven - Self Cleaning, Refrigerator, Washer, Built-In Microwave, Dishwasher, Exhaust Fan, Icemaker, Stainless Steel Appliances, Water Heater
Heat Source Natural Gas
Laundry Has Laundry, Upper Floor, Washer In Unit, Dryer In Unit
Exterior
Exterior Feature Deck(s), Porch(es), Screened
Parking Features Garage - Side Entry, Garage Door Opener
Garage Spaces 10.0
Utilities Available Cable TV, Electric Available, Multiple Phone Lines, Natural Gas Available, Phone Connected, Water Available, Sewer Available
Amenities Available Bike Trail, Basketball Courts, Common Grounds, Jog/Walk Path, Pool - Outdoor, Swimming Pool, Tennis Courts, Tot Lots/Playground
Water Access N
View Garden/Lawn, Trees/Woods
Roof Type Shingle,Asphalt
Street Surface Black Top
Accessibility None
Porch Deck(s), Porch(es), Screened
Attached Garage 2
Total Parking Spaces 10
Garage Y
Building
Lot Description Backs to Trees, Corner, Front Yard, Landscaping, Level, Rear Yard, SideYard(s)
Story 3
Foundation Concrete Perimeter
Sewer Public Sewer
Water Public
Architectural Style Traditional, Colonial
Level or Stories 3
Additional Building Above Grade, Below Grade
Structure Type Dry Wall
New Construction N
Schools
School District Montgomery County Public Schools
Others
HOA Fee Include Common Area Maintenance,Reserve Funds,Management,Trash,Snow Removal
Senior Community No
Tax ID 160203001240
Ownership Fee Simple
SqFt Source Assessor
Acceptable Financing Cash, Conventional, FHA, VA
Horse Property N
Listing Terms Cash, Conventional, FHA, VA
Financing Cash,Conventional,FHA,VA
Special Listing Condition Standard
Read Less
Want to know what your home might be worth? Contact us for a FREE valuation!

Our team is ready to help you sell your home for the highest possible price ASAP

Bought with Ryan R Mills • Redfin Corporation
GET MORE INFORMATION





