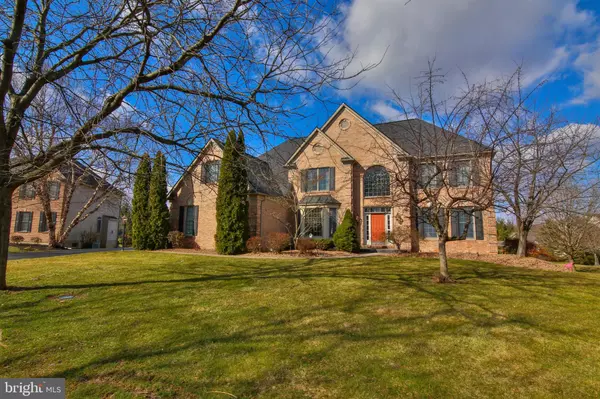$690,000
$700,000
1.4%For more information regarding the value of a property, please contact us for a free consultation.
3147 TROON DR Center Valley, PA 18034
4 Beds
4 Baths
5,441 SqFt
Key Details
Sold Price $690,000
Property Type Single Family Home
Sub Type Detached
Listing Status Sold
Purchase Type For Sale
Square Footage 5,441 sqft
Price per Sqft $126
Subdivision Valley Green
MLS Listing ID PALH113688
Sold Date 06/08/20
Style Colonial
Bedrooms 4
Full Baths 4
HOA Fees $20/ann
HOA Y/N Y
Abv Grd Liv Area 3,801
Originating Board BRIGHT
Year Built 2001
Annual Tax Amount $9,939
Tax Year 2019
Lot Size 0.420 Acres
Acres 0.42
Lot Dimensions 87.69 x 126.63
Property Description
3147 Troon Dr. is an absolutely stunning 5 bedroom, 4 bathroom Colonial located in the highly regarded neighborhood of Valley Green. From the moment you open the front door and all throughout this wonderful home there is a feel of classic elegance. The main floor follows a time-tested layout marrying formal spaces with more open casual areas, and while the open floor plan creates a grand feel, the individual component rooms are comfortable and inviting. Upstairs, the home continues to deliver with a sumptuous Master Retreat featuring an Extended Sitting Area, a Luxurious Bath and tons of closet space. Three companion bedrooms and two additional full bathrooms round out this floor with plenty of room to spare. The fully finished, walkout basement offers a wealth of options dependent on your usage needs. Finally, as the weather gets warmer, you will love cooking out on the Deck or paver patio. Close to all area amenities and commuter routes, this is as convenient as it is comfortable.
Location
State PA
County Lehigh
Area Upper Saucon Twp (12322)
Zoning R-3
Rooms
Other Rooms Living Room, Dining Room, Primary Bedroom, Sitting Room, Bedroom 2, Bedroom 3, Bedroom 4, Kitchen, Family Room, Laundry, Other, Office, Recreation Room, Media Room, Primary Bathroom, Full Bath
Basement Full
Interior
Interior Features Kitchen - Island, Skylight(s), Walk-in Closet(s), Wood Floors
Heating Forced Air, Zoned
Cooling Central A/C, Ceiling Fan(s), Zoned
Flooring Ceramic Tile, Hardwood, Carpet
Fireplaces Number 1
Equipment Dishwasher, Disposal, Oven - Double, Oven/Range - Electric, Water Conditioner - Owned, Microwave
Fireplace Y
Appliance Dishwasher, Disposal, Oven - Double, Oven/Range - Electric, Water Conditioner - Owned, Microwave
Heat Source Natural Gas
Exterior
Parking Features Built In, Garage Door Opener
Garage Spaces 3.0
Water Access N
Roof Type Asphalt,Fiberglass
Accessibility None
Attached Garage 3
Total Parking Spaces 3
Garage Y
Building
Story 2
Sewer Public Sewer
Water Public
Architectural Style Colonial
Level or Stories 2
Additional Building Above Grade, Below Grade
Structure Type Cathedral Ceilings
New Construction N
Schools
School District Southern Lehigh
Others
Senior Community No
Tax ID 642510168669-00001
Ownership Fee Simple
SqFt Source Assessor
Acceptable Financing Cash, Conventional
Listing Terms Cash, Conventional
Financing Cash,Conventional
Special Listing Condition Standard
Read Less
Want to know what your home might be worth? Contact us for a FREE valuation!

Our team is ready to help you sell your home for the highest possible price ASAP

Bought with Carol Landis-Pierce • Coldwell Banker Hearthside-Allentown
GET MORE INFORMATION





