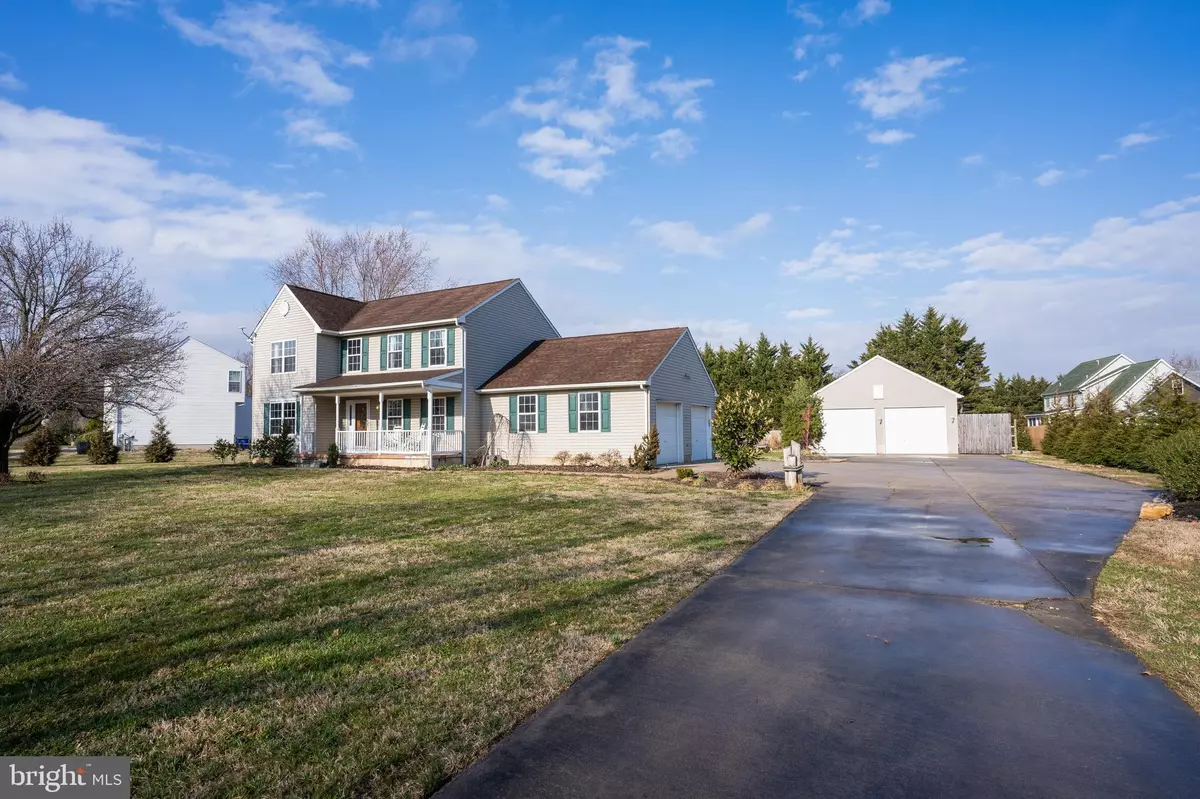$351,000
$350,000
0.3%For more information regarding the value of a property, please contact us for a free consultation.
27 HEATHER DR Earleville, MD 21919
3 Beds
3 Baths
2,006 SqFt
Key Details
Sold Price $351,000
Property Type Single Family Home
Sub Type Detached
Listing Status Sold
Purchase Type For Sale
Square Footage 2,006 sqft
Price per Sqft $174
Subdivision None Available
MLS Listing ID MDCC168356
Sold Date 06/30/20
Style Colonial
Bedrooms 3
Full Baths 2
Half Baths 1
HOA Y/N N
Abv Grd Liv Area 2,006
Originating Board BRIGHT
Year Built 1997
Annual Tax Amount $3,554
Tax Year 2020
Lot Size 1.150 Acres
Acres 1.15
Property Description
LISTED UNDER APPRAISED VALUE! Don't miss this beautifully maintained home in a water oriented community with private water access and boat ramp, along with a large pond for fishing and swimming. As you enter the long concrete driveway you will see an over-sized 1500 sq ft detached garage perfect for boat storage, car storage and more! The detached garage is equipped with radiant heat in the flooring! This home boasts new flooring, an updated kitchen, large master suite with walk-in closet, large bedrooms and an additional full bath on the second floor and powder room on the main level. The spacious backyard hosts a deck, patio and fire pit area for outdoor entertaining that can last long into the summer nights! When spring arrives you will be blown away by the colorful blooms throughout the landscape. Call to set up an appointment today and make YOUR home vision a reality.
Location
State MD
County Cecil
Zoning RR
Rooms
Other Rooms Living Room, Primary Bedroom, Sitting Room, Bedroom 2, Kitchen, Den, Bedroom 1, Bathroom 1, Primary Bathroom, Half Bath
Basement Interior Access, Rear Entrance, Sump Pump, Unfinished
Interior
Interior Features Attic, Carpet, Ceiling Fan(s), Crown Moldings, Dining Area, Efficiency, Family Room Off Kitchen, Floor Plan - Open, Primary Bath(s), Skylight(s), Upgraded Countertops, Walk-in Closet(s), Water Treat System, Wood Floors
Hot Water Instant Hot Water, Propane, Electric
Heating Forced Air
Cooling Central A/C
Fireplaces Number 1
Equipment Built-In Microwave, Dishwasher, Dryer, Dual Flush Toilets, Refrigerator, Stove, Washer, Water Heater - Tankless, Water Heater
Furnishings No
Fireplace N
Appliance Built-In Microwave, Dishwasher, Dryer, Dual Flush Toilets, Refrigerator, Stove, Washer, Water Heater - Tankless, Water Heater
Heat Source Propane - Owned
Laundry Main Floor
Exterior
Exterior Feature Deck(s), Patio(s)
Parking Features Additional Storage Area, Garage - Side Entry, Garage - Front Entry, Garage Door Opener, Inside Access, Oversized, Other
Garage Spaces 4.0
Fence Decorative, Rear
Water Access Y
Water Access Desc Boat - Powered,Canoe/Kayak,Fishing Allowed,Personal Watercraft (PWC),Private Access,Swimming Allowed,Waterski/Wakeboard
Roof Type Asphalt
Accessibility None
Porch Deck(s), Patio(s)
Attached Garage 2
Total Parking Spaces 4
Garage Y
Building
Story 2
Sewer Community Septic Tank, Private Septic Tank
Water Well
Architectural Style Colonial
Level or Stories 2
Additional Building Above Grade, Below Grade
New Construction N
Schools
Elementary Schools Cecilton
Middle Schools Bohemia Manor
High Schools Bohemia Manor
School District Cecil County Public Schools
Others
Senior Community No
Tax ID 0801062980
Ownership Fee Simple
SqFt Source Assessor
Acceptable Financing Cash, Conventional, FHA, USDA, VA
Listing Terms Cash, Conventional, FHA, USDA, VA
Financing Cash,Conventional,FHA,USDA,VA
Special Listing Condition Standard
Read Less
Want to know what your home might be worth? Contact us for a FREE valuation!

Our team is ready to help you sell your home for the highest possible price ASAP

Bought with Crystal Calderon • Remax Vision

GET MORE INFORMATION





