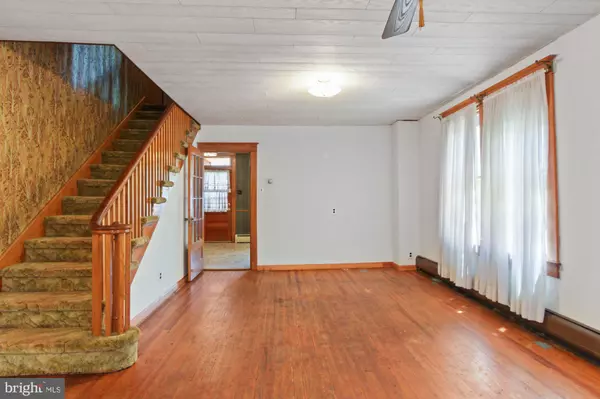$135,000
$135,000
For more information regarding the value of a property, please contact us for a free consultation.
769 MIDLAND AVE York, PA 17403
3 Beds
2 Baths
1,535 SqFt
Key Details
Sold Price $135,000
Property Type Single Family Home
Sub Type Twin/Semi-Detached
Listing Status Sold
Purchase Type For Sale
Square Footage 1,535 sqft
Price per Sqft $87
Subdivision Penn State Area
MLS Listing ID PAYK2000480
Sold Date 08/20/21
Style Colonial
Bedrooms 3
Full Baths 2
HOA Y/N N
Abv Grd Liv Area 1,280
Originating Board BRIGHT
Year Built 1942
Annual Tax Amount $2,656
Tax Year 2020
Lot Size 3,450 Sqft
Acres 0.08
Property Sub-Type Twin/Semi-Detached
Property Description
Great neighborhood located close to restaurants, shopping and Rt. 83. Relax on the front and back covered porches plus the balcony off the back bedroom upstairs. Huge combined living room/dining room freshly painted. Nice space in the eat-in kitchen. Upstairs there are 3 bedrooms that all have built-in cabinetry and wood floors under the carpet. Updated full bath. Need more space? Consider finishing the walk-up attic for more living space. Basement has a partially finished room and large utility/laundry room plus another bathroom. This is a beautiful brick home with the old fashion wood trim around windows and doors. It's solid and in good livable condition but needs a little TLC and your personal touches to make it shine! There's a nice fenced back yard and loads of storage shed space. There is a 1-car garage but the large garage door was removed and it was closed in and made into a huge shop. If you prefer to use as a garage, just add the door.
Location
State PA
County York
Area Spring Garden Twp (15248)
Zoning RESIDENTIAL
Rooms
Other Rooms Living Room, Bedroom 2, Bedroom 3, Kitchen, Bedroom 1, Recreation Room, Utility Room, Bathroom 1, Bathroom 2, Attic
Basement Full
Interior
Interior Features Attic, Built-Ins, Ceiling Fan(s), Combination Dining/Living, Kitchen - Eat-In, Stall Shower, Tub Shower, Wood Floors
Hot Water Oil
Heating Baseboard - Hot Water
Cooling Wall Unit
Flooring Wood, Carpet, Vinyl
Equipment Dryer - Electric, Washer, Refrigerator, Built-In Range
Appliance Dryer - Electric, Washer, Refrigerator, Built-In Range
Heat Source Oil
Exterior
Exterior Feature Porch(es)
Parking Features Garage - Rear Entry
Garage Spaces 3.0
Water Access N
Roof Type Asphalt,Shingle
Accessibility None
Porch Porch(es)
Total Parking Spaces 3
Garage Y
Building
Story 2.5
Sewer Public Sewer
Water Public
Architectural Style Colonial
Level or Stories 2.5
Additional Building Above Grade, Below Grade
New Construction N
Schools
Middle Schools York Suburban
High Schools York Suburban
School District York Suburban
Others
Senior Community No
Tax ID 48-000-13-0259-00-00000
Ownership Fee Simple
SqFt Source Assessor
Acceptable Financing Cash, Conventional
Listing Terms Cash, Conventional
Financing Cash,Conventional
Special Listing Condition Standard
Read Less
Want to know what your home might be worth? Contact us for a FREE valuation!

Our team is ready to help you sell your home for the highest possible price ASAP

Bought with Stephen M Feeser I • Howard Hanna Real Estate Services-York
GET MORE INFORMATION





