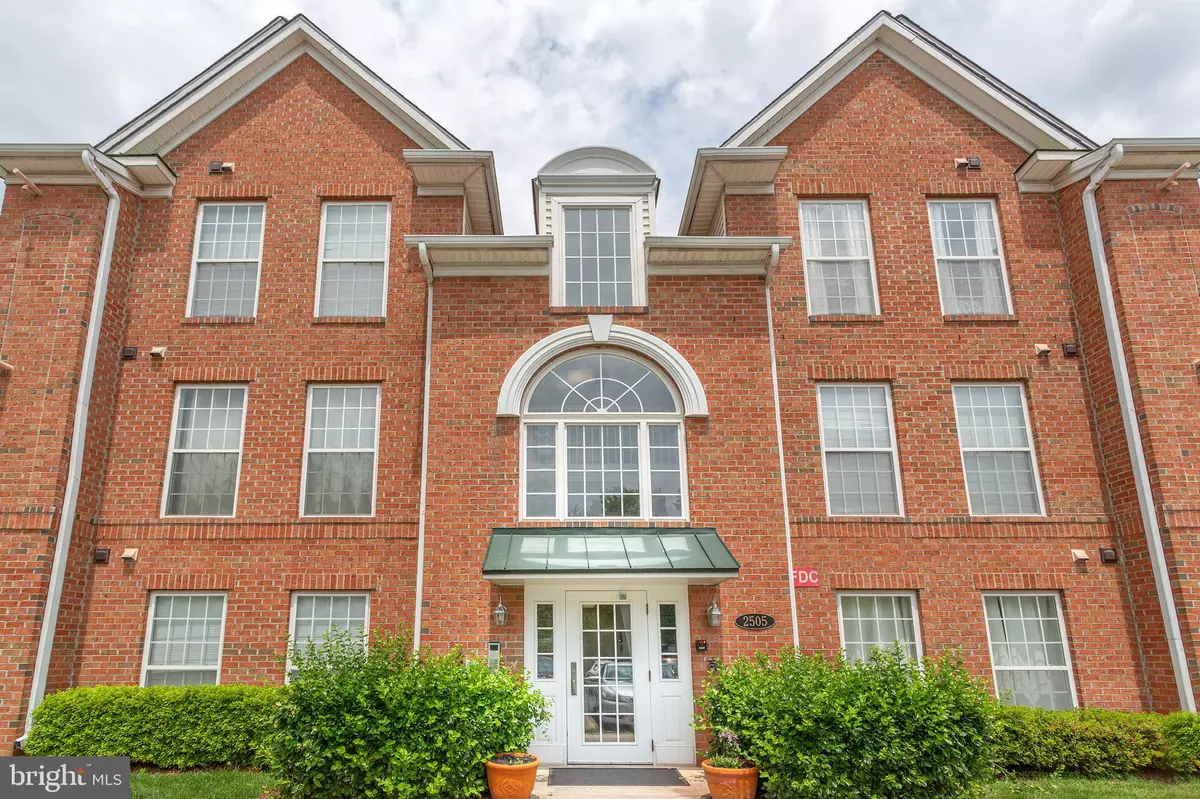$229,000
$220,000
4.1%For more information regarding the value of a property, please contact us for a free consultation.
2505 COACH HOUSE WAY #2B Frederick, MD 21702
2 Beds
2 Baths
1,267 SqFt
Key Details
Sold Price $229,000
Property Type Condo
Sub Type Condo/Co-op
Listing Status Sold
Purchase Type For Sale
Square Footage 1,267 sqft
Price per Sqft $180
Subdivision Echo Glen
MLS Listing ID MDFR283326
Sold Date 07/13/21
Style Unit/Flat
Bedrooms 2
Full Baths 2
Condo Fees $185/mo
HOA Fees $28/ann
HOA Y/N Y
Abv Grd Liv Area 1,267
Originating Board BRIGHT
Year Built 1999
Annual Tax Amount $2,903
Tax Year 2021
Property Description
WOW! Large, sun-filled 2BR/2BA condo in Echo Glen (elevator in building!)! Freshly painted throughout, new on-trend light fixtures, all new carpet & vinyl flooring entryway (2021)! As you enter the unit you are greeted by beautiful wood-look vinyl flooring and a large storage/utility closet. Sunny living room offers gas fireplace with mantel and shelving, as well as access to balcony with beautiful views! Kitchen and dining room offer stunning views of mountains and trees! Nice-sized pantry off of kitchen. Owner's bedroom offers TWO large closets and new light fixture. Easy commute - Rt 15N/270/Ft Detrick! Walk to Green Lead Park! 10 Minutes to Downtown Frederick! Plenty of visitor parking! Refrigerator new in 2019 & washer in 2018! One-year home warranty will convey!
Location
State MD
County Frederick
Zoning PND
Rooms
Main Level Bedrooms 2
Interior
Interior Features Breakfast Area, Built-Ins, Carpet, Floor Plan - Open, Pantry, Primary Bath(s), Recessed Lighting, Tub Shower, Walk-in Closet(s), Window Treatments, Dining Area, Stall Shower
Hot Water Electric
Heating Forced Air, Central, Programmable Thermostat
Cooling Central A/C, Programmable Thermostat
Flooring Carpet, Vinyl, Laminated
Fireplaces Type Gas/Propane, Mantel(s)
Equipment Dishwasher, Disposal, Dryer, Microwave, Refrigerator, Stove, Washer, Water Heater
Fireplace Y
Appliance Dishwasher, Disposal, Dryer, Microwave, Refrigerator, Stove, Washer, Water Heater
Heat Source Natural Gas
Laundry Dryer In Unit, Washer In Unit
Exterior
Exterior Feature Porch(es)
Parking On Site 1
Amenities Available Baseball Field, Basketball Courts, Common Grounds, Jog/Walk Path, Lake, Pier/Dock, Pool - Outdoor, Reserved/Assigned Parking, Tennis Courts, Tot Lots/Playground, Elevator
Water Access N
View Garden/Lawn
Accessibility Elevator
Porch Porch(es)
Garage N
Building
Story 1
Unit Features Garden 1 - 4 Floors
Sewer Public Sewer
Water Public
Architectural Style Unit/Flat
Level or Stories 1
Additional Building Above Grade, Below Grade
New Construction N
Schools
Elementary Schools Whittier
Middle Schools West Frederick
High Schools Frederick
School District Frederick County Public Schools
Others
Pets Allowed Y
HOA Fee Include Common Area Maintenance,Lawn Maintenance,Management,Reserve Funds,Water
Senior Community No
Tax ID 1102223570
Ownership Condominium
Security Features Main Entrance Lock,Smoke Detector
Special Listing Condition Standard
Pets Allowed No Pet Restrictions
Read Less
Want to know what your home might be worth? Contact us for a FREE valuation!

Our team is ready to help you sell your home for the highest possible price ASAP

Bought with Kris A. Alcorn • RE/MAX Results
GET MORE INFORMATION





