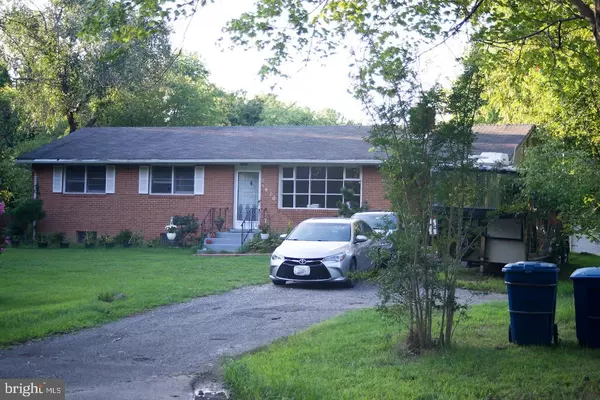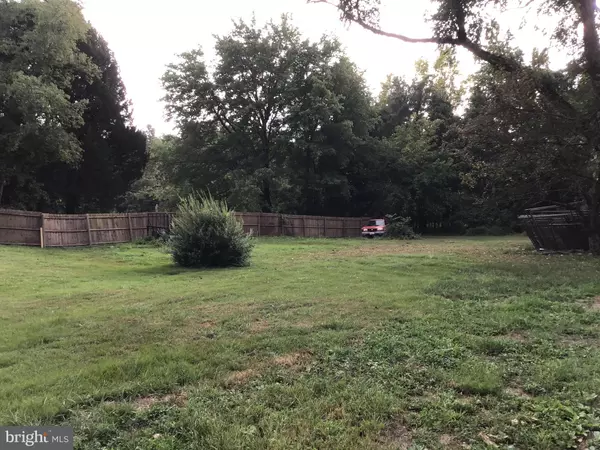$440,000
$445,000
1.1%For more information regarding the value of a property, please contact us for a free consultation.
5910 FLORAL PARK RD Brandywine, MD 20613
3 Beds
1 Bath
2,250 SqFt
Key Details
Sold Price $440,000
Property Type Single Family Home
Sub Type Detached
Listing Status Sold
Purchase Type For Sale
Square Footage 2,250 sqft
Price per Sqft $195
Subdivision Floral Park
MLS Listing ID MDPG2006788
Sold Date 10/29/21
Style Ranch/Rambler
Bedrooms 3
Full Baths 1
HOA Y/N N
Abv Grd Liv Area 1,125
Originating Board BRIGHT
Year Built 1968
Annual Tax Amount $4,831
Tax Year 2020
Lot Size 6.740 Acres
Acres 6.74
Property Description
This is a very accessible property for communiting or enjoying a life as a small farmer. It gives you the opportunity to have some horses, pigs, cows, your choice, in the paddocks, to grow your own vegetables, enjoy fruit from the trees, and even raise a few animals! This could be the property you've been thinking about. Proud to present this well-loved 6.74 acre farm in Brandywine, MD with 3 bedrooms, hardwood floors, modern kitchen, dining/living room with wood-burning insert and so much more. The majority of the unfinished basement has drylok cinder block walls. The mud/laundry room adds convenience and functionality. The barn is suitable for large animals, small animals, vehicles, equipment and storage. Two paddocks back-to-back. Trailer used to store up to six (6) 1,000 pound barrels of hay. There are two gates that allow entrance to all the land with an electric fence . There is even a chicken shed. Public water exists for the house and a well was left so it can used for outside needs. This small farm with its 6.74 acres is gorgeous site to live a variety of ways; the possibilities are endless. Don't miss your chance to call this beautiful property your own. The joys of this property has brought to the seller is priceless.
Location
State MD
County Prince Georges
Zoning RE
Rooms
Other Rooms Living Room, Bedroom 2, Kitchen, Basement, Bedroom 1, Bathroom 3
Basement Daylight, Partial, Full, Interior Access, Unfinished, Windows
Main Level Bedrooms 3
Interior
Interior Features Attic, Combination Dining/Living, Dining Area, Entry Level Bedroom, Floor Plan - Traditional, Wood Floors
Hot Water Electric
Cooling Central A/C, Ceiling Fan(s)
Fireplaces Number 2
Fireplaces Type Brick
Fireplace Y
Heat Source Electric
Exterior
Fence Electric
Water Access N
Accessibility 2+ Access Exits
Garage N
Building
Lot Description Backs to Trees, Front Yard, Level, Partly Wooded, Rear Yard, Rural, Stream/Creek
Story 2
Sewer Community Septic Tank, Private Septic Tank
Water Public
Architectural Style Ranch/Rambler
Level or Stories 2
Additional Building Above Grade, Below Grade
New Construction N
Schools
School District Prince George'S County Public Schools
Others
Senior Community No
Tax ID 17111148840
Ownership Fee Simple
SqFt Source Assessor
Horse Property Y
Special Listing Condition Standard
Read Less
Want to know what your home might be worth? Contact us for a FREE valuation!

Our team is ready to help you sell your home for the highest possible price ASAP

Bought with Claudia V Cornejo • Fairfax Realty of Tysons
GET MORE INFORMATION





