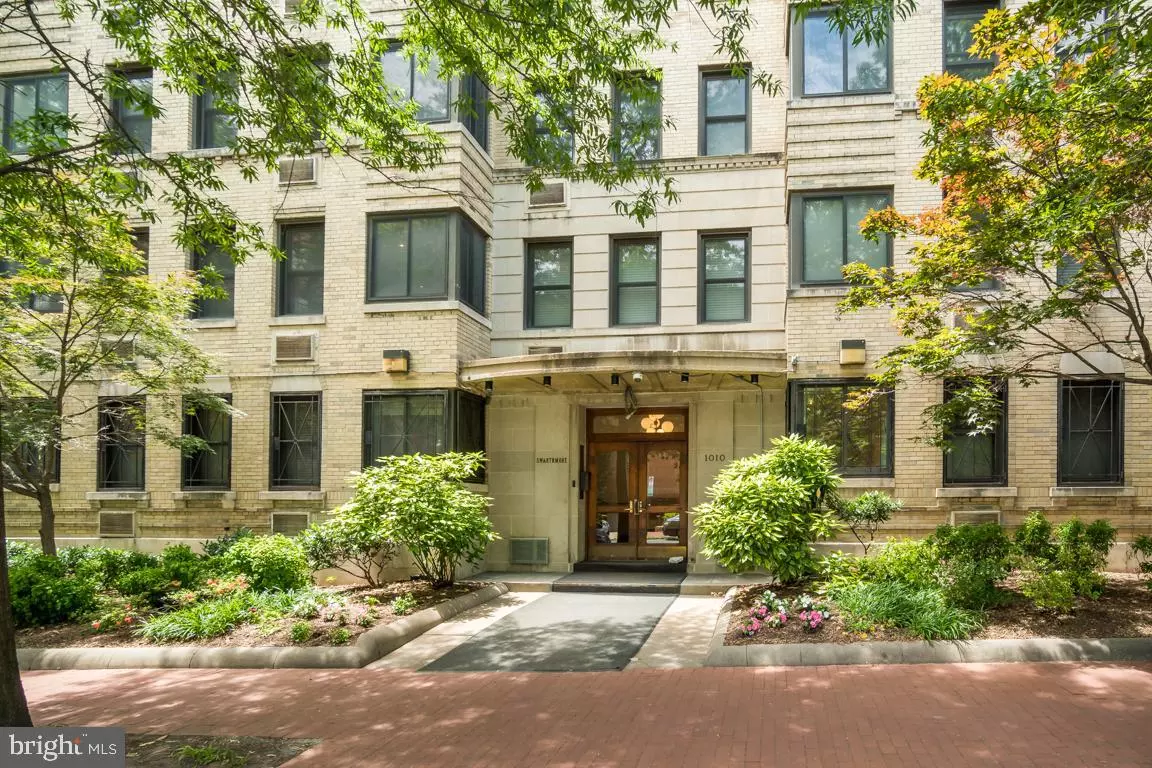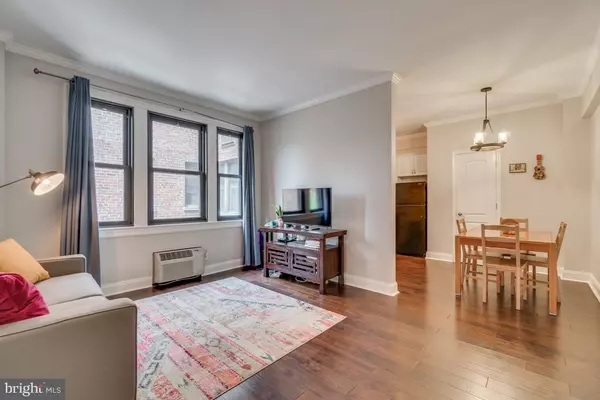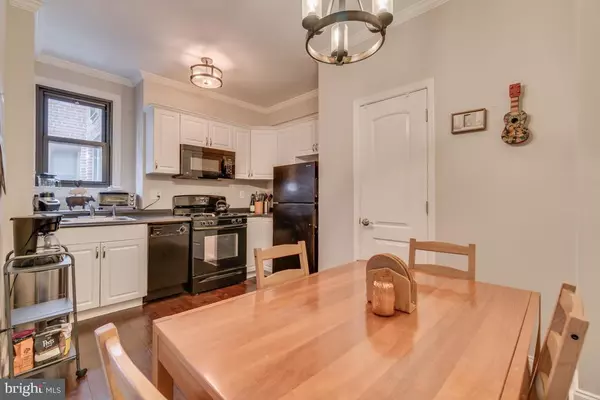$330,000
$335,000
1.5%For more information regarding the value of a property, please contact us for a free consultation.
1010 25TH ST NW #703 Washington, DC 20037
1 Bed
1 Bath
577 SqFt
Key Details
Sold Price $330,000
Property Type Condo
Sub Type Condo/Co-op
Listing Status Sold
Purchase Type For Sale
Square Footage 577 sqft
Price per Sqft $571
Subdivision Foggy Bottom
MLS Listing ID DCDC471160
Sold Date 08/07/20
Style Art Deco
Bedrooms 1
Full Baths 1
Condo Fees $470/mo
HOA Y/N N
Abv Grd Liv Area 577
Originating Board BRIGHT
Year Built 1938
Annual Tax Amount $2,807
Tax Year 2019
Property Sub-Type Condo/Co-op
Property Description
The best of urban living meets old world charm at The Swarthmore. This one bedroom, one bath condo hits a high mark with its considered configuration and gracious use of space. An eat-in kitchen flows into a generous living room and a master bedroom filled with natural light. Among your amenities: a rooftop patio with panoramic views and a secure storage space on property. It's just a short walk to Georgetown's bustling M Street and the Foggy Bottom Metro - not to mention the Trader Joe's one block away. Discover life at the Swarthmore.
Location
State DC
County Washington
Zoning R
Rooms
Main Level Bedrooms 1
Interior
Interior Features Wood Floors, Tub Shower, Kitchen - Eat-In
Hot Water Electric
Heating Forced Air, Wall Unit
Cooling Wall Unit
Heat Source Electric
Laundry Common
Exterior
Amenities Available Elevator, Extra Storage, Laundry Facilities, Meeting Room, Other
Water Access N
Accessibility Other
Garage N
Building
Story 1
Unit Features Mid-Rise 5 - 8 Floors
Sewer Public Sewer
Water Public
Architectural Style Art Deco
Level or Stories 1
Additional Building Above Grade, Below Grade
New Construction N
Schools
School District District Of Columbia Public Schools
Others
Pets Allowed N
HOA Fee Include Trash,Sewer,Common Area Maintenance,Ext Bldg Maint,Management,A/C unit(s)
Senior Community No
Tax ID 0015//2108
Ownership Condominium
Special Listing Condition Standard
Read Less
Want to know what your home might be worth? Contact us for a FREE valuation!

Our team is ready to help you sell your home for the highest possible price ASAP

Bought with Jennifer A Angotti • Compass
GET MORE INFORMATION





