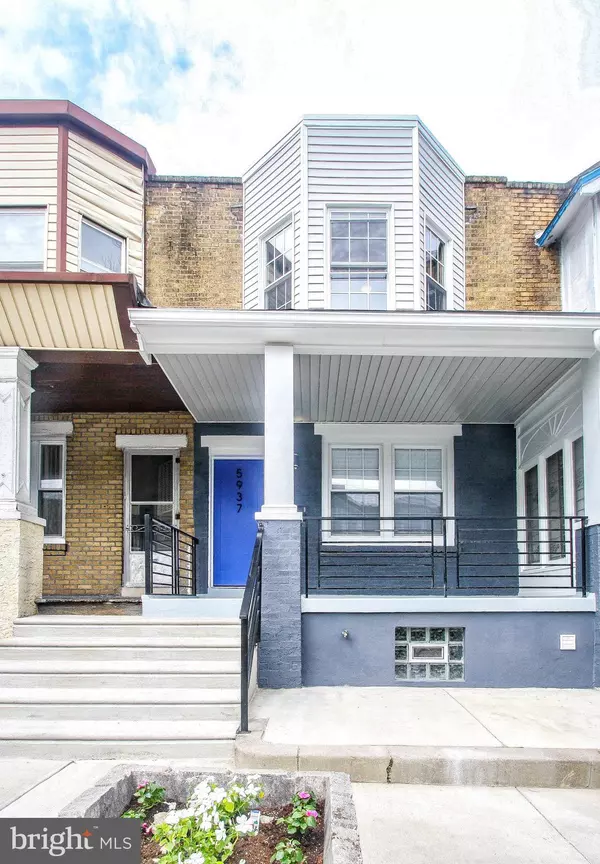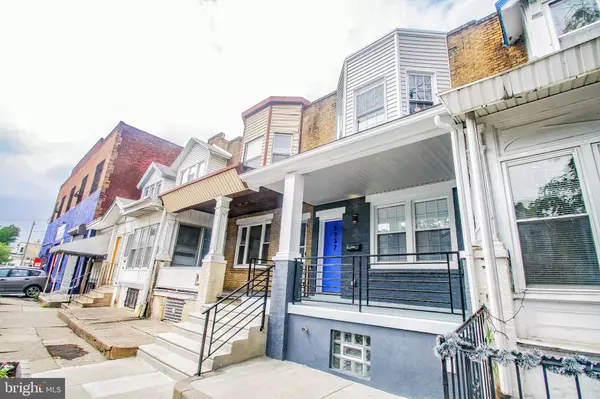$225,000
$259,900
13.4%For more information regarding the value of a property, please contact us for a free consultation.
5937 LOCUST ST Philadelphia, PA 19139
3 Beds
2 Baths
1,954 SqFt
Key Details
Sold Price $225,000
Property Type Townhouse
Sub Type Interior Row/Townhouse
Listing Status Sold
Purchase Type For Sale
Square Footage 1,954 sqft
Price per Sqft $115
Subdivision Cobbs Creek
MLS Listing ID PAPH899508
Sold Date 07/21/20
Style Straight Thru
Bedrooms 3
Full Baths 1
Half Baths 1
HOA Y/N N
Abv Grd Liv Area 1,254
Originating Board BRIGHT
Year Built 1925
Annual Tax Amount $363
Tax Year 2020
Lot Size 785 Sqft
Acres 0.02
Lot Dimensions 15.70 x 50.00
Property Description
Just one word: WOW! Welcome to 5937 Locust where everything is NEW! This home truly takes your Quarantine & Chill to another level! Enter through the door into what simply feels like a different world! You are immediately fixated on the Beautiful exposed brick wall and jaw-dropping floating staircase that leads to the upper level. The living area offers Tray ceilings with beautiful Crown moldings through-out, gorgeous hardwood floors with marbled tile inlays at the entrance, Alexa controlled Thermostat, as well as a convenient half bath, and the kitchen? Forget about it! Gleaming Quartz counter tops, 42 Soft close cabinets, High efficiency stainless steel appliance package to include: Double wall oven, Cook-top and Hood, Wine Cooler, & Dishwasher as well as the Refrigerator, Washer, and Dryer of YOUR CHOICE! This level also receives loads of natural light by way of the sliding patio doors of off the kitchen which provides access to the oversized deck in the rear yard. With tons of cabinet and counter space, this home is absolutely perfect for entertaining and family gatherings. Upstairs you will find 3 bright, good-sized bedrooms with ample closet space. This level has a split bedroom configuration offering privacy to the master bedroom. The bathroom has been tastefully finished and accessible from the master bedroom by way of a beautiful and convenient sliding barn door. Installation of sliding glass shower door with executed offer. Location, Location, Location! Be anywhere in the City or the Main-Line in 30 minutes or less. 5-minute walk to Market-Frankford 60th St Station, 2-5-minute walk to Septa routes 21, 34, 42, and 46. 15 minutes to PHL Airport and 2 hours to NYC! Did we mention? FINISHED BASEMENT and 1 YEAR HOME WARRANTY! Book your appointment TODAY!!
Location
State PA
County Philadelphia
Area 19139 (19139)
Zoning RM1
Rooms
Basement Fully Finished, Heated
Interior
Interior Features Ceiling Fan(s), Crown Moldings, Floor Plan - Open, Kitchen - Eat-In, Kitchen - Efficiency, Kitchen - Gourmet, Kitchen - Island, Recessed Lighting, Skylight(s), Soaking Tub, Tub Shower, Upgraded Countertops, Window Treatments, Wine Storage, Wood Floors
Hot Water Electric
Heating Forced Air
Cooling Central A/C, Ceiling Fan(s)
Flooring Hardwood, Tile/Brick, Marble
Equipment Cooktop, Dishwasher, Energy Efficient Appliances, Oven - Double, Oven - Wall, Oven - Self Cleaning, Oven/Range - Electric, Range Hood, Stainless Steel Appliances
Furnishings No
Fireplace N
Window Features Double Pane,Energy Efficient
Appliance Cooktop, Dishwasher, Energy Efficient Appliances, Oven - Double, Oven - Wall, Oven - Self Cleaning, Oven/Range - Electric, Range Hood, Stainless Steel Appliances
Heat Source Natural Gas
Laundry Basement, Hookup
Exterior
Exterior Feature Deck(s), Porch(es)
Water Access N
Accessibility None
Porch Deck(s), Porch(es)
Garage N
Building
Lot Description Level
Story 2
Sewer Public Sewer
Water Public
Architectural Style Straight Thru
Level or Stories 2
Additional Building Above Grade, Below Grade
Structure Type Brick,9'+ Ceilings,Dry Wall,Tray Ceilings,Vaulted Ceilings
New Construction N
Schools
Elementary Schools Bryant William
High Schools Sayre Hs
School District The School District Of Philadelphia
Others
Pets Allowed Y
Senior Community No
Tax ID 031084600
Ownership Fee Simple
SqFt Source Assessor
Acceptable Financing Cash, Conventional, FHA, VA, FHA 203(b)
Horse Property N
Listing Terms Cash, Conventional, FHA, VA, FHA 203(b)
Financing Cash,Conventional,FHA,VA,FHA 203(b)
Special Listing Condition Standard
Pets Allowed No Pet Restrictions
Read Less
Want to know what your home might be worth? Contact us for a FREE valuation!

Our team is ready to help you sell your home for the highest possible price ASAP

Bought with Katiyah Whitaker • Domain Real Estate Group, LLC

GET MORE INFORMATION





