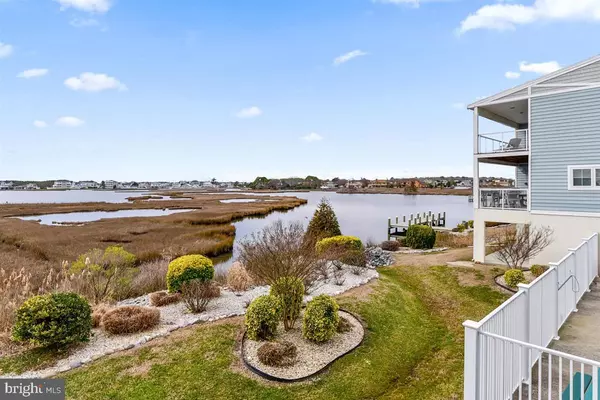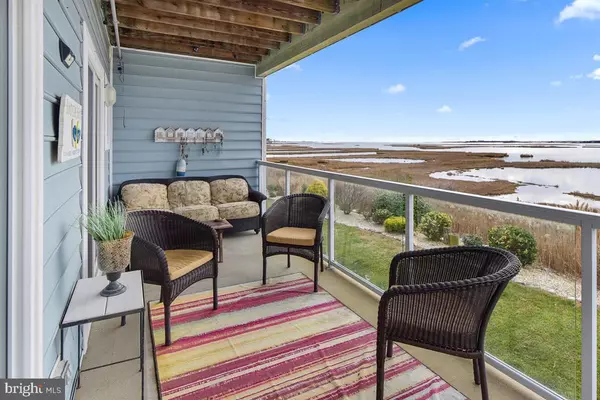$445,000
$476,100
6.5%For more information regarding the value of a property, please contact us for a free consultation.
37304 LIGHTHOUSE RD #11 Selbyville, DE 19975
3 Beds
3 Baths
2,125 SqFt
Key Details
Sold Price $445,000
Property Type Condo
Sub Type Condo/Co-op
Listing Status Sold
Purchase Type For Sale
Square Footage 2,125 sqft
Price per Sqft $209
Subdivision Mallard Cove On The Bay
MLS Listing ID DESU154412
Sold Date 11/24/20
Style Coastal
Bedrooms 3
Full Baths 2
Half Baths 1
Condo Fees $580/mo
HOA Y/N N
Abv Grd Liv Area 2,125
Originating Board BRIGHT
Year Built 2006
Annual Tax Amount $1,593
Tax Year 2020
Lot Dimensions 0.00 x 0.00
Property Description
BAY BEACH & BEYOND ! Direct Bayfront beauty in much sought after Mallard Cove on the Bay.. Boating fishing crabbing or kayaking from the new community dock, or swim in the pool outside your door.. This one of a kind one level flat with 3 bedrooms, Master Suite with custom walk-in closet including huge shower & jacuzzi tub among the 2 1/2 tiled baths.. Open floor plan into dining room granite kitchen with Island and Breakfast Bar, Wood Cabinets, Stainless upgraded appliances, double oven microwave New 2019 & instant hot for quick cooking..Family room with wet bar for entertaining, leading to balconies from living room & master bedroom for viewing expansive views of O.C. Skyline & Delaware s Assawoman Bay.. Two miles to the beach or a two minute walk to many of Fenwick best restaurants & sports bars.. A paved carport opening to a lifestyle custom screen system in your 2 car heated garage, converted to lower level family/ game room with mini kitchen & grilling on lower waterfront patio ! Beautiful landscaped gardens surrounding a well maintained building with only 16 units, all included in HOA, lawn care pool maintenance & flood insurance ! New water heater & roof 2018, and a 1 year home warranty can all be yours in this move in ready set summer home... Some furnishings negotiable !
Location
State DE
County Sussex
Area Baltimore Hundred (31001)
Zoning 2006
Rooms
Other Rooms Primary Bedroom, Bedroom 2, Bedroom 3, Kitchen, Family Room, Primary Bathroom
Basement Garage Access, Walkout Level
Main Level Bedrooms 3
Interior
Interior Features Carpet, Ceiling Fan(s), Combination Kitchen/Living, Crown Moldings, Dining Area, Floor Plan - Open, Kitchen - Eat-In, Kitchen - Gourmet, Kitchen - Island, Pantry
Hot Water Electric, Instant Hot Water
Heating Forced Air
Cooling Central A/C
Flooring Carpet, Ceramic Tile, Vinyl
Equipment Built-In Microwave, Dishwasher, Disposal, Dryer - Electric, Instant Hot Water, Microwave, Oven - Double, Refrigerator, Stainless Steel Appliances, Stove, Washer, Water Heater - High-Efficiency
Furnishings No
Appliance Built-In Microwave, Dishwasher, Disposal, Dryer - Electric, Instant Hot Water, Microwave, Oven - Double, Refrigerator, Stainless Steel Appliances, Stove, Washer, Water Heater - High-Efficiency
Heat Source Electric
Laundry Main Floor
Exterior
Parking Features Additional Storage Area, Covered Parking, Garage - Front Entry, Garage Door Opener
Garage Spaces 3.0
Parking On Site 2
Utilities Available Cable TV Available
Amenities Available Pool - Outdoor, Common Grounds, Pier/Dock
Water Access Y
Water Access Desc Canoe/Kayak,Fishing Allowed,Private Access,Personal Watercraft (PWC)
View Bay, Panoramic
Roof Type Architectural Shingle
Accessibility None
Attached Garage 2
Total Parking Spaces 3
Garage Y
Building
Lot Description Poolside, Rip-Rapped
Story 1
Unit Features Garden 1 - 4 Floors
Sewer Public Sewer
Water Public
Architectural Style Coastal
Level or Stories 1
Additional Building Above Grade, Below Grade
New Construction N
Schools
School District Indian River
Others
Pets Allowed Y
HOA Fee Include All Ground Fee,Common Area Maintenance,Ext Bldg Maint,Insurance,Lawn Maintenance,Management,Pier/Dock Maintenance,Pool(s),Snow Removal,Sewer,Trash
Senior Community No
Tax ID 533-20.00-36.01-11
Ownership Condominium
Security Features Fire Detection System,Main Entrance Lock,Motion Detectors,Smoke Detector,Sprinkler System - Indoor
Horse Property N
Special Listing Condition Standard
Pets Allowed Cats OK, Dogs OK
Read Less
Want to know what your home might be worth? Contact us for a FREE valuation!

Our team is ready to help you sell your home for the highest possible price ASAP

Bought with Helen E. Neisser • Keller Williams Realty
GET MORE INFORMATION





