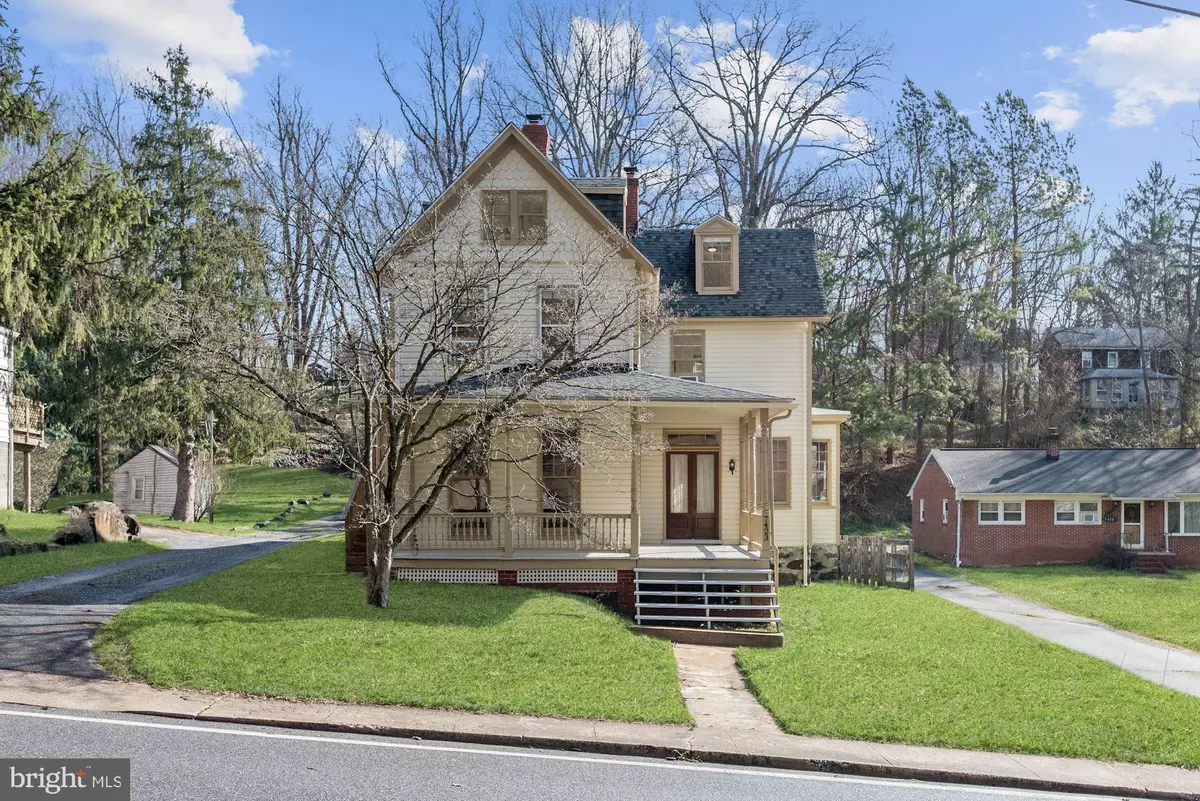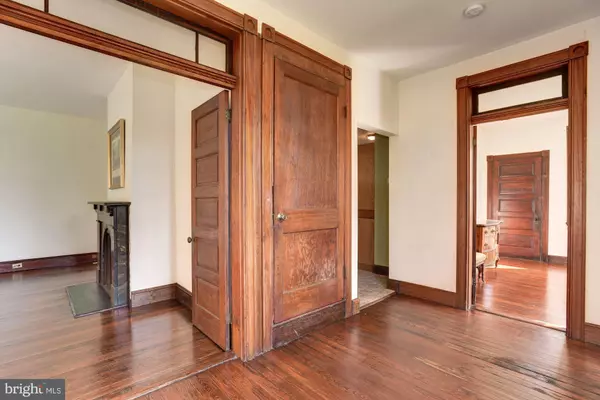$325,000
$325,000
For more information regarding the value of a property, please contact us for a free consultation.
7423 SPOUT HILL RD Sykesville, MD 21784
3 Beds
2 Baths
2,042 SqFt
Key Details
Sold Price $325,000
Property Type Single Family Home
Sub Type Detached
Listing Status Sold
Purchase Type For Sale
Square Footage 2,042 sqft
Price per Sqft $159
Subdivision None Available
MLS Listing ID MDCR202890
Sold Date 05/07/21
Style Traditional
Bedrooms 3
Full Baths 2
HOA Y/N N
Abv Grd Liv Area 2,042
Originating Board BRIGHT
Year Built 1870
Annual Tax Amount $4,221
Tax Year 2020
Lot Size 0.366 Acres
Acres 0.37
Property Description
Rare opportunity to own a Historic home in Downtown Sykesville! This gorgeous home offers gleaming hardwood floors, wood encased windows, and light filled interiors. Enjoy lounging on your wrap around covered front porch or stroll down Main Street Sykesville and enjoy small city living! Gracious foyer with transom windows; Formal living with a stunning fireplace; Elegant dining room provides the perfect place to entertain family and friends; Eat-in kitchen with sleek stainless steel appliances, pellet stove, and ample cabinetry; Mud room, laundry room, pantry, and full bath complete the main level Spacious family room with chair railing; Primary bedroom with walk-in closet, full bath, and additional bedroom completes the upper level; Fully finished attic with a bedroom and two bonus rooms perfect for work at home office space; Recent Updates: Flooring, lighting, paint, and more! Exterior Features: Fully fenced backyard with 2 foot concrete footings, detached garage with extra storage, wrap around covered front porch, and covered side porch; Community Amenities: Enjoy being in close proximity to all that Historic Downtown Sykesville has to offer. Abundant shopping, dining, and entertainment options are just minutes away. Outdoor recreation awaits you at Piney Run Park, Hodges Park, Waverly Woods Golf Course, and much more! Convenient commuter routes include MD-32, MD-26, MD-97, and I-70.
Location
State MD
County Carroll
Zoning RESIDENTIAL
Rooms
Other Rooms Living Room, Dining Room, Primary Bedroom, Bedroom 2, Bedroom 3, Kitchen, Family Room, Basement, Foyer, Laundry, Bonus Room
Basement Walkout Stairs, Sump Pump, Connecting Stairway, Windows
Interior
Interior Features Carpet, Ceiling Fan(s), Dining Area, Formal/Separate Dining Room, Kitchen - Eat-In, Kitchen - Table Space, Stain/Lead Glass, Walk-in Closet(s), Wood Stove
Hot Water Electric
Heating Baseboard - Electric
Cooling Window Unit(s), Ceiling Fan(s)
Flooring Hardwood, Vinyl, Carpet
Fireplaces Number 2
Fireplaces Type Wood, Mantel(s), Screen
Equipment Built-In Microwave, Dishwasher, Disposal, Dryer, Exhaust Fan, Microwave, Refrigerator, Six Burner Stove, Stainless Steel Appliances, Stove, Washer
Fireplace Y
Window Features Casement,Wood Frame
Appliance Built-In Microwave, Dishwasher, Disposal, Dryer, Exhaust Fan, Microwave, Refrigerator, Six Burner Stove, Stainless Steel Appliances, Stove, Washer
Heat Source Electric
Laundry Main Floor
Exterior
Exterior Feature Patio(s), Porch(es), Wrap Around
Garage Spaces 2.0
Carport Spaces 2
Fence Rear
Water Access N
View Garden/Lawn
Roof Type Architectural Shingle
Accessibility Other
Porch Patio(s), Porch(es), Wrap Around
Total Parking Spaces 2
Garage N
Building
Lot Description Front Yard, Landscaping, Rear Yard, SideYard(s)
Story 2.5
Sewer Public Sewer
Water Public
Architectural Style Traditional
Level or Stories 2.5
Additional Building Above Grade, Below Grade
Structure Type Dry Wall,High
New Construction N
Schools
Elementary Schools Piney Ridge
Middle Schools Sykesville
High Schools Century
School District Carroll County Public Schools
Others
Senior Community No
Tax ID 0705050553
Ownership Fee Simple
SqFt Source Assessor
Security Features Main Entrance Lock,Smoke Detector
Special Listing Condition Standard
Read Less
Want to know what your home might be worth? Contact us for a FREE valuation!

Our team is ready to help you sell your home for the highest possible price ASAP

Bought with Jonathan Layne • REMAX Platinum Realty
GET MORE INFORMATION





