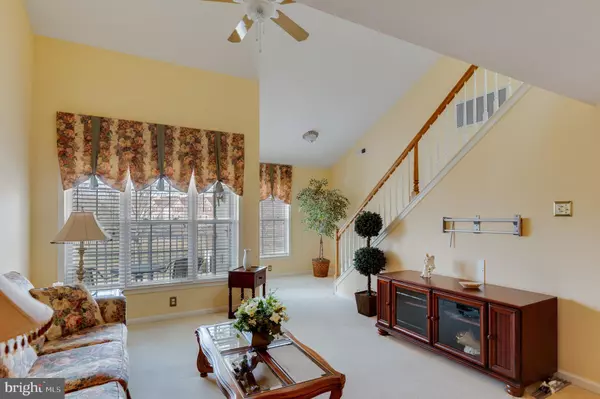$242,000
$229,900
5.3%For more information regarding the value of a property, please contact us for a free consultation.
1716 GIBSON RD #118 Bensalem, PA 19020
2 Beds
2 Baths
1,421 SqFt
Key Details
Sold Price $242,000
Property Type Condo
Sub Type Condo/Co-op
Listing Status Sold
Purchase Type For Sale
Square Footage 1,421 sqft
Price per Sqft $170
Subdivision Salem Manor
MLS Listing ID PABU523358
Sold Date 04/28/21
Style Unit/Flat
Bedrooms 2
Full Baths 2
HOA Fees $240/mo
HOA Y/N Y
Abv Grd Liv Area 1,421
Originating Board BRIGHT
Year Built 2002
Annual Tax Amount $4,330
Tax Year 2020
Lot Dimensions 0.00 x 0.00
Property Description
Welcome to this beautiful second story condo in Salem Manor. This 2BR 2BA home features an open concept kitchen/dining room, spacious living room with vaulted ceiling leading to a lofted space and an outdoor porch that overlooks the common area park and gazebo. A chair lift situated inside the ground level entry to the condo provides easy access to the second level living space. The condo features hardwood and carpet floors, master bedroom with walk-in closet and full bathroom, and main level laundry. Salem Manor is a 55+ living community complete with amenenities including a clubhouse, fintness center, picnic/park area with lake, walking/biking trails, putting green, library, game room, tennis court and horse shoes. Come check out this gorgeous condo and community and make it your next home!
Location
State PA
County Bucks
Area Bensalem Twp (10102)
Zoning R
Rooms
Other Rooms Living Room, Dining Room, Kitchen, Foyer, Laundry, Loft
Main Level Bedrooms 2
Interior
Interior Features Carpet, Ceiling Fan(s), Combination Kitchen/Dining, Dining Area, Family Room Off Kitchen, Skylight(s), Stall Shower, Walk-in Closet(s), Wood Floors, Attic
Hot Water Natural Gas
Heating Forced Air
Cooling Central A/C
Flooring Carpet, Hardwood
Equipment Dishwasher, Disposal, Dryer, Cooktop, Oven/Range - Gas, Refrigerator, Washer
Fireplace N
Appliance Dishwasher, Disposal, Dryer, Cooktop, Oven/Range - Gas, Refrigerator, Washer
Heat Source Natural Gas
Laundry Dryer In Unit, Washer In Unit
Exterior
Exterior Feature Porch(es)
Amenities Available Bike Trail, Club House, Common Grounds, Fitness Center, Game Room, Jog/Walk Path, Picnic Area, Putting Green, Library, Tennis Courts, Lake, Tot Lots/Playground
Water Access N
Roof Type Asphalt
Accessibility Chairlift
Porch Porch(es)
Garage N
Building
Story 1
Unit Features Garden 1 - 4 Floors
Sewer Public Sewer
Water Public
Architectural Style Unit/Flat
Level or Stories 1
Additional Building Above Grade, Below Grade
Structure Type Cathedral Ceilings
New Construction N
Schools
High Schools Bensalem
School District Bensalem Township
Others
Pets Allowed Y
HOA Fee Include Common Area Maintenance,Snow Removal,Ext Bldg Maint,Lawn Care Front,Lawn Care Rear,Lawn Care Side,Recreation Facility,Road Maintenance,Trash,Lawn Maintenance
Senior Community Yes
Age Restriction 55
Tax ID 02-051-066-118
Ownership Condominium
Acceptable Financing FHA, Cash, Conventional, VA
Horse Property N
Listing Terms FHA, Cash, Conventional, VA
Financing FHA,Cash,Conventional,VA
Special Listing Condition Standard
Pets Allowed Cats OK, Dogs OK
Read Less
Want to know what your home might be worth? Contact us for a FREE valuation!

Our team is ready to help you sell your home for the highest possible price ASAP

Bought with Michael A Bertoline • Long & Foster Real Estate, Inc.

GET MORE INFORMATION





