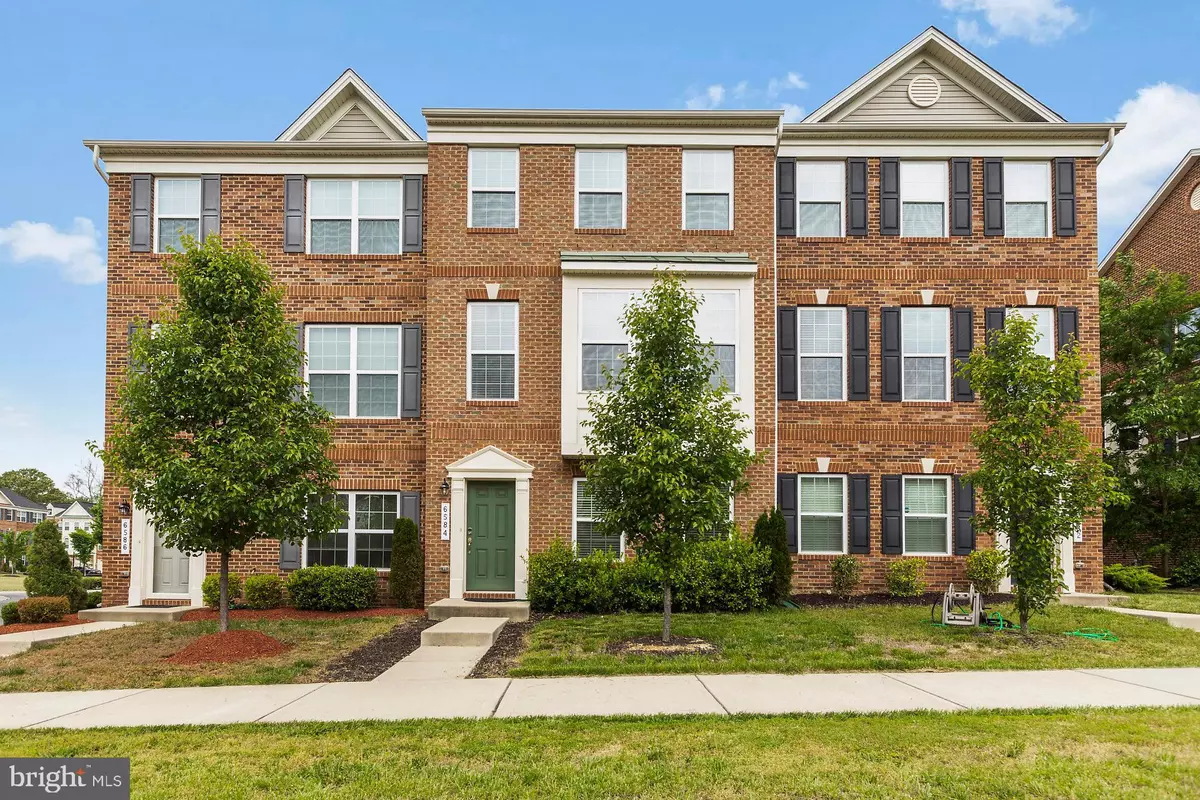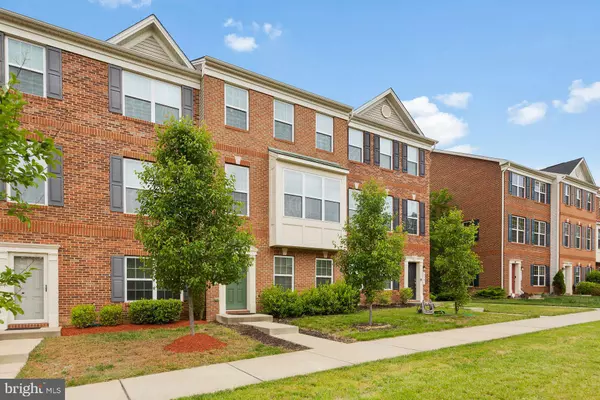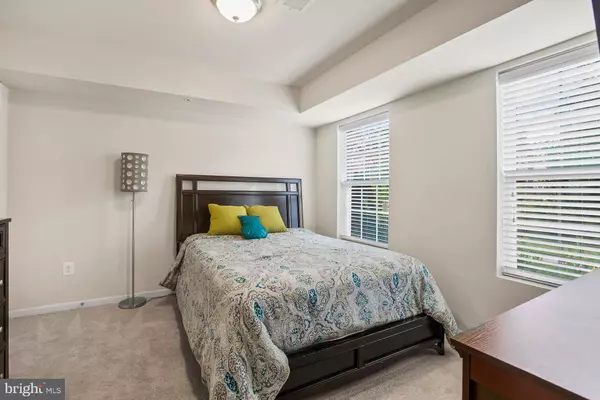$309,970
$309,970
For more information regarding the value of a property, please contact us for a free consultation.
6584 BELFORD ALY Bryans Road, MD 20616
4 Beds
4 Baths
2,018 SqFt
Key Details
Sold Price $309,970
Property Type Townhouse
Sub Type Interior Row/Townhouse
Listing Status Sold
Purchase Type For Sale
Square Footage 2,018 sqft
Price per Sqft $153
Subdivision Chelsea Manor
MLS Listing ID MDCH213680
Sold Date 06/26/20
Style Traditional
Bedrooms 4
Full Baths 3
Half Baths 1
HOA Fees $62/qua
HOA Y/N Y
Abv Grd Liv Area 2,018
Originating Board BRIGHT
Year Built 2014
Annual Tax Amount $3,805
Tax Year 2019
Lot Size 1,480 Sqft
Acres 0.03
Property Description
Well-maintained, gently used townhome that is priced to sell! This spacious 4 bedroom, 3.5 bathroom home features beautiful hardwood floors, a large gourmet kitchen with granite countertops and stainless steel appliances, master bath with double sinks and a soaking tub, 2-car attached garage, and much more! Buyers will have a smooth commute to the National Harbor, DC, and other hot spots with plenty of nearby restaurants and shopping options. Don't miss out on this home because it won't last!
Location
State MD
County Charles
Zoning UNK
Rooms
Basement Fully Finished, Daylight, Full, Front Entrance, Garage Access
Interior
Interior Features Breakfast Area, Carpet, Ceiling Fan(s), Entry Level Bedroom, Kitchen - Eat-In, Family Room Off Kitchen, Kitchen - Island, Primary Bath(s), Soaking Tub, Wood Floors, Recessed Lighting
Hot Water Natural Gas
Heating Central
Cooling Central A/C
Flooring Hardwood, Carpet
Equipment Built-In Microwave, Dishwasher, Disposal, Dryer - Front Loading, Refrigerator, Stainless Steel Appliances, Washer - Front Loading, Washer/Dryer Stacked
Appliance Built-In Microwave, Dishwasher, Disposal, Dryer - Front Loading, Refrigerator, Stainless Steel Appliances, Washer - Front Loading, Washer/Dryer Stacked
Heat Source Natural Gas
Laundry Upper Floor
Exterior
Exterior Feature Deck(s)
Parking Features Garage - Rear Entry
Garage Spaces 4.0
Amenities Available Jog/Walk Path, Tot Lots/Playground
Water Access N
Roof Type Shingle
Accessibility None
Porch Deck(s)
Attached Garage 2
Total Parking Spaces 4
Garage Y
Building
Story 3
Sewer Public Sewer
Water Public
Architectural Style Traditional
Level or Stories 3
Additional Building Above Grade, Below Grade
New Construction N
Schools
School District Charles County Public Schools
Others
HOA Fee Include Common Area Maintenance,Snow Removal,Trash
Senior Community No
Tax ID 0907354169
Ownership Fee Simple
SqFt Source Assessor
Acceptable Financing Conventional, Cash, FHA, VA, USDA
Listing Terms Conventional, Cash, FHA, VA, USDA
Financing Conventional,Cash,FHA,VA,USDA
Special Listing Condition Standard
Read Less
Want to know what your home might be worth? Contact us for a FREE valuation!

Our team is ready to help you sell your home for the highest possible price ASAP

Bought with Phillip A Watson • Paragon Real Estate Group, LLC

GET MORE INFORMATION





