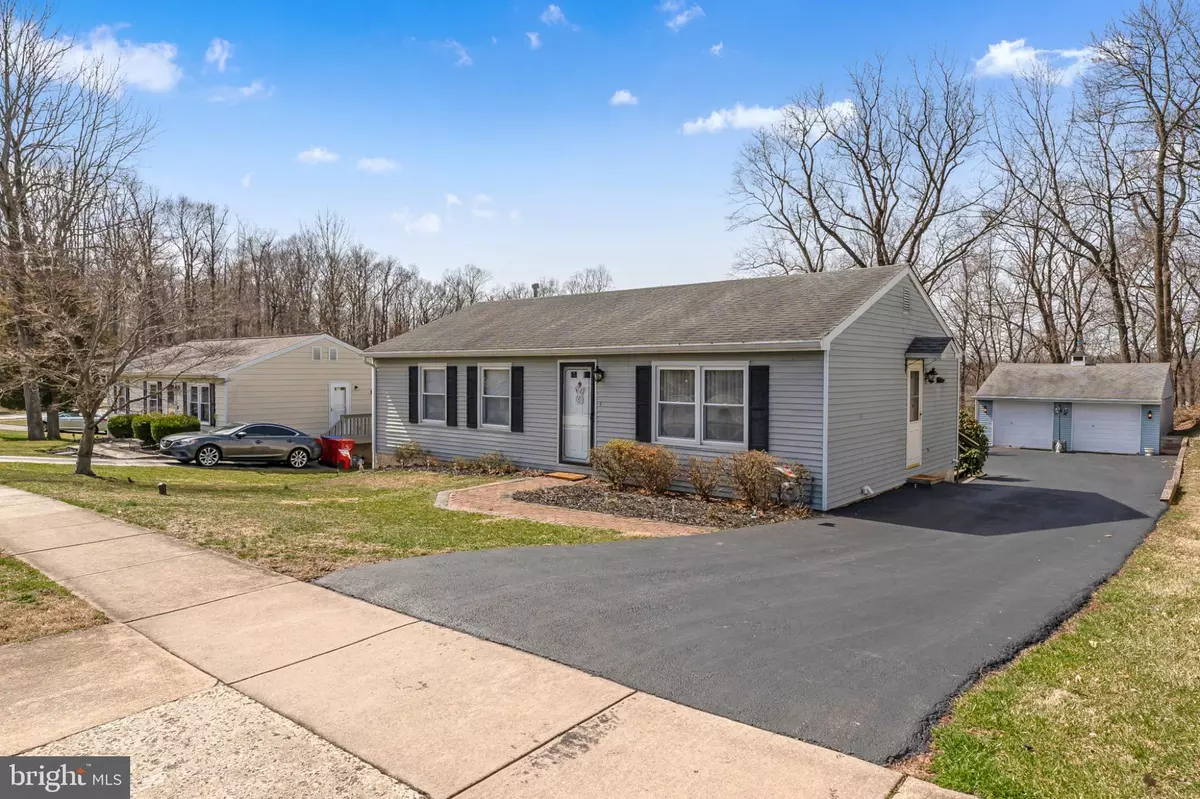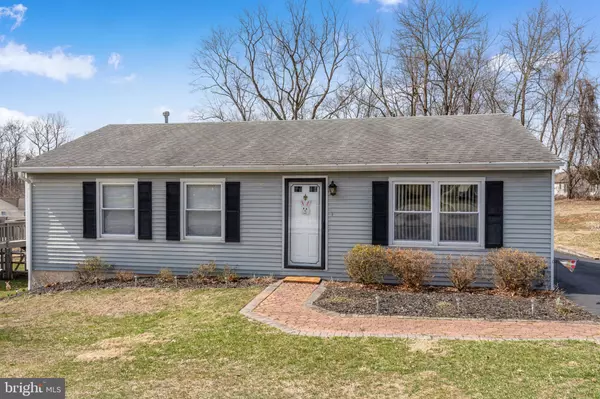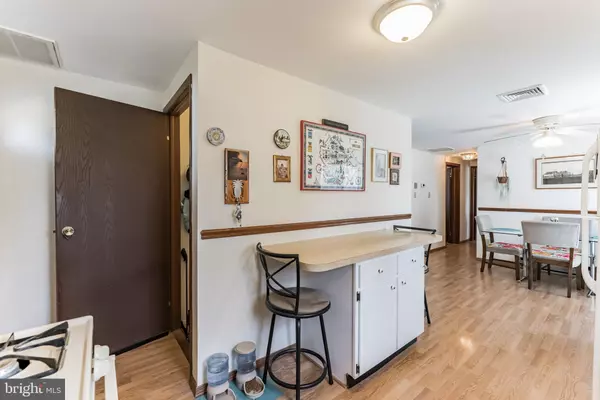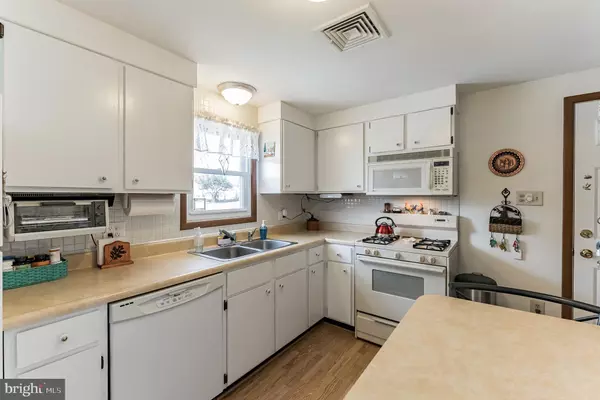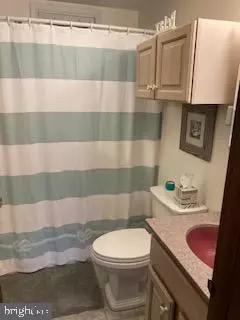$325,500
$328,900
1.0%For more information regarding the value of a property, please contact us for a free consultation.
42 CASSELBERRY DR Eagleville, PA 19403
2 Beds
2 Baths
1,660 SqFt
Key Details
Sold Price $325,500
Property Type Single Family Home
Sub Type Detached
Listing Status Sold
Purchase Type For Sale
Square Footage 1,660 sqft
Price per Sqft $196
Subdivision Casselberry Farm
MLS Listing ID PAMC686384
Sold Date 06/01/21
Style Ranch/Rambler
Bedrooms 2
Full Baths 2
HOA Y/N N
Abv Grd Liv Area 960
Originating Board BRIGHT
Year Built 1982
Annual Tax Amount $4,788
Tax Year 2020
Lot Size 0.252 Acres
Acres 0.25
Property Description
Welcome to 42 Casselberry Drive this Beauty is full of life and can dazzle you with charm, Upgraded Gas heat which is a rarity in this neighborhood. Ranch house which has living room great for entertaining with sunshine shining in , which opens up to Eat In Kitchen with ceramic tile backsplash, dishwasher ,microwave , Gas stove & garbage disposal where you can cook great meals outside exit leading to 14 x 20 Deck with stairs, Hall Bathroom conveniently located off the hall way with vanity and ceiling fan , Master Bedroom which can handle a King size Bed located on first floor with plenty of closet space and ceiling fan, 2nd Bedroom which could serve as great guest room with mirror closet doors. Full Finished Basement which is almost the size of the upstairs , it can be used for overflow of guest when needed and has with hookups both gas and electric, laundry tub and French outside doors to 14 x 12 Patio, full bathroom with vanity and shower, laundry area with laundry tub for scrubbing the stains out, this has 2 Heater fans in wall to get the chill out. 200 amp service. Detached Oversized Garage with electric,40 amp service and met by extra large driveway which can park 9 cars off street. Shed also in back. Close to Audubon Bird Sanctuary trails, shopping, dog parks, Restaurants & close to Malls. Schuylkill River Trail. Conveniently located near rt. 422, 202 and Blue Route.
Location
State PA
County Montgomery
Area Lower Providence Twp (10643)
Zoning 1101
Rooms
Basement Full
Main Level Bedrooms 2
Interior
Interior Features Breakfast Area, Carpet, Ceiling Fan(s), Combination Kitchen/Dining, Entry Level Bedroom, Floor Plan - Traditional, Kitchen - Eat-In, Primary Bath(s)
Hot Water Natural Gas
Heating Forced Air
Cooling Central A/C
Flooring Fully Carpeted, Laminated
Equipment Built-In Microwave, Built-In Range, Dishwasher, Disposal
Furnishings No
Fireplace N
Appliance Built-In Microwave, Built-In Range, Dishwasher, Disposal
Heat Source Natural Gas
Laundry Basement
Exterior
Exterior Feature Porch(es), Patio(s)
Parking Features Garage - Front Entry, Garage Door Opener, Oversized
Garage Spaces 12.0
Utilities Available Cable TV Available
Water Access N
View Street
Roof Type Shingle
Street Surface Black Top
Accessibility 2+ Access Exits
Porch Porch(es), Patio(s)
Road Frontage Boro/Township
Total Parking Spaces 12
Garage Y
Building
Lot Description Partly Wooded
Story 1
Sewer Public Sewer
Water Public
Architectural Style Ranch/Rambler
Level or Stories 1
Additional Building Above Grade, Below Grade
Structure Type Block Walls
New Construction N
Schools
Elementary Schools Woodland
Middle Schools Arcola
High Schools Methacton
School District Methacton
Others
Pets Allowed Y
Senior Community No
Tax ID 43-00-02079-416
Ownership Fee Simple
SqFt Source Assessor
Acceptable Financing Conventional, FHA, Cash
Horse Property N
Listing Terms Conventional, FHA, Cash
Financing Conventional,FHA,Cash
Special Listing Condition Standard
Pets Allowed No Pet Restrictions
Read Less
Want to know what your home might be worth? Contact us for a FREE valuation!

Our team is ready to help you sell your home for the highest possible price ASAP

Bought with John J Ravnikar • RE/MAX Action Realty-Horsham

GET MORE INFORMATION

