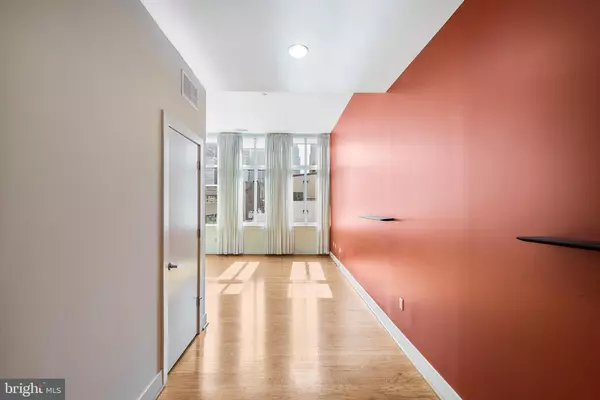$480,000
$495,000
3.0%For more information regarding the value of a property, please contact us for a free consultation.
23 S 23RD ST #3N Philadelphia, PA 19103
1 Bed
2 Baths
1,320 SqFt
Key Details
Sold Price $480,000
Property Type Single Family Home
Sub Type Unit/Flat/Apartment
Listing Status Sold
Purchase Type For Sale
Square Footage 1,320 sqft
Price per Sqft $363
Subdivision Logan Square
MLS Listing ID PAPH896886
Sold Date 07/01/20
Style Other
Bedrooms 1
Full Baths 1
Half Baths 1
HOA Fees $613/mo
HOA Y/N Y
Abv Grd Liv Area 1,320
Originating Board BRIGHT
Year Built 1900
Annual Tax Amount $6,443
Tax Year 2020
Lot Dimensions 0.00 x 0.00
Property Description
A deluxe one bedroom condo featuring vaulted ceilings, massive windows, a four piece master bathroom, side by side laundry, two private balcony's and 1.5 baths. Incredible light from sunrise exposure. A beautiful and peaceful vantage of the buildings courtyard from both balcony's. Huge living and dining areas open to the kitchen. Hardwood floors throughout. Viking Appliances. This lofty one bedroom feels like a home. Spacious, airy and peaceful. Parking license can be purchased for $55,000! A storage unit comes with the unit. 23 offers 24 hour doorman services, a beautiful courtyard and two furnished roof tops. An opportunity to own a condo in a rapidly changing part of the City. Center City West between Fitler Square and Logan Square will be unrecognizable in just a couple of years. Inquire about the major developments happening within a 2 block radius. Open houses will not be held - by appointment only. 2 Photos are virtually staged
Location
State PA
County Philadelphia
Area 19103 (19103)
Zoning CMX4
Rooms
Main Level Bedrooms 1
Interior
Interior Features Built-Ins, Combination Kitchen/Living, Combination Kitchen/Dining, Combination Dining/Living, Kitchen - Island, Stall Shower, Wood Floors, Window Treatments
Heating Central
Cooling Central A/C
Flooring Hardwood
Equipment Built-In Microwave, Dishwasher, Disposal, Dryer, Icemaker, Oven/Range - Gas, Range Hood, Refrigerator, Washer
Appliance Built-In Microwave, Dishwasher, Disposal, Dryer, Icemaker, Oven/Range - Gas, Range Hood, Refrigerator, Washer
Heat Source Other
Laundry Dryer In Unit, Has Laundry, Main Floor, Washer In Unit
Exterior
Exterior Feature Balcony, Roof
Parking Features Covered Parking
Garage Spaces 1.0
Amenities Available Elevator, Security
Water Access N
Accessibility Elevator
Porch Balcony, Roof
Attached Garage 1
Total Parking Spaces 1
Garage Y
Building
Story 1
Unit Features Hi-Rise 9+ Floors
Sewer Public Sewer
Water Public
Architectural Style Other
Level or Stories 1
Additional Building Above Grade, Below Grade
New Construction N
Schools
School District The School District Of Philadelphia
Others
Pets Allowed Y
HOA Fee Include Common Area Maintenance,Trash
Senior Community No
Tax ID 888036082
Ownership Condominium
Special Listing Condition Standard
Pets Allowed Cats OK, Dogs OK
Read Less
Want to know what your home might be worth? Contact us for a FREE valuation!

Our team is ready to help you sell your home for the highest possible price ASAP

Bought with Mark E Wade • BHHS Fox & Roach-Center City Walnut
GET MORE INFORMATION





