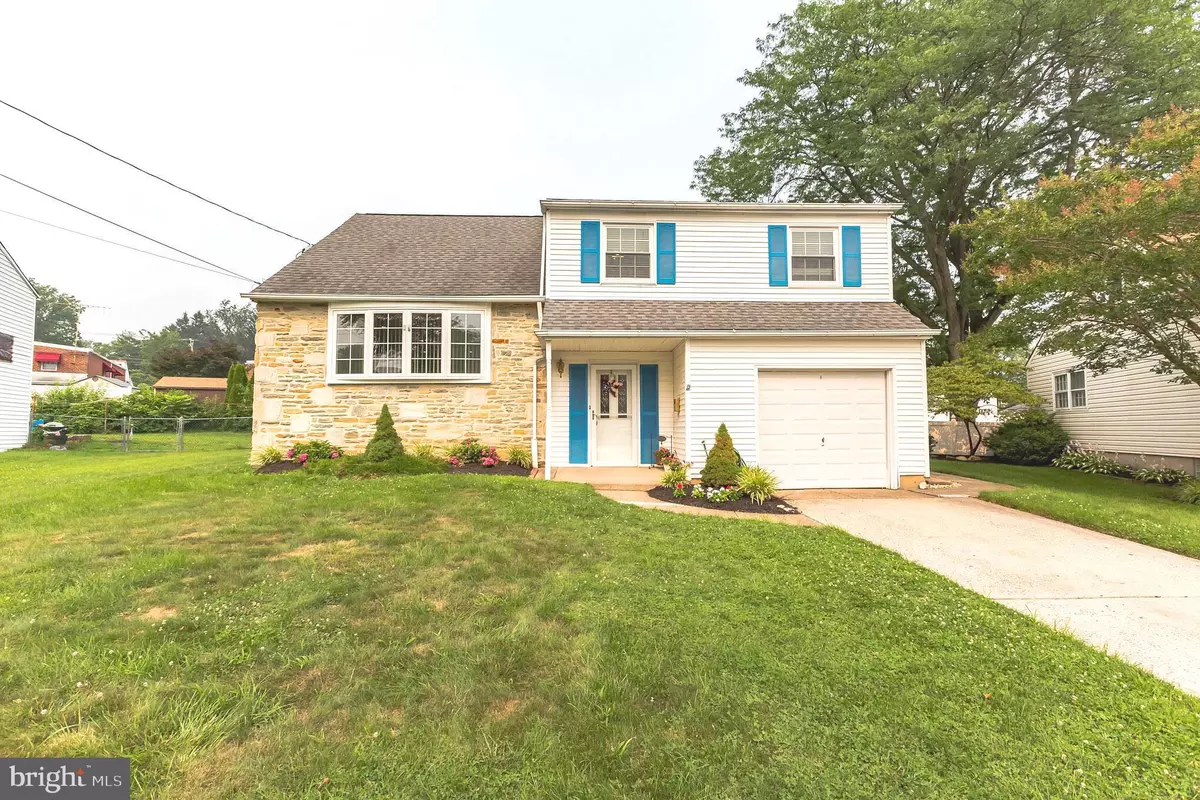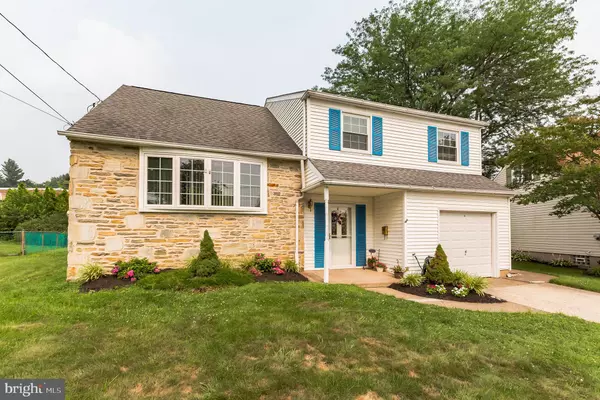$460,000
$455,000
1.1%For more information regarding the value of a property, please contact us for a free consultation.
13047 SEWELL RD Philadelphia, PA 19116
4 Beds
3 Baths
2,144 SqFt
Key Details
Sold Price $460,000
Property Type Single Family Home
Sub Type Detached
Listing Status Sold
Purchase Type For Sale
Square Footage 2,144 sqft
Price per Sqft $214
Subdivision Somerton
MLS Listing ID PAPH2012156
Sold Date 10/22/21
Style Split Level
Bedrooms 4
Full Baths 2
Half Baths 1
HOA Y/N N
Abv Grd Liv Area 2,144
Originating Board BRIGHT
Year Built 1966
Annual Tax Amount $3,374
Tax Year 2011
Lot Size 5,656 Sqft
Acres 0.13
Property Description
Welcome to this meticulously maintained 4 bedroom 3 bathroom home nestled in the Somerton area of Philadelphia. The open concept allows you to maximize every square inch of this home! Seamless hardwood flooring throughout the living room & dining room. The crown molding, chair rail and recessed lighting are the perfect finishing touches. The large open kitchen features, tile flooring, stainless steel appliances including a gas range and double oven, pendant lighting over the 4 person breakfast bar, tons of counter and cabinet space, large pantry, tile backsplash and granite countertops. The lower-level family room has newer carpets, recessed lighting, neutral paint colors, and access to your private back yard. There is also a conveniently located powder room off the family room. The basement is unfinished but ready for your creative touches! This space can be refinished for additional living space or simply use it for extra storage. The laundry area is also on this level. Upstairs you have 4 great size bedrooms. All bedrooms have original hardwood flooring, ceiling fans, and ample closet space. The master bedroom features it own private master bathroom including a stall shower, newer vanity, and neutral paint colors. A full bathroom finishes off this floor with a tub/shower combo, new vanity and sink, and tile flooring. Outback there is a covered porch/3 season room and large fenced yard. Never worry about parking with your 2+ car driveway and additional street parking. There is nothing that has to be done in this home. Just unpack and relax! Close to parks, transportation, shopping, restaurants, entertainment and more. Schedule your appointment today.
** SHOWINGS TO START FRIDAY JULY 23RD. SELLERS TO REVIEW OFFERS NO EARLIER THAN MONDAY, SO PLEASE PUT APPROPRIATE RESPONSE DATE. THANK YOU!
Location
State PA
County Philadelphia
Area 19116 (19116)
Zoning R2
Rooms
Other Rooms Living Room, Dining Room, Primary Bedroom, Bedroom 2, Bedroom 3, Kitchen, Family Room, Bedroom 1, Other
Basement Partial, Unfinished
Interior
Interior Features Primary Bath(s), Attic, Breakfast Area, Ceiling Fan(s), Combination Dining/Living, Dining Area, Floor Plan - Open, Recessed Lighting, Stall Shower, Tub Shower, Upgraded Countertops, Wood Floors
Hot Water Natural Gas
Heating Hot Water
Cooling Central A/C
Flooring Hardwood
Equipment Built-In Range, Oven - Self Cleaning, Dishwasher, Refrigerator, Disposal, Stainless Steel Appliances
Fireplace N
Window Features Bay/Bow
Appliance Built-In Range, Oven - Self Cleaning, Dishwasher, Refrigerator, Disposal, Stainless Steel Appliances
Heat Source Natural Gas
Laundry Basement
Exterior
Exterior Feature Porch(es), Screened
Parking Features Garage - Front Entry
Garage Spaces 1.0
Fence Other
Water Access N
Roof Type Shingle
Accessibility None
Porch Porch(es), Screened
Attached Garage 1
Total Parking Spaces 1
Garage Y
Building
Lot Description Level, Front Yard, Rear Yard, SideYard(s)
Story 2
Sewer Public Sewer
Water Public
Architectural Style Split Level
Level or Stories 2
Additional Building Above Grade
New Construction N
Schools
School District The School District Of Philadelphia
Others
Senior Community No
Tax ID 583157000
Ownership Fee Simple
SqFt Source Estimated
Acceptable Financing Conventional, VA, FHA 203(b), Cash
Listing Terms Conventional, VA, FHA 203(b), Cash
Financing Conventional,VA,FHA 203(b),Cash
Special Listing Condition Standard
Read Less
Want to know what your home might be worth? Contact us for a FREE valuation!

Our team is ready to help you sell your home for the highest possible price ASAP

Bought with Forrest Hartman • RE/MAX Realty Services-Bensalem

GET MORE INFORMATION





