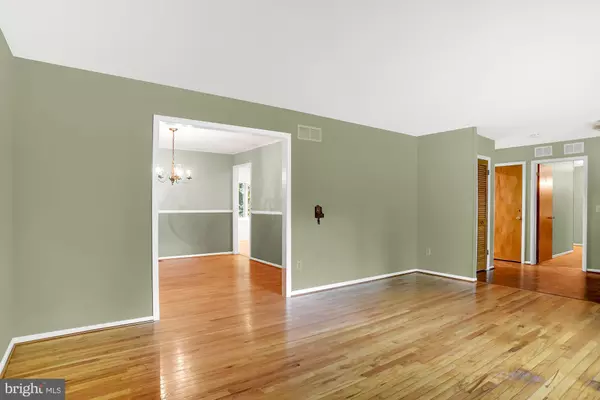$545,000
$545,000
For more information regarding the value of a property, please contact us for a free consultation.
301 ARUNDEL BEACH RD Severna Park, MD 21146
4 Beds
3 Baths
2,566 SqFt
Key Details
Sold Price $545,000
Property Type Single Family Home
Sub Type Detached
Listing Status Sold
Purchase Type For Sale
Square Footage 2,566 sqft
Price per Sqft $212
Subdivision Whitehurst
MLS Listing ID MDAA434076
Sold Date 07/17/20
Style Ranch/Rambler
Bedrooms 4
Full Baths 3
HOA Y/N N
Abv Grd Liv Area 2,566
Originating Board BRIGHT
Year Built 1966
Annual Tax Amount $6,146
Tax Year 2019
Lot Size 0.455 Acres
Acres 0.46
Property Description
PRICE ADJUSTMENT!! Don't miss out in seeing this well maintained 4 bedroom 3 full bath home in the amenity packed community of Whitehurst! This home features wonderful entertaining and living spaces, including spacious living room and dining room with hardwood floors. You won't find many kitchens in the community as large as this one! It features an island AND an ample eating area. It also features a desk area, bay window, upgraded cabinets and LG and Kenmore appliances. Relax in front of the gas (flanked by built-ins) raised brick fireplace, in the spacious family room. All bedrooms are good size and feature hardwood floors and master bath has been updated! The size of the unfinished basement lends it self to an unlimited number of options! Don't forget to visit the (an easy walk) community pool and clubhouse, which overlook the Magothy River. The community marina is right next door! Many community events are held throughout the year!
Location
State MD
County Anne Arundel
Zoning R5
Rooms
Basement Outside Entrance, Sump Pump, Unfinished
Main Level Bedrooms 4
Interior
Interior Features Attic, Built-Ins, Carpet, Ceiling Fan(s), Chair Railings, Crown Moldings, Dining Area, Entry Level Bedroom, Floor Plan - Traditional, Kitchen - Eat-In, Kitchen - Island, Kitchen - Table Space, Primary Bath(s), Recessed Lighting, Stall Shower, Wood Floors
Hot Water Natural Gas
Heating Forced Air
Cooling Central A/C
Flooring Carpet, Ceramic Tile, Wood
Fireplaces Number 1
Fireplaces Type Brick, Gas/Propane
Equipment Built-In Microwave, Dishwasher, Disposal, Icemaker, Oven/Range - Electric, Refrigerator
Fireplace Y
Window Features Bay/Bow,Double Pane
Appliance Built-In Microwave, Dishwasher, Disposal, Icemaker, Oven/Range - Electric, Refrigerator
Heat Source Natural Gas
Laundry Main Floor
Exterior
Parking Features Garage - Front Entry, Garage Door Opener
Garage Spaces 3.0
Water Access Y
Water Access Desc Boat - Powered,Fishing Allowed,Canoe/Kayak
Roof Type Asphalt
Accessibility Other
Attached Garage 1
Total Parking Spaces 3
Garage Y
Building
Story 1
Foundation Block
Sewer Public Sewer
Water Public
Architectural Style Ranch/Rambler
Level or Stories 1
Additional Building Above Grade, Below Grade
New Construction N
Schools
School District Anne Arundel County Public Schools
Others
Senior Community No
Tax ID 020390312767585
Ownership Fee Simple
SqFt Source Assessor
Acceptable Financing Cash, Conventional, FHA, VA, Other
Horse Property N
Listing Terms Cash, Conventional, FHA, VA, Other
Financing Cash,Conventional,FHA,VA,Other
Special Listing Condition Standard
Read Less
Want to know what your home might be worth? Contact us for a FREE valuation!

Our team is ready to help you sell your home for the highest possible price ASAP

Bought with Caitlin Regan • Cummings & Co. Realtors
GET MORE INFORMATION





