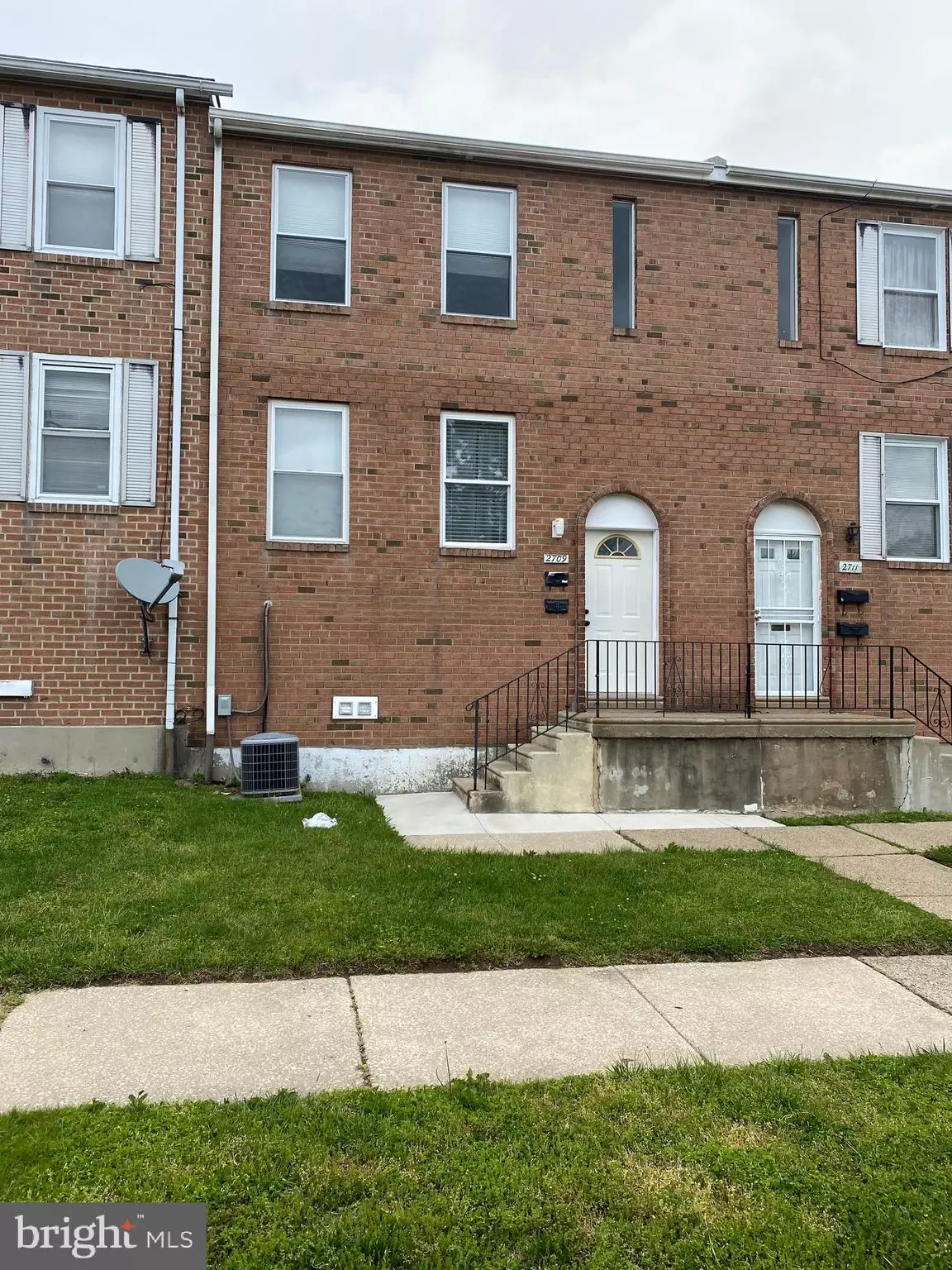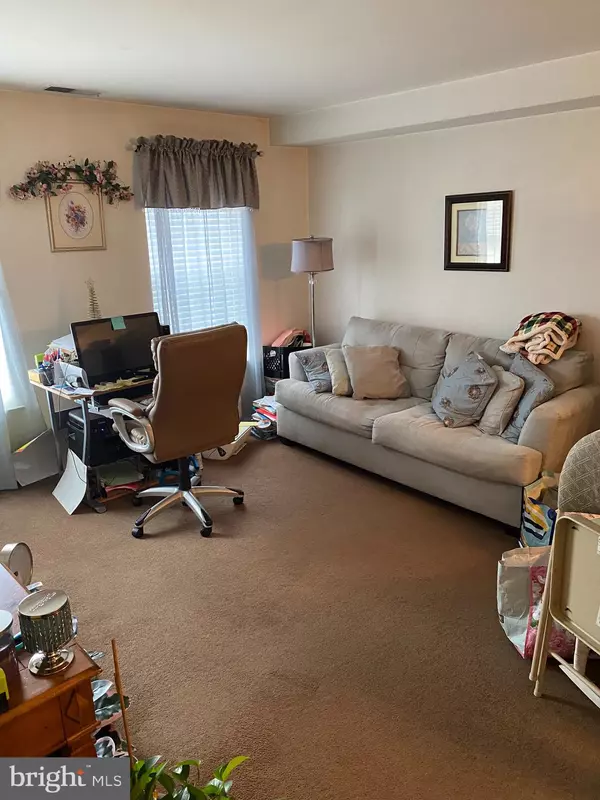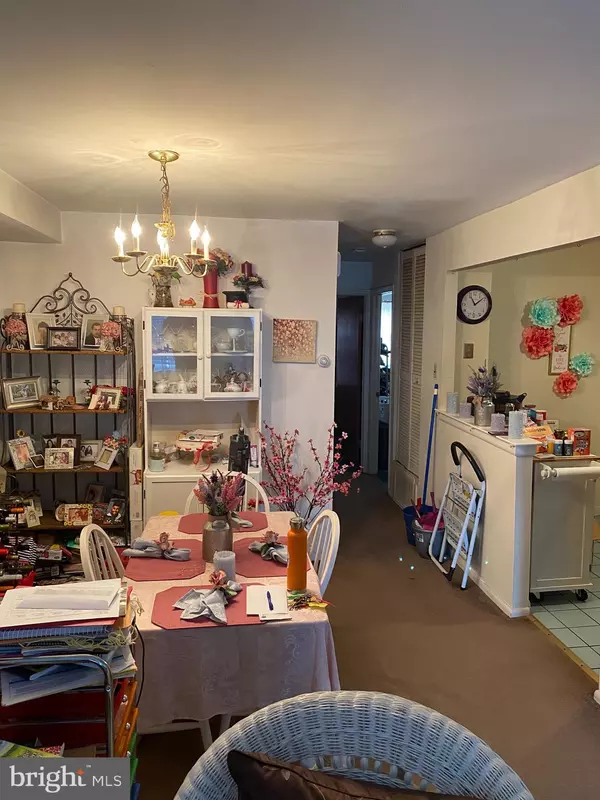$277,000
$275,000
0.7%For more information regarding the value of a property, please contact us for a free consultation.
2709 S 76TH ST Philadelphia, PA 19153
1,860 SqFt
Key Details
Sold Price $277,000
Property Type Multi-Family
Sub Type Interior Row/Townhouse
Listing Status Sold
Purchase Type For Sale
Square Footage 1,860 sqft
Price per Sqft $148
Subdivision Eastwick
MLS Listing ID PAPH1017070
Sold Date 06/30/21
Style Bi-level,Split Level,Traditional
HOA Y/N N
Abv Grd Liv Area 1,860
Originating Board BRIGHT
Year Built 1965
Annual Tax Amount $2,676
Tax Year 2021
Lot Size 1,797 Sqft
Acres 0.04
Lot Dimensions 19.97 x 90.00
Property Description
Well maintained duplex with 2 car garage/ 2 car port. Updated kitchen appliances and bathrooms. Both apartments are 2 bedroom/ 1 bathroom with central air/heat. There are two sets of washer/ dryers in the common storage area in the basement (one set for each apartment). Also in the same area are two storage lockers for each apartment. There is a two car garage and 2 car port. Great location, with easy access to 95 & 76, walking distance to mass transit, close to the airport, and shopping. Great investment property.
Location
State PA
County Philadelphia
Area 19153 (19153)
Zoning RM1
Rooms
Basement Garage Access, Improved, Interior Access, Poured Concrete, Shelving, Sump Pump, Rear Entrance
Interior
Interior Features Carpet, Dining Area, Flat, Floor Plan - Traditional, Primary Bath(s), Tub Shower
Hot Water 60+ Gallon Tank, Natural Gas
Heating Ceiling, Forced Air
Cooling Central A/C
Flooring Carpet, Ceramic Tile
Equipment Dishwasher, Dryer, Microwave, Oven/Range - Gas, Refrigerator, Washer
Fireplace N
Window Features Double Pane,Energy Efficient,Insulated,Screens,Storm
Appliance Dishwasher, Dryer, Microwave, Oven/Range - Gas, Refrigerator, Washer
Heat Source Electric
Exterior
Parking Features Basement Garage, Covered Parking, Garage - Rear Entry
Garage Spaces 4.0
Utilities Available Cable TV Available, Electric Available, Natural Gas Available, Phone Available, Sewer Available, Water Available
Water Access N
Roof Type Asphalt
Accessibility None
Total Parking Spaces 4
Garage N
Building
Foundation Concrete Perimeter, Slab
Sewer Public Sewer
Water Public
Architectural Style Bi-level, Split Level, Traditional
Additional Building Above Grade, Below Grade
Structure Type 9'+ Ceilings,Dry Wall
New Construction N
Schools
School District The School District Of Philadelphia
Others
Tax ID 405909200
Ownership Fee Simple
SqFt Source Assessor
Acceptable Financing Cash, Conventional, Exchange, Negotiable, State GI Loan, VA
Listing Terms Cash, Conventional, Exchange, Negotiable, State GI Loan, VA
Financing Cash,Conventional,Exchange,Negotiable,State GI Loan,VA
Special Listing Condition Standard
Read Less
Want to know what your home might be worth? Contact us for a FREE valuation!

Our team is ready to help you sell your home for the highest possible price ASAP

Bought with Michael Aaron Kauffman • M S Fox Real Estate Group Inc

GET MORE INFORMATION





