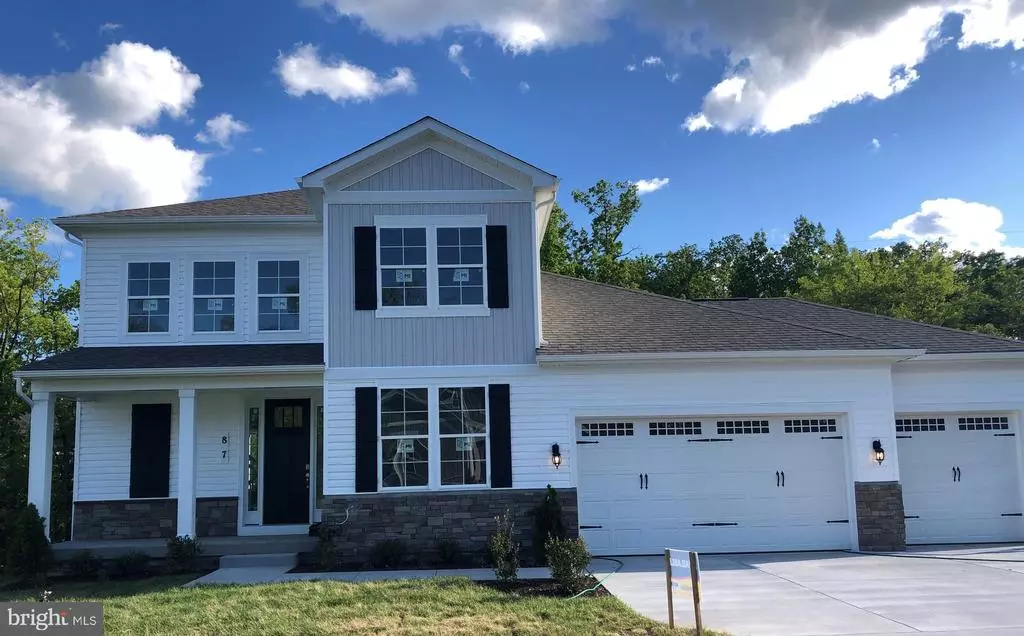$594,995
$597,695
0.5%For more information regarding the value of a property, please contact us for a free consultation.
87 SAND BUNKER CT Front Royal, VA 22630
5 Beds
5 Baths
3,900 SqFt
Key Details
Sold Price $594,995
Property Type Single Family Home
Sub Type Detached
Listing Status Sold
Purchase Type For Sale
Square Footage 3,900 sqft
Price per Sqft $152
Subdivision Blue Ridge Shadows
MLS Listing ID VAWR142972
Sold Date 07/13/21
Style Craftsman
Bedrooms 5
Full Baths 4
Half Baths 1
HOA Fees $101/mo
HOA Y/N Y
Abv Grd Liv Area 2,640
Originating Board BRIGHT
Year Built 2021
Tax Year 2020
Lot Size 0.510 Acres
Acres 0.51
Property Description
READY June/July Move In 2021! Classic craftsmanship and thoughtful design are at work in The Morgan, with 3,900 finished square feet of living space, includes a walk out lower level, leading to the treed back yard. The light and bright gourmet kitchen features endless counterspace and perfectly flows into a casual dining nook and great room. Capture a sunset or drink your morning coffee on your charming covered deck. Main level has an Owner's suite, laundry room, powder room and flex space which can be used as a formal dining room, study or playroom for the little ones. Retire to the second level for three additional bedrooms, one of which is En-Suite, and 2 full baths. For your convenience, this home design contains a spacious lower level rec room, bed and bath. Blue Ridge Shadows is located in a prestigious golf community and is 2 miles away from I-66 and I-81 and 20 minutes from the eclectic shops and restaurants of charming Winchester, VA and approximately 90 minute drive to D.C. This location is city close and country quiet. *Photos not of actual home, and are for viewing purposes only*
Location
State VA
County Warren
Zoning RESIDENTIAL
Rooms
Other Rooms Primary Bedroom, Bedroom 2, Bedroom 3, Bedroom 4, Kitchen, Foyer, Bedroom 1, Great Room, Laundry, Recreation Room, Bathroom 2, Bathroom 3, Primary Bathroom, Full Bath, Half Bath
Basement Partial, Rear Entrance, Sump Pump, Walkout Stairs
Main Level Bedrooms 1
Interior
Interior Features Combination Kitchen/Living, Crown Moldings, Entry Level Bedroom, Floor Plan - Open, Kitchen - Eat-In, Kitchen - Gourmet, Upgraded Countertops, Walk-in Closet(s), Window Treatments
Hot Water Electric
Heating Central
Cooling Central A/C
Flooring Carpet, Vinyl
Equipment Built-In Microwave, Cooktop, Dishwasher, Disposal, Energy Efficient Appliances, ENERGY STAR Refrigerator, Exhaust Fan, Microwave, Oven - Double, Range Hood, Refrigerator, Stainless Steel Appliances, Washer/Dryer Hookups Only
Furnishings No
Fireplace N
Window Features Low-E
Appliance Built-In Microwave, Cooktop, Dishwasher, Disposal, Energy Efficient Appliances, ENERGY STAR Refrigerator, Exhaust Fan, Microwave, Oven - Double, Range Hood, Refrigerator, Stainless Steel Appliances, Washer/Dryer Hookups Only
Heat Source Natural Gas
Laundry Hookup
Exterior
Parking Features Garage - Front Entry
Garage Spaces 3.0
Water Access N
View Golf Course
Roof Type Asphalt
Accessibility None
Attached Garage 3
Total Parking Spaces 3
Garage Y
Building
Story 2
Sewer Public Sewer
Water Public
Architectural Style Craftsman
Level or Stories 2
Additional Building Above Grade, Below Grade
Structure Type 9'+ Ceilings,Dry Wall
New Construction Y
Schools
Elementary Schools A. S. Rhodes
Middle Schools Warren County
High Schools Skyline
School District Warren County Public Schools
Others
Senior Community No
Tax ID NO TAX RECORD
Ownership Fee Simple
SqFt Source Estimated
Acceptable Financing Cash, Contract, Conventional, FHA, VA
Listing Terms Cash, Contract, Conventional, FHA, VA
Financing Cash,Contract,Conventional,FHA,VA
Special Listing Condition Standard
Read Less
Want to know what your home might be worth? Contact us for a FREE valuation!

Our team is ready to help you sell your home for the highest possible price ASAP

Bought with Justin Mistretta • Berkshire Hathaway HomeServices PenFed Realty
GET MORE INFORMATION





