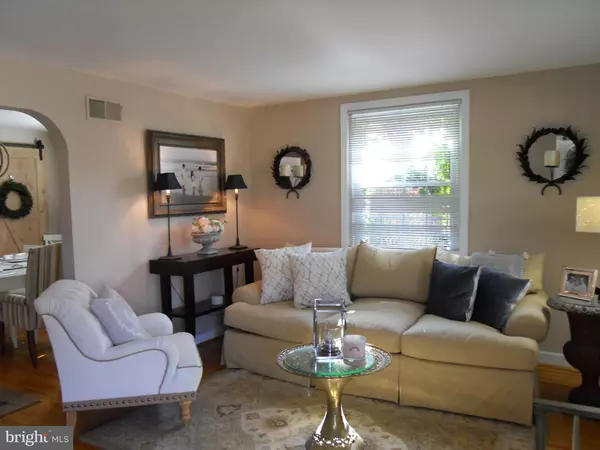$439,000
$439,000
For more information regarding the value of a property, please contact us for a free consultation.
1510 MELROSE AVE Havertown, PA 19083
4 Beds
2 Baths
1,680 SqFt
Key Details
Sold Price $439,000
Property Type Single Family Home
Sub Type Detached
Listing Status Sold
Purchase Type For Sale
Square Footage 1,680 sqft
Price per Sqft $261
Subdivision Lynnwood
MLS Listing ID PADE541398
Sold Date 07/01/21
Style Colonial
Bedrooms 4
Full Baths 2
HOA Y/N N
Abv Grd Liv Area 1,680
Originating Board BRIGHT
Year Built 1955
Annual Tax Amount $7,059
Tax Year 2021
Lot Size 5,924 Sqft
Acres 0.14
Lot Dimensions 50.00 x 114.00
Property Description
This home offers the location, size and upgrades you've been waiting for! FOUR bedrooms, TWO full baths, a FINISHED basement, one car attached GARAGE, single driveway and a covered patio over looking a pretty back yard. UPDATED kitchen, HARDWOOD floors, GAS heat , GAS cooking and central AC. This beauty is located in the award winning HAVERFORD school district in the popular Lynnwood neighborhood. The first floor features a living room and dining room with hardwood floors, spacious bedroom w/ bath could be used as an office or den, cozy kitchen w/granite counter tops, gas range, tile floor and entrance to the covered patio overlooking a pretty back yard. Added bonus - finished basement. Second floor features - 3 bedrooms, hall bath, hall linen closet and a spacious main bedroom. SOLD AS-IS. Inspections are for informational purposes only. CLOSING date July 1st. Possibly a few days/ or a week sooner.
Location
State PA
County Delaware
Area Haverford Twp (10422)
Zoning RESIDENTIAL
Rooms
Other Rooms Living Room, Dining Room, Bedroom 2, Bedroom 3, Bedroom 4, Kitchen, Basement, Bedroom 1, Bathroom 1, Bathroom 2
Basement Fully Finished
Main Level Bedrooms 1
Interior
Interior Features Floor Plan - Traditional
Hot Water Natural Gas
Heating Forced Air
Cooling Central A/C, Ceiling Fan(s)
Flooring Hardwood, Carpet, Tile/Brick
Equipment Built-In Microwave, Built-In Range, Dishwasher, Disposal, Exhaust Fan, Refrigerator
Appliance Built-In Microwave, Built-In Range, Dishwasher, Disposal, Exhaust Fan, Refrigerator
Heat Source Natural Gas
Exterior
Parking Features Garage Door Opener
Garage Spaces 3.0
Water Access N
Roof Type Unknown
Accessibility None
Attached Garage 1
Total Parking Spaces 3
Garage Y
Building
Story 2
Sewer Public Sewer
Water Public
Architectural Style Colonial
Level or Stories 2
Additional Building Above Grade, Below Grade
Structure Type Dry Wall
New Construction N
Schools
Elementary Schools Lynnewood
Middle Schools Haverford
High Schools Haverford
School District Haverford Township
Others
Pets Allowed Y
Senior Community No
Tax ID 22-01-01247-00
Ownership Fee Simple
SqFt Source Assessor
Acceptable Financing Cash, Conventional
Listing Terms Cash, Conventional
Financing Cash,Conventional
Special Listing Condition Standard
Pets Allowed No Pet Restrictions
Read Less
Want to know what your home might be worth? Contact us for a FREE valuation!

Our team is ready to help you sell your home for the highest possible price ASAP

Bought with Lauren Ann Parker • Space & Company
GET MORE INFORMATION





