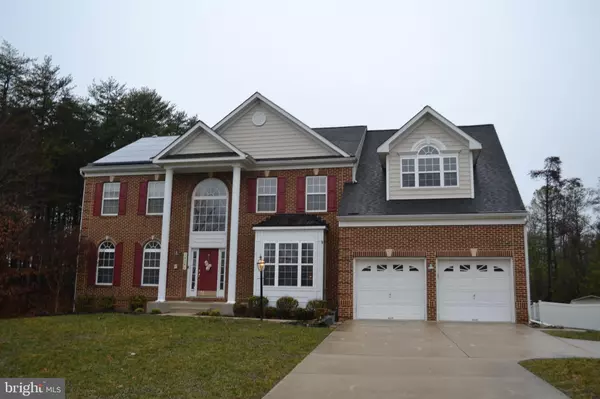$475,000
$475,000
For more information regarding the value of a property, please contact us for a free consultation.
16201 DAWN CHORUS LN Brandywine, MD 20613
5 Beds
4 Baths
5,416 SqFt
Key Details
Sold Price $475,000
Property Type Single Family Home
Sub Type Detached
Listing Status Sold
Purchase Type For Sale
Square Footage 5,416 sqft
Price per Sqft $87
Subdivision Creek Estates
MLS Listing ID MDPG558674
Sold Date 09/30/20
Style Colonial
Bedrooms 5
Full Baths 3
Half Baths 1
HOA Fees $24
HOA Y/N Y
Abv Grd Liv Area 4,116
Originating Board BRIGHT
Year Built 2007
Annual Tax Amount $398
Tax Year 2020
Lot Size 0.348 Acres
Acres 0.35
Property Description
You will not want to miss this stunning home! No detail was missed! This home has it all! The upstairs guest room features its own bathroom and the two other bedrooms share a jack and jill bath. The owners suite is not to be missed! The room features a sitting room and double walk in closets, the bathroom features a huge walk in shower with dual heads, his and hers vanities as well as his and hers toilet closets. The main level features an office, 1/2 bath, living room, expansive dining room, 2-story family room with stone fireplace, gourmet kitchen with sunroom. Off of the kitchen is a mudroom and laundry area. The lower level features a movie room, a guest room with its own bath, a huge bonus room currently being used as an exercise room, and the huge rec room! Walkup lower level leads you to a flat usable back yard that backs to trees. The home is located at the end of a cul-de-sac! This is not your typical short sale, these owners have lovingly cared for this home. Short sale negotiated by professional attorney. Short Sale approved at $475,000. Offers due 7/29/2020.
Location
State MD
County Prince Georges
Zoning RR
Rooms
Basement Other
Interior
Interior Features Breakfast Area, Carpet, Chair Railings, Curved Staircase, Family Room Off Kitchen, Floor Plan - Open, Formal/Separate Dining Room, Kitchen - Eat-In, Kitchen - Gourmet, Kitchen - Island, Kitchen - Table Space, Primary Bath(s), Soaking Tub, Wainscotting, Walk-in Closet(s), Wood Floors
Hot Water Natural Gas
Heating Forced Air
Cooling Ceiling Fan(s), Central A/C
Fireplaces Number 1
Equipment Built-In Microwave, Cooktop, Dishwasher, Disposal
Window Features Casement,Bay/Bow
Appliance Built-In Microwave, Cooktop, Dishwasher, Disposal
Heat Source Natural Gas
Laundry Hookup
Exterior
Parking Features Garage - Front Entry
Garage Spaces 2.0
Utilities Available Natural Gas Available, Electric Available, Water Available, Sewer Available
Water Access N
View Trees/Woods
Roof Type Asphalt
Accessibility Other
Attached Garage 2
Total Parking Spaces 2
Garage Y
Building
Story 3
Sewer Public Septic, Public Sewer
Water Public
Architectural Style Colonial
Level or Stories 3
Additional Building Above Grade, Below Grade
Structure Type 9'+ Ceilings,2 Story Ceilings,Dry Wall,High
New Construction N
Schools
Elementary Schools Brandywine
Middle Schools Gwynn Park
High Schools Gwynn Park
School District Prince George'S County Public Schools
Others
Pets Allowed Y
HOA Fee Include Common Area Maintenance
Senior Community No
Tax ID 17113644820
Ownership Fee Simple
SqFt Source Assessor
Security Features Intercom
Acceptable Financing Cash, Conventional, FHA, VA
Horse Property N
Listing Terms Cash, Conventional, FHA, VA
Financing Cash,Conventional,FHA,VA
Special Listing Condition Short Sale
Pets Allowed No Pet Restrictions
Read Less
Want to know what your home might be worth? Contact us for a FREE valuation!

Our team is ready to help you sell your home for the highest possible price ASAP

Bought with Chad E Craig • Keller Williams Preferred Properties

GET MORE INFORMATION





