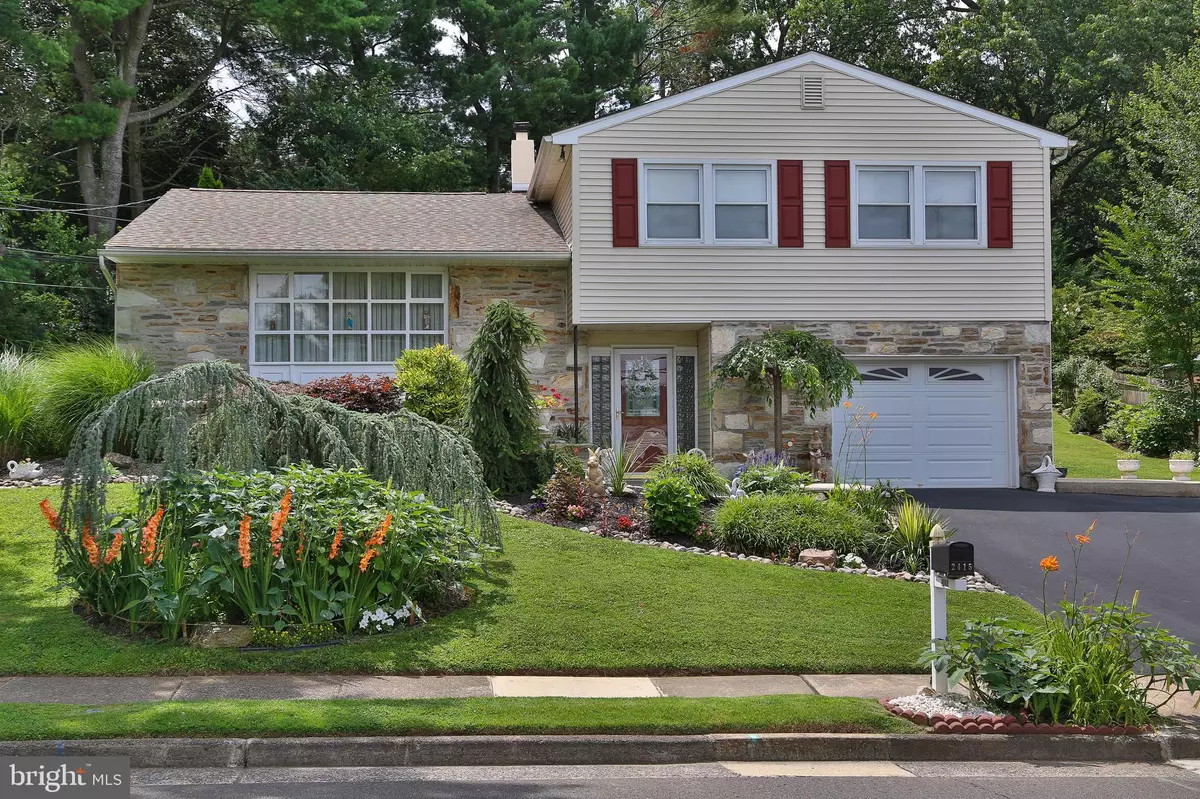$575,000
$550,000
4.5%For more information regarding the value of a property, please contact us for a free consultation.
2415 DALE RD Huntingdon Valley, PA 19006
3 Beds
3 Baths
2,300 SqFt
Key Details
Sold Price $575,000
Property Type Single Family Home
Sub Type Detached
Listing Status Sold
Purchase Type For Sale
Square Footage 2,300 sqft
Price per Sqft $250
Subdivision Huntingdon Valley
MLS Listing ID PAMC2003762
Sold Date 08/30/21
Style Split Level
Bedrooms 3
Full Baths 2
Half Baths 1
HOA Y/N N
Abv Grd Liv Area 2,300
Originating Board BRIGHT
Year Built 1964
Annual Tax Amount $8,111
Tax Year 2020
Lot Size 0.459 Acres
Acres 0.46
Lot Dimensions 184.00 x 0.00
Property Description
Welcome to 2415 Dale, an immaculate, move-in-ready split level in Huntingdon Valley. This home has been well-maintained by the owners for over 20 years and just needs it's next long term resident(s)! Immediately upon entering, you will notice the glistening hardwood floors and freshly painted walls. To the right of the foyer sits a powder room and a coat closet; to the left, go up the steps to a warm and cozy living room with recessed lighting and a large window which provides great natural light. The living room opens to the dining room, which has a stunning chandelier. The eat-in kitchen was remodeled in 2012 and features mostly stainless steel appliances with a double oven and granite countertops, A back door opens from the kitchen to screened in porch with skylights which is perfect for entertaining or relaxing with a good book. There is a small patio to the left of the porch which is surrounded by trees, as well as another patio located on the side of the house. Backyard is comprised of approximately .4 acres of land with vegetable garden, pear and fig trees, grape vineyards, berry bushes, and well-landscaped grounds. On the bottom level of the house, you will find a family room with more recessed lighting and a wood burning stove, laundry room with basin, and an entertainment room, with unique tile flooring, a drop ceiling, and paneled walls. Upstairs there are 3 generously sized bedrooms with ceiling fans and neutral wall colors and a hall bath. The primary bedroom features and en suite bath. Roof and heating/ac were replaced in 2017. Hardwoods were refinished in 2017 and new flooring was placed in secondary bedrooms in 2021. Don't miss out on the opportunity to call this place home, book your appointment today!
Location
State PA
County Montgomery
Area Lower Moreland Twp (10641)
Zoning RESID
Rooms
Other Rooms Living Room, Dining Room, Primary Bedroom, Bedroom 2, Bedroom 3, Kitchen, Family Room
Basement Partial
Interior
Interior Features Recessed Lighting, Wood Floors, Formal/Separate Dining Room, Breakfast Area, Stall Shower
Hot Water Natural Gas
Heating Forced Air
Cooling Central A/C
Equipment Dryer, Dishwasher, Microwave, Oven/Range - Gas, Refrigerator, Washer
Appliance Dryer, Dishwasher, Microwave, Oven/Range - Gas, Refrigerator, Washer
Heat Source Natural Gas
Laundry Basement
Exterior
Exterior Feature Patio(s)
Parking Features Garage - Front Entry, Other
Garage Spaces 1.0
Water Access N
Accessibility None
Porch Patio(s)
Attached Garage 1
Total Parking Spaces 1
Garage Y
Building
Story 2
Sewer Public Sewer
Water Public
Architectural Style Split Level
Level or Stories 2
Additional Building Above Grade, Below Grade
New Construction N
Schools
Elementary Schools Pine Road
Middle Schools Murray Avenue School
High Schools Lower Moreland
School District Lower Moreland Township
Others
Senior Community No
Tax ID 41-00-02659-009
Ownership Fee Simple
SqFt Source Assessor
Special Listing Condition Standard
Read Less
Want to know what your home might be worth? Contact us for a FREE valuation!

Our team is ready to help you sell your home for the highest possible price ASAP

Bought with Christina Lim • Realty Mark Associates-CC
GET MORE INFORMATION





