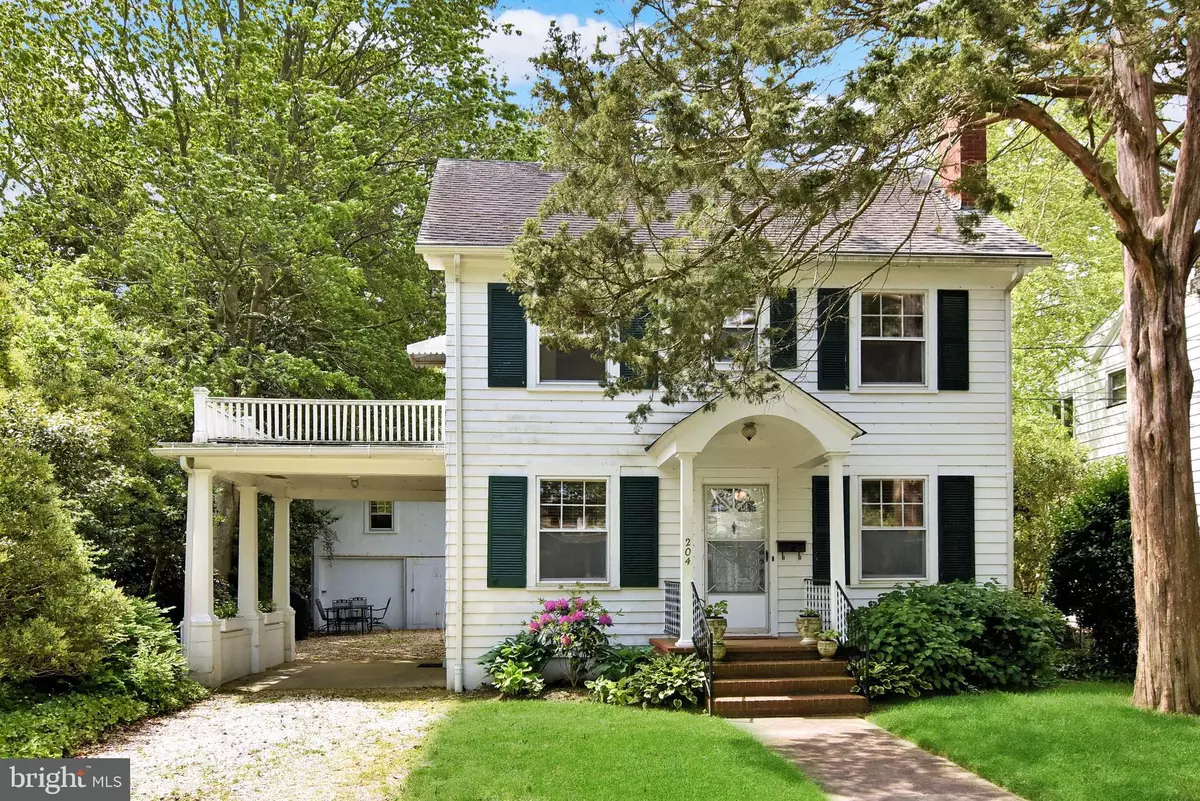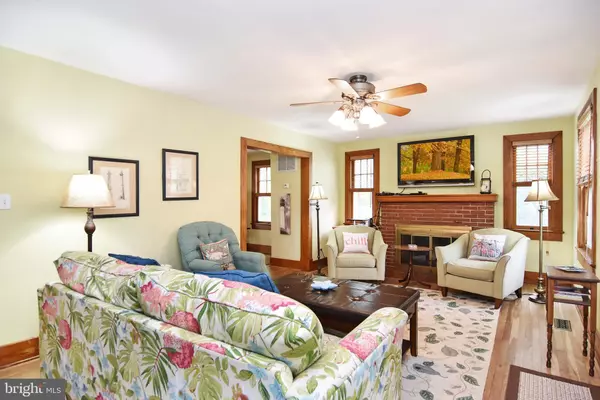$1,280,000
$1,329,000
3.7%For more information regarding the value of a property, please contact us for a free consultation.
204 HICKMAN ST Rehoboth Beach, DE 19971
4 Beds
4 Baths
2,000 SqFt
Key Details
Sold Price $1,280,000
Property Type Single Family Home
Sub Type Detached
Listing Status Sold
Purchase Type For Sale
Square Footage 2,000 sqft
Price per Sqft $640
Subdivision South Rehoboth
MLS Listing ID DESU161180
Sold Date 09/28/20
Style Cottage,Traditional
Bedrooms 4
Full Baths 3
Half Baths 1
HOA Y/N N
Abv Grd Liv Area 2,000
Originating Board BRIGHT
Annual Tax Amount $1,568
Tax Year 2020
Lot Size 4,792 Sqft
Acres 0.11
Lot Dimensions 50.00 x 100.00
Property Description
Timeless Rehoboth Cottage with many characteristic features such as hardwood floors throughout, handsome wood moldings framing the doors and windows, gracious room sizes and plenty of storage. First floor offers a continuous flow with the family room opening to the dining room. Dining room leads to the screened porch. Updated kitchen with granite countertops and stainless appliances plus a generous space to prepare the family meals. Second floor bedrooms are well sized. Second floor deck for addtional outdoor entertainment. Walk up attic, unfinished basement plus a detached garage with sliding barn doors provide loads of extra storage not seen today. Sweet 1 bedroom/1 bathroom garage apartment with living room, dining area and kitchen. There is even has a washer/dryer combo (one machine does it all). Lush backyard is charming and private and includes an outside shower. Plenty of off street parking including a carport area. South Rehoboth location, just over two blocks to the beach and boardwalk and walking distance to the Avenue, shops and restaurants.
Location
State DE
County Sussex
Area Lewes Rehoboth Hundred (31009)
Zoning TN
Rooms
Other Rooms Living Room, Dining Room, Primary Bedroom, Bedroom 2, Bedroom 3, Bedroom 4, Kitchen, Basement, Efficiency (Additional), Bathroom 2, Bathroom 3, Primary Bathroom, Half Bath, Screened Porch
Basement Full, Unfinished
Main Level Bedrooms 4
Interior
Interior Features 2nd Kitchen, Ceiling Fan(s), Efficiency, Floor Plan - Traditional, Primary Bath(s), Upgraded Countertops, Window Treatments, Wood Floors
Hot Water Electric
Heating Heat Pump(s), Forced Air
Cooling Central A/C
Flooring Hardwood, Ceramic Tile
Fireplaces Number 1
Equipment Dishwasher, Dryer, Extra Refrigerator/Freezer, Microwave, Oven/Range - Electric, Range Hood, Refrigerator, Stainless Steel Appliances, Washer, Water Heater
Furnishings Yes
Fireplace Y
Appliance Dishwasher, Dryer, Extra Refrigerator/Freezer, Microwave, Oven/Range - Electric, Range Hood, Refrigerator, Stainless Steel Appliances, Washer, Water Heater
Heat Source Electric, Propane - Leased
Laundry Basement
Exterior
Exterior Feature Deck(s)
Parking Features Garage - Front Entry, Other
Garage Spaces 7.0
Water Access N
Roof Type Shingle
Accessibility None
Porch Deck(s)
Total Parking Spaces 7
Garage Y
Building
Lot Description Landscaping
Story 2
Foundation Block
Sewer Public Sewer
Water Public
Architectural Style Cottage, Traditional
Level or Stories 2
Additional Building Above Grade, Below Grade
New Construction N
Schools
Elementary Schools Rehoboth
Middle Schools Beacon
High Schools Cape Henlopen
School District Cape Henlopen
Others
Senior Community No
Tax ID 334-14.17-447.00
Ownership Fee Simple
SqFt Source Assessor
Special Listing Condition Standard
Read Less
Want to know what your home might be worth? Contact us for a FREE valuation!

Our team is ready to help you sell your home for the highest possible price ASAP

Bought with Michael Reamy Jr • Monument Sotheby's International Realty

GET MORE INFORMATION





