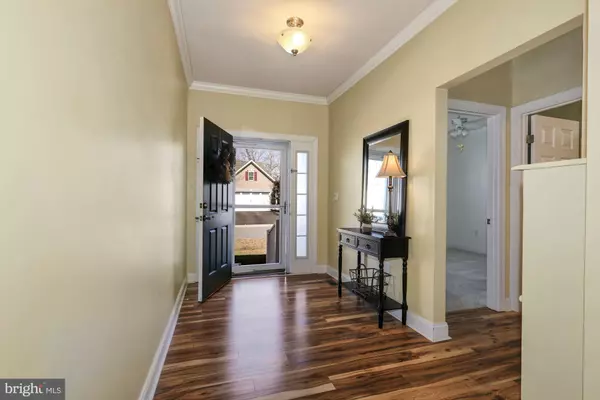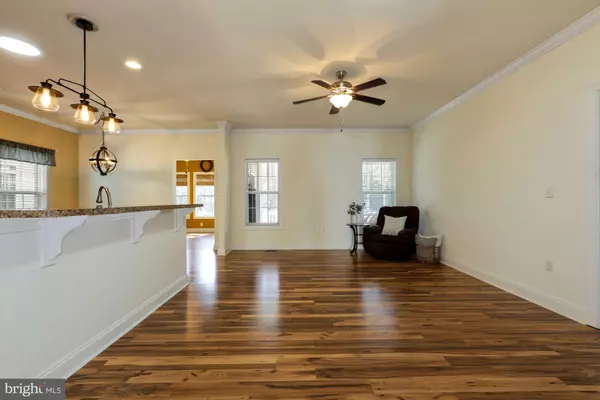$342,500
$329,999
3.8%For more information regarding the value of a property, please contact us for a free consultation.
26390 TIMBERCREEK LN Millsboro, DE 19966
3 Beds
2 Baths
1,485 SqFt
Key Details
Sold Price $342,500
Property Type Single Family Home
Sub Type Detached
Listing Status Sold
Purchase Type For Sale
Square Footage 1,485 sqft
Price per Sqft $230
Subdivision Long Neck Shores
MLS Listing ID DESU178286
Sold Date 04/30/21
Style Ranch/Rambler
Bedrooms 3
Full Baths 2
HOA Fees $100/mo
HOA Y/N Y
Abv Grd Liv Area 1,485
Originating Board BRIGHT
Year Built 2012
Annual Tax Amount $752
Tax Year 2020
Lot Size 7,405 Sqft
Acres 0.17
Lot Dimensions 60.00 x 125.00
Property Description
Beautiful Capstone Homes coastal rancher in the heart of Long Neck Shores! This turn-key ready home features gorgeous wide plank flooring, crown molding and a pleasing color palette throughout. The open concept floor plan is perfect for entertaining and everyday living! Enjoy preparing savory meals in the spacious kitchen showcasing a decorative modern backsplash, 42- inch cabinetry and a generously sized peninsula island with lovely overhead pendant lighting. Living space flows seamlessly into the family and dining areas and a cheerful sunroom perfect for curling up with a good book. An inviting screened in porch and wrap-around paver patio with tranquil pond and wooded views is the perfect backdrop for dining el fresco. Primary bedroom suite is complete with a dual sink vanity, a separate shower stall and a walk-in-closet. Two additional bedrooms and interior access to the 2-car garage complete this single level living. Upgrades include a well irrigation system and solar tunnels in the kitchen and family rooms allowing more natural light into the home. This low-cost homeowners association offers a large outdoor swimming pool, clubhouse with fitness room, meeting area, library, and great room with TV, fireplace and card tables. Delight in living a small-town while being close to Delaware beaches, shopping and restaurants.
Location
State DE
County Sussex
Area Indian River Hundred (31008)
Zoning HR-1
Rooms
Other Rooms Living Room, Dining Room, Primary Bedroom, Bedroom 2, Bedroom 3, Kitchen, Foyer, Sun/Florida Room
Main Level Bedrooms 3
Interior
Interior Features Attic/House Fan, Carpet, Ceiling Fan(s), Combination Dining/Living, Combination Kitchen/Dining, Combination Kitchen/Living, Crown Moldings, Entry Level Bedroom, Family Room Off Kitchen, Floor Plan - Open, Kitchen - Eat-In, Kitchen - Island, Kitchen - Table Space, Recessed Lighting, Walk-in Closet(s), Window Treatments
Hot Water Propane, Tankless
Heating Forced Air, Programmable Thermostat
Cooling Attic Fan, Ceiling Fan(s), Programmable Thermostat, Central A/C
Flooring Carpet, Hardwood, Vinyl
Equipment Built-In Microwave, Built-In Range, Dishwasher, Disposal, Dryer, Freezer, Icemaker, Microwave, Oven - Single, Oven/Range - Electric, Refrigerator, Stove, Washer, Water Heater
Fireplace N
Window Features Insulated,Screens
Appliance Built-In Microwave, Built-In Range, Dishwasher, Disposal, Dryer, Freezer, Icemaker, Microwave, Oven - Single, Oven/Range - Electric, Refrigerator, Stove, Washer, Water Heater
Heat Source Electric, Propane - Leased
Laundry Main Floor
Exterior
Exterior Feature Patio(s), Porch(es), Roof, Screened
Parking Features Garage - Front Entry
Garage Spaces 10.0
Amenities Available Community Center, Jog/Walk Path, Club House, Common Grounds, Fitness Center, Party Room, Swimming Pool
Water Access N
View Pond, Garden/Lawn, Trees/Woods, Water
Roof Type Architectural Shingle
Accessibility None
Porch Patio(s), Porch(es), Roof, Screened
Attached Garage 2
Total Parking Spaces 10
Garage Y
Building
Lot Description Backs to Trees, Front Yard, Level, Rear Yard, SideYard(s), Trees/Wooded
Story 1
Sewer Public Sewer
Water Public
Architectural Style Ranch/Rambler
Level or Stories 1
Additional Building Above Grade, Below Grade
Structure Type 9'+ Ceilings,Dry Wall
New Construction N
Schools
Elementary Schools Long Neck
Middle Schools Millsboro
High Schools Sussex Central
School District Indian River
Others
Pets Allowed N
HOA Fee Include Pool(s),Trash,Snow Removal
Senior Community No
Tax ID 234-29.00-1091.00
Ownership Fee Simple
SqFt Source Assessor
Security Features Main Entrance Lock,Smoke Detector
Special Listing Condition Standard
Read Less
Want to know what your home might be worth? Contact us for a FREE valuation!

Our team is ready to help you sell your home for the highest possible price ASAP

Bought with EMILY WILLIAMS • Keller Williams Realty
GET MORE INFORMATION





