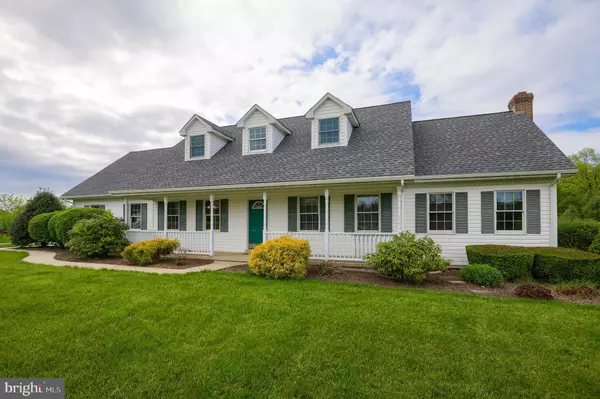$285,000
$274,900
3.7%For more information regarding the value of a property, please contact us for a free consultation.
53 PADDOCK DR Bernville, PA 19506
3 Beds
4 Baths
2,900 SqFt
Key Details
Sold Price $285,000
Property Type Single Family Home
Sub Type Detached
Listing Status Sold
Purchase Type For Sale
Square Footage 2,900 sqft
Price per Sqft $98
Subdivision None Available
MLS Listing ID PABK357526
Sold Date 06/18/20
Style Cape Cod
Bedrooms 3
Full Baths 3
Half Baths 1
HOA Y/N N
Abv Grd Liv Area 2,400
Originating Board BRIGHT
Year Built 1996
Annual Tax Amount $5,725
Tax Year 2019
Lot Size 1.550 Acres
Acres 1.55
Lot Dimensions 0.00 x 0.00
Property Description
Enjoy spacious living in this well maintained Cape Cod home situated on a quiet cul-de-sac. Pride of ownership really shows in this well built custom home, set on over 1 1/2 acres of land in an open country setting. With 2,400 sq.ft., three bedrooms and 3 1/2 baths and finished basement, there is plenty of room for all. Master bedroom with ensuite bath and large walk in closet. Outside you can relax on the deck, take a refreshing swim in the above ground pool, pluck fresh fruit from the fruit trees or entertain in the large front and back yards. All while enjoying amazing country vistas. Inside you will find an updated kitchen with granite countertops, matching modern appliances and an invaluable center island. On cool evenings sit by the warm wood burning fireplace in the quiet family room or relax with a good book next to the pellet stove in the front living room. New carpet, porcelain & bamboo flooring in many of the rooms. A basement rec room with spare rooms with a full bath are great for inside entertaining. Top it all off with the new shingled roof, new yard shed and a great school district and easy access to Route 78, this home will not last long.
Location
State PA
County Berks
Area Penn Twp (10269)
Zoning RESID
Rooms
Basement Full, Partially Finished
Interior
Interior Features Dining Area, Kitchen - Island, Primary Bath(s), Carpet, Wood Floors
Hot Water Electric
Heating Forced Air, Other
Cooling Central A/C
Flooring Carpet, Wood, Bamboo, Other
Fireplaces Number 2
Fireplaces Type Wood, Other
Fireplace Y
Window Features Screens,Double Pane,Insulated
Heat Source Oil
Exterior
Parking Features Garage - Side Entry
Garage Spaces 5.0
Pool Above Ground
Water Access N
View Panoramic
Roof Type Composite,Shingle
Accessibility None
Attached Garage 2
Total Parking Spaces 5
Garage Y
Building
Lot Description Front Yard, No Thru Street, Rear Yard
Story 2
Sewer On Site Septic
Water Well
Architectural Style Cape Cod
Level or Stories 2
Additional Building Above Grade, Below Grade
New Construction N
Schools
School District Tulpehocken Area
Others
Senior Community No
Tax ID 69-4461-00-04-0842
Ownership Fee Simple
SqFt Source Assessor
Acceptable Financing FHA, Cash, Conventional, VA
Listing Terms FHA, Cash, Conventional, VA
Financing FHA,Cash,Conventional,VA
Special Listing Condition Standard
Read Less
Want to know what your home might be worth? Contact us for a FREE valuation!

Our team is ready to help you sell your home for the highest possible price ASAP

Bought with Ginger Parker • Howard Hanna Krall Real Estate
GET MORE INFORMATION





