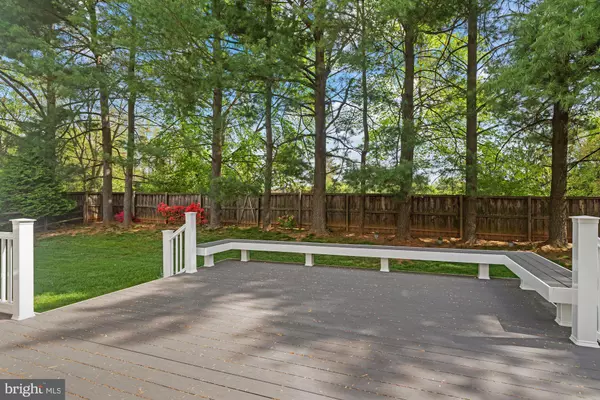$870,000
$789,000
10.3%For more information regarding the value of a property, please contact us for a free consultation.
12 BARRINGTON FARE Rockville, MD 20850
5 Beds
3 Baths
2,702 SqFt
Key Details
Sold Price $870,000
Property Type Single Family Home
Sub Type Detached
Listing Status Sold
Purchase Type For Sale
Square Footage 2,702 sqft
Price per Sqft $321
Subdivision Rockshire
MLS Listing ID MDMC754380
Sold Date 05/28/21
Style Colonial
Bedrooms 5
Full Baths 2
Half Baths 1
HOA Y/N N
Abv Grd Liv Area 2,202
Originating Board BRIGHT
Year Built 1970
Annual Tax Amount $8,588
Tax Year 2021
Lot Size 0.269 Acres
Acres 0.27
Property Description
UNDER CONTRACT Welcome to this fabulous 3-story Colonial in the sought-after Rockshire community in Rockville, MD. The house features a central double-door entrance with exterior natural stone retaining walls, decorative wrought iron railings, Renewal by Andersen double-pane windows installed 2010 (20 year glass warranty transferable to buyer), new light fixtures installed in 2020 flanking front doors, over garage, by back and deck doors, all on automatic timing controls. You'll find a one car garage with electric garage door opener and a driveway for additional off street parking. In the rear of the house, delight at using the expansive custom deck (2019), with built-in bench seating around the perimeter. Roof was replaced in 2013. Gutters and downspouts replaced in 2018 (50 year warranty transferable to buyer). Gutter covers recently installed. MAIN LEVEL FEATURES: * center foyer with wood staircase * office/den/library with wall of built-in shelves * formal living and dining rooms with graceful crown molding * renovated eat-in kitchen with custom maple cabinets, granite countertops, porcelain tile floor & backsplash, high-end Kitchenaid appliances and large pantry * family room boasts a wood-burning fireplace with spark screen and glass doors and ceiling fan * laundry room and separate closet leading to back door * renovated 1/2 bath in hallway * hardwood wood floors throughout except in kitchen and laundry room * walk-out from DR to low-maintenance deck built in 2019 UPPER LEVEL FEATURES: * 5 bedrooms * 2 fully renovated bathrooms: Hallway BA has new tub and glass doors with decorative tile shower detail Owner en-suite BA featuring a walk-in shower with glass doors and decorative tile detail * Owner bedroom features oversized and spacious walk-in closet * Other room closets are generous in size * Spacious hallway linen closet * Access to insulated attic via trap door in hall ceiling. FULL BASEMENT FEATURES: * Deluxe vinyl plank floor laid in 2019 * Painted masonry walls * Extra refrigerator/freezer. * Lennox HVAC system and Water Heater installed in 2019. * Door to garage. ***The area boasts a community swimming pool three blocks away, Wootton Mill Park, the Millennium Trail for biking/running/walking, beautiful contiguous neighborhoods with paths, trails, parks, playgrounds and water features. ***The Thomas S. Wootton High School is .05 mile away and the Robert Frost Middle School 1.2 miles away. ***Giant Food/Safeway/Trader Joe, pharmacies, gyms, restaurants, shopping centers, Shady Grove hospital and other medical facilities plus Rockville Town Square are all located within 5 miles. ****There is a Ride-on Metro bus stop nearby and trip to Rockville Station is 15 minutes.
Location
State MD
County Montgomery
Zoning R90
Rooms
Basement Full, Interior Access, Space For Rooms, Connecting Stairway, Garage Access
Interior
Interior Features Breakfast Area, Ceiling Fan(s), Kitchen - Eat-In, Wood Floors, Attic, Built-Ins, Crown Moldings, Formal/Separate Dining Room, Kitchen - Country, Recessed Lighting, Stall Shower, Tub Shower, Walk-in Closet(s)
Hot Water Natural Gas
Heating Forced Air
Cooling Central A/C, Ceiling Fan(s)
Flooring Hardwood, Ceramic Tile, Vinyl
Fireplaces Number 1
Fireplaces Type Wood
Equipment Built-In Microwave, Dishwasher, Disposal, Dryer, Extra Refrigerator/Freezer, Oven/Range - Gas, Refrigerator, Six Burner Stove, Stainless Steel Appliances, Washer, Water Heater
Fireplace Y
Window Features Double Hung,Double Pane
Appliance Built-In Microwave, Dishwasher, Disposal, Dryer, Extra Refrigerator/Freezer, Oven/Range - Gas, Refrigerator, Six Burner Stove, Stainless Steel Appliances, Washer, Water Heater
Heat Source Natural Gas
Laundry Main Floor
Exterior
Parking Features Garage - Front Entry
Garage Spaces 3.0
Water Access N
Roof Type Shingle,Composite
Accessibility None
Attached Garage 1
Total Parking Spaces 3
Garage Y
Building
Story 3
Sewer Public Sewer
Water Public
Architectural Style Colonial
Level or Stories 3
Additional Building Above Grade, Below Grade
New Construction N
Schools
Elementary Schools Fallsmead
Middle Schools Robert Frost
High Schools Thomas S. Wootton
School District Montgomery County Public Schools
Others
Senior Community No
Tax ID 160400245275
Ownership Fee Simple
SqFt Source Assessor
Special Listing Condition Standard
Read Less
Want to know what your home might be worth? Contact us for a FREE valuation!

Our team is ready to help you sell your home for the highest possible price ASAP

Bought with Judith Casey • Compass

GET MORE INFORMATION





