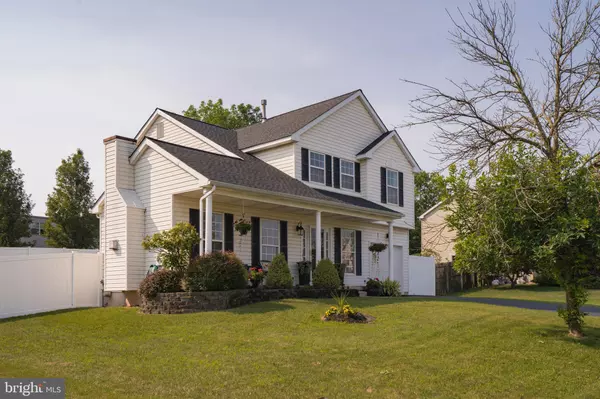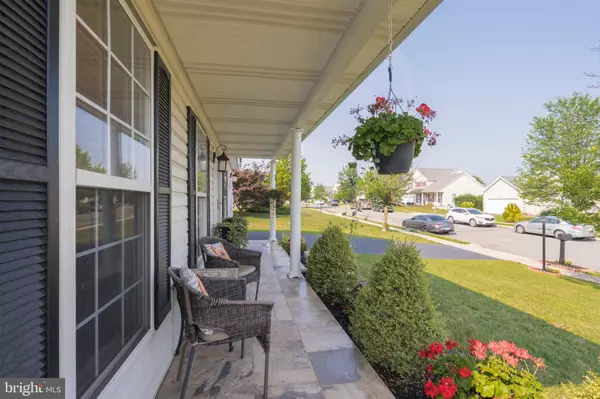$345,000
$319,900
7.8%For more information regarding the value of a property, please contact us for a free consultation.
38 PEBBLE BEACH LN Pottstown, PA 19464
3 Beds
3 Baths
1,815 SqFt
Key Details
Sold Price $345,000
Property Type Single Family Home
Sub Type Detached
Listing Status Sold
Purchase Type For Sale
Square Footage 1,815 sqft
Price per Sqft $190
Subdivision Greens At Sunnysid
MLS Listing ID PAMC2003180
Sold Date 08/11/21
Style Colonial
Bedrooms 3
Full Baths 2
Half Baths 1
HOA Y/N N
Abv Grd Liv Area 1,815
Originating Board BRIGHT
Year Built 1997
Annual Tax Amount $5,854
Tax Year 2020
Lot Size 10,033 Sqft
Acres 0.23
Lot Dimensions 80.00 x 125.00
Property Description
Welcome to 38 Pebble Beach Lane! This lovely 2 story 3 bedroom, 2.5 bath colonial home is situated on a beautifully landscaped fenced lot in the Greens At Sunnyside development in Lower Pottsgrove Township, Montgomery County. Enter through the inviting newly remodeled front porch and into the beautiful two-story foyer. The bright large living-room with gas fireplace will certainly be your favorite place in the cooler seasons. The eat-in kitchen overlooks the large private fully fenced backyard and ample size deck for those summertime get togethers with family and friends! The formal dining room and half bath complete the first floor. Take a walk upstairs with the fresh new carpet leading to the master bedroom with two generously sized closets and full master bathroom. There are two more nicely sized bedrooms and generously sized hall bathroom. Lets go downstairs into the newly renovated finished basement and enjoy some family time. Lots of opportunities await you in this very versatile space. There is a one-car attached garage with convenient entrance into the laundry room. There is also plenty of on and off street parking. The property is beautifully landscaped and a curb appeal delight. New roof installed in 2020. New 8 foot vinyl privacy fence Installed in 2020. Conveniently located to schools, major roadways, shopping, restaurants and so much more! Don't miss this one! It won't last long!
Location
State PA
County Montgomery
Area Lower Pottsgrove Twp (10642)
Zoning RESIDENTIAL
Rooms
Other Rooms Living Room, Dining Room, Primary Bedroom, Bedroom 2, Bedroom 3, Kitchen, Family Room, Laundry, Recreation Room
Basement Fully Finished, Full
Interior
Interior Features Carpet, Ceiling Fan(s), Dining Area, Kitchen - Eat-In, Tub Shower, Wood Floors, Window Treatments, Primary Bath(s), Kitchen - Table Space, Formal/Separate Dining Room
Hot Water Natural Gas
Heating Forced Air
Cooling Central A/C
Flooring Carpet, Ceramic Tile, Hardwood, Vinyl
Fireplaces Number 1
Fireplaces Type Gas/Propane
Equipment Dishwasher, Water Heater, Washer, Dryer, Disposal
Furnishings No
Fireplace Y
Appliance Dishwasher, Water Heater, Washer, Dryer, Disposal
Heat Source Natural Gas
Laundry Main Floor
Exterior
Exterior Feature Porch(es), Deck(s)
Parking Features Inside Access, Garage - Front Entry
Garage Spaces 3.0
Fence Rear, Fully
Utilities Available Cable TV, Electric Available, Phone Available, Sewer Available, Water Available
Water Access N
Roof Type Shingle
Accessibility None
Porch Porch(es), Deck(s)
Attached Garage 1
Total Parking Spaces 3
Garage Y
Building
Lot Description Front Yard, Landscaping, Rear Yard
Story 2
Foundation Concrete Perimeter
Sewer Public Sewer
Water Public
Architectural Style Colonial
Level or Stories 2
Additional Building Above Grade, Below Grade
New Construction N
Schools
Elementary Schools Lower Pottsgrove
Middle Schools Pottsgrove
High Schools Pottsgrove Senior
School District Pottsgrove
Others
Pets Allowed Y
Senior Community No
Tax ID 42-00-03278-091
Ownership Fee Simple
SqFt Source Assessor
Acceptable Financing Cash, Conventional
Horse Property N
Listing Terms Cash, Conventional
Financing Cash,Conventional
Special Listing Condition Standard
Pets Allowed No Pet Restrictions
Read Less
Want to know what your home might be worth? Contact us for a FREE valuation!

Our team is ready to help you sell your home for the highest possible price ASAP

Bought with Dana L DeLuzio-mariani • EXP Realty, LLC

GET MORE INFORMATION





