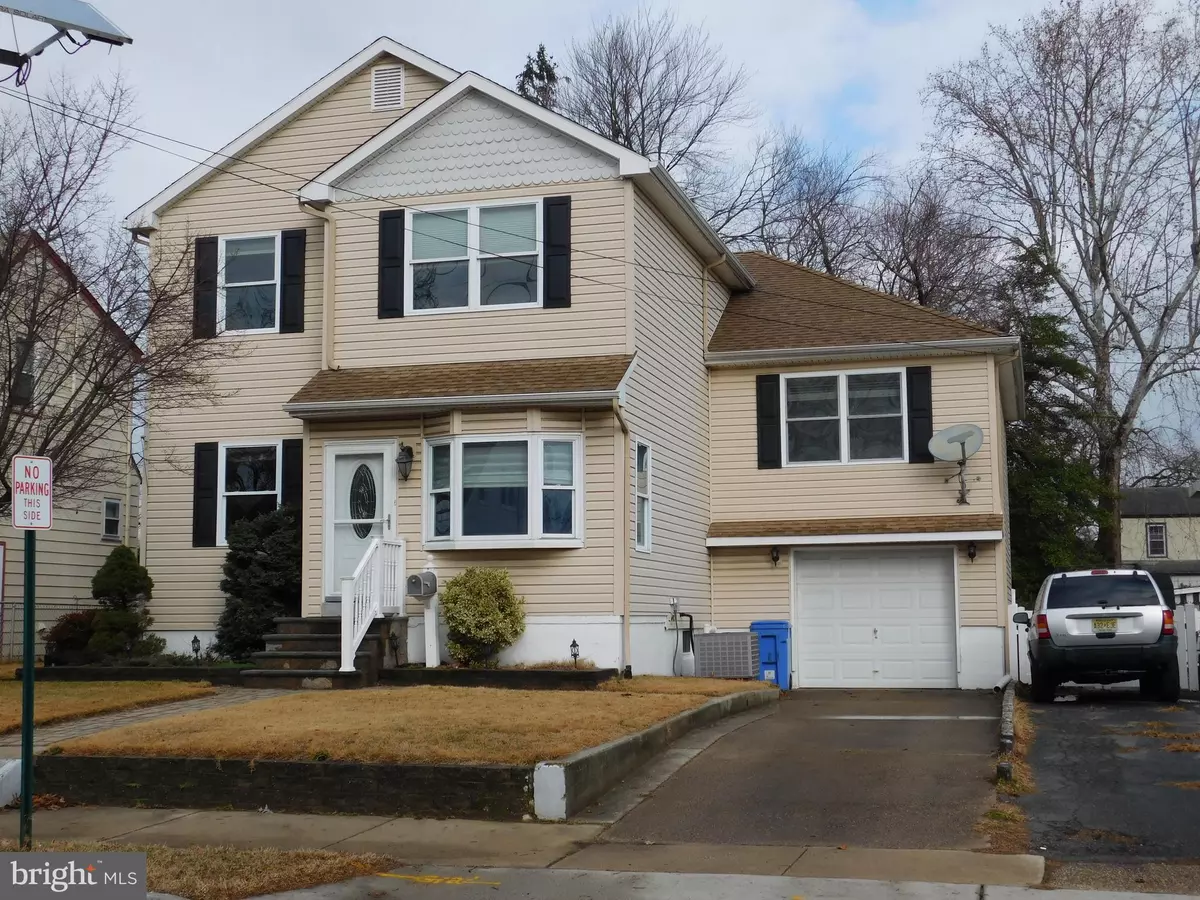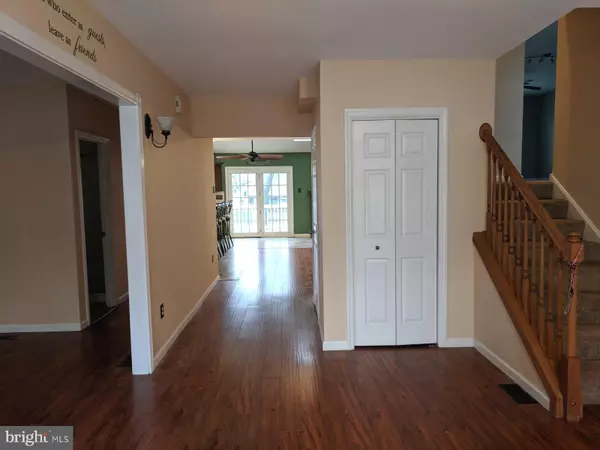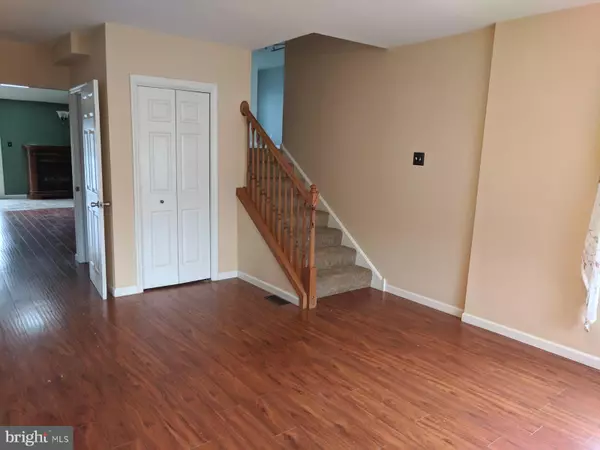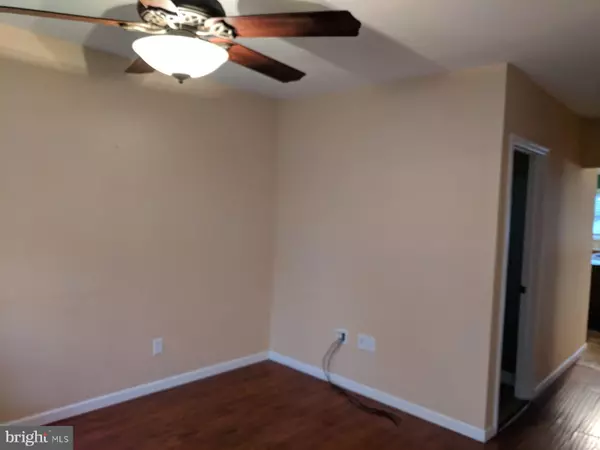$225,000
$233,800
3.8%For more information regarding the value of a property, please contact us for a free consultation.
105 E OLIVE ST Westville, NJ 08093
4 Beds
2 Baths
2,400 SqFt
Key Details
Sold Price $225,000
Property Type Single Family Home
Sub Type Detached
Listing Status Sold
Purchase Type For Sale
Square Footage 2,400 sqft
Price per Sqft $93
Subdivision None Available
MLS Listing ID NJGL252542
Sold Date 06/05/20
Style Colonial
Bedrooms 4
Full Baths 2
HOA Y/N N
Abv Grd Liv Area 2,400
Originating Board BRIGHT
Year Built 1942
Annual Tax Amount $8,250
Tax Year 2019
Lot Size 6,450 Sqft
Acres 0.15
Lot Dimensions 50.00 x 129.00
Property Description
Wow! This move-in ready home is a must see. It has been freshly painted inside and has new carpet. Renovated in 2009 with new HVAC, roof, tank-less water heater, kitchen with breakfast bar, 2 bathrooms, vinyl siding and fence, replaced windows, and skylights. There is a bathroom on main and 3rd floors. Kitchen features granite counters, large pantry, microwave, tiled back splash. It overlooks the family room with the gas fireplace and French doors leading to the trek tier deck which has views of the fenced backyard with fire pit. There is a huge great room (27 ft x 14 ft) over the garage with 2 ceiling fans, speaker system and recessed lights. This room could be used as a theater room, 2nd family room, another master bedroom or whatever your heart desires. Upstairs has 3 generous size bedrooms with large hall bathroom with storage cabinetry. First floor bedroom could be an in-law suite if needed.
Location
State NJ
County Gloucester
Area Westville Boro (20821)
Zoning RESIDENTIAL
Rooms
Other Rooms Living Room, Primary Bedroom, Bedroom 2, Bedroom 3, Kitchen, Family Room, Basement, Great Room, In-Law/auPair/Suite, Other, Bathroom 1
Basement Interior Access
Main Level Bedrooms 1
Interior
Interior Features Attic, Carpet, Ceiling Fan(s), Combination Kitchen/Living, Entry Level Bedroom, Family Room Off Kitchen, Kitchen - Island, Pantry, Recessed Lighting, Skylight(s), Stall Shower, Tub Shower, Walk-in Closet(s), Window Treatments
Hot Water Tankless
Heating Forced Air
Cooling Central A/C
Flooring Carpet, Ceramic Tile
Fireplaces Number 1
Fireplaces Type Gas/Propane
Equipment Built-In Microwave, Dishwasher, Disposal, Oven/Range - Electric, Refrigerator, Water Heater - Tankless
Fireplace Y
Window Features Bay/Bow,Replacement,Skylights
Appliance Built-In Microwave, Dishwasher, Disposal, Oven/Range - Electric, Refrigerator, Water Heater - Tankless
Heat Source Natural Gas
Laundry Basement
Exterior
Exterior Feature Deck(s)
Parking Features Garage - Front Entry, Oversized
Garage Spaces 1.0
Fence Vinyl
Utilities Available Cable TV
Water Access N
View Garden/Lawn
Roof Type Asphalt
Accessibility None
Porch Deck(s)
Attached Garage 1
Total Parking Spaces 1
Garage Y
Building
Story 2.5
Foundation Block
Sewer Public Sewer
Water Public
Architectural Style Colonial
Level or Stories 2.5
Additional Building Above Grade, Below Grade
Structure Type Dry Wall
New Construction N
Schools
High Schools Gateway Regional H.S.
School District Westville Public Schools
Others
Senior Community No
Tax ID 21-00081-00031
Ownership Fee Simple
SqFt Source Estimated
Acceptable Financing Cash, Conventional, FHA, VA
Listing Terms Cash, Conventional, FHA, VA
Financing Cash,Conventional,FHA,VA
Special Listing Condition Standard
Read Less
Want to know what your home might be worth? Contact us for a FREE valuation!

Our team is ready to help you sell your home for the highest possible price ASAP

Bought with Colin Van Boyd • RE/MAX Preferred - Mullica Hill
GET MORE INFORMATION





