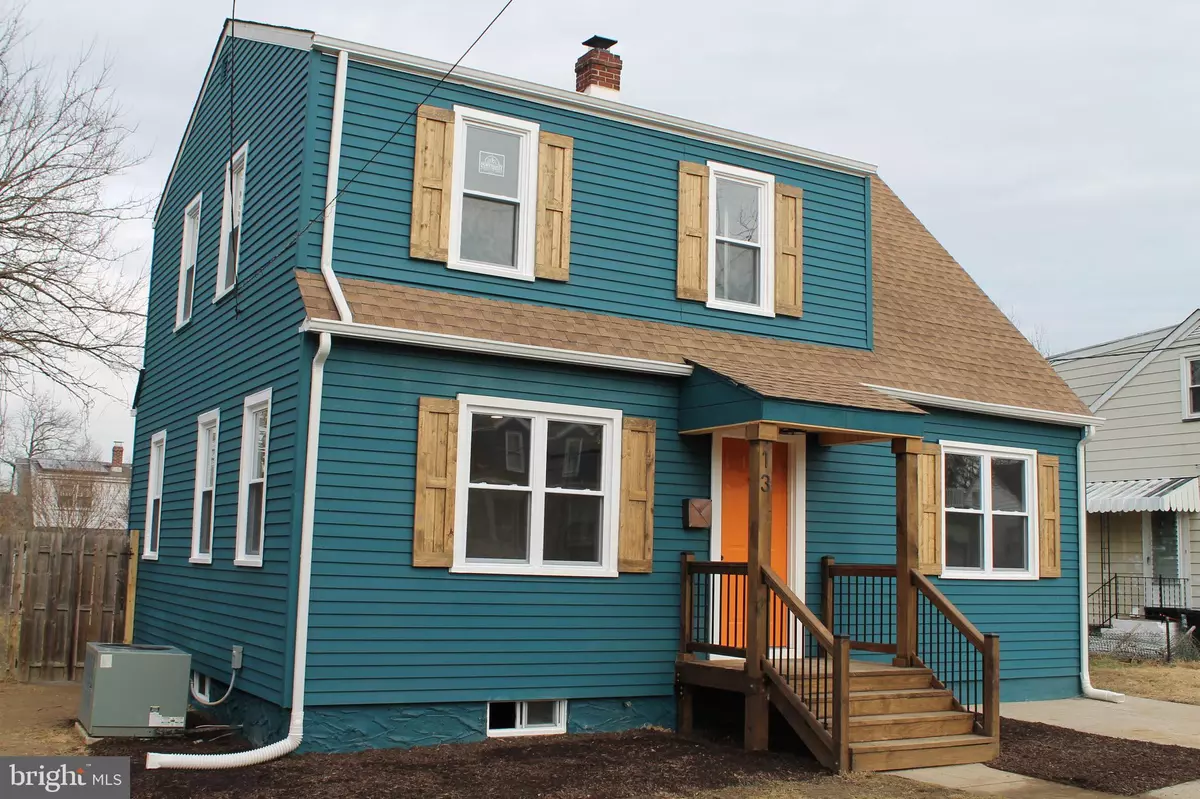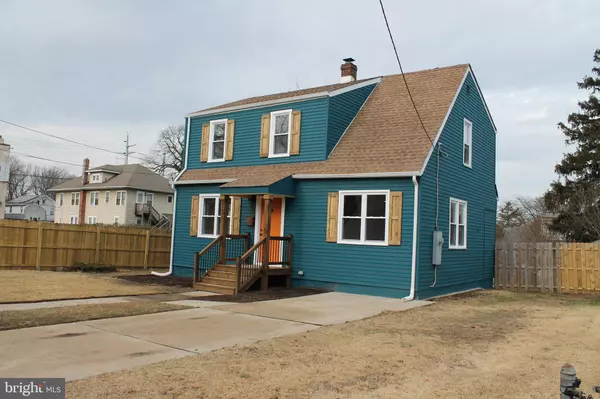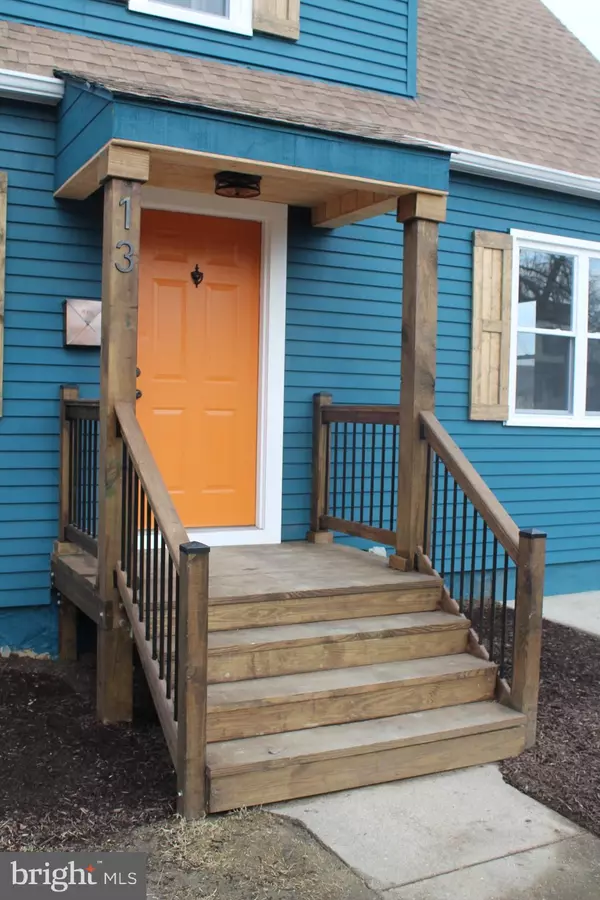$192,000
$189,999
1.1%For more information regarding the value of a property, please contact us for a free consultation.
13 OAK AVE Westville, NJ 08093
3 Beds
2 Baths
1,402 SqFt
Key Details
Sold Price $192,000
Property Type Single Family Home
Sub Type Detached
Listing Status Sold
Purchase Type For Sale
Square Footage 1,402 sqft
Price per Sqft $136
Subdivision None Available
MLS Listing ID NJGL254248
Sold Date 04/01/20
Style Contemporary
Bedrooms 3
Full Baths 1
Half Baths 1
HOA Y/N N
Abv Grd Liv Area 1,402
Originating Board BRIGHT
Year Built 1948
Annual Tax Amount $5,095
Tax Year 2019
Lot Size 7,860 Sqft
Acres 0.18
Lot Dimensions 60.00 x 131.00
Property Description
CONTRACTS ARE OUT! New! New! New! Schedule a showing today, this house will not last! Fully renovated home with no expense spared and will not disappoint! Beginning with the exterior you are greeted with a distinctive house & door color, custom shutters, and a craftsman style portico. Walk inside and you ll be greeted by a custom-built staircase, designed specifically for this home. As you continue you will notice the open concept and see the wide open living room which contains a custom barn door. Moving along you then enter the bonus room which is opened to the exquisite kitchen. The kitchen is equipped with brand new stainless steel appliances and accompanied with quartz countertops that include a trendy backsplash. From the kitchen make your way into the spacious dining room. The main floor also includes a breathtaking half bath that is completely remodeled. The second floor features 3 great sized bed rooms all with plenty of closet space. All the floors on the second level are original to the house, and have been restored and finished to match the downstairs brand new vinyl floors. Also on the second floor is a fully remodeled bathroom with an oversized jetted tub. This home also includes a full basement that has been fully waterproofed from exterior of the home, and with a brand new french drain system and subpump installed. The basement has also been painted with drylock to keep out humidity and moisture. This is also where you will find the washer and dryer. This home also includes a new energy efficient hot water heater, new roof, new windows, new doors throughout the home, new exterior rear door, updated electric, new gutters and so much more! MAKE THIS HOUSE YOUR NEW HOME!
Location
State NJ
County Gloucester
Area Westville Boro (20821)
Zoning RESIDENTIAL
Rooms
Other Rooms Living Room, Dining Room, Kitchen, Bonus Room
Basement Interior Access, Drainage System, Sump Pump, Water Proofing System
Interior
Interior Features Attic, Ceiling Fan(s), Combination Kitchen/Dining, Combination Kitchen/Living, Dining Area, Family Room Off Kitchen, Floor Plan - Open, Kitchen - Efficiency, Recessed Lighting, Soaking Tub, Tub Shower, Upgraded Countertops, Walk-in Closet(s), WhirlPool/HotTub, Wood Floors, Efficiency
Hot Water Natural Gas
Heating Central
Cooling Ceiling Fan(s), Central A/C
Flooring Hardwood, Vinyl, Tile/Brick
Equipment Dishwasher, Disposal, Icemaker, Microwave, Oven - Self Cleaning, Stainless Steel Appliances, Stove, Washer, Dryer, Refrigerator, Water Heater - High-Efficiency
Furnishings No
Fireplace N
Window Features Double Hung,Replacement,Screens,Energy Efficient
Appliance Dishwasher, Disposal, Icemaker, Microwave, Oven - Self Cleaning, Stainless Steel Appliances, Stove, Washer, Dryer, Refrigerator, Water Heater - High-Efficiency
Heat Source Natural Gas
Laundry Has Laundry, Basement
Exterior
Exterior Feature Deck(s), Roof
Fence Privacy, Wood
Utilities Available Electric Available, Natural Gas Available
Water Access N
Roof Type Shingle
Accessibility 2+ Access Exits, 32\"+ wide Doors, Accessible Switches/Outlets, Doors - Lever Handle(s), Doors - Swing In, Level Entry - Main
Porch Deck(s), Roof
Garage N
Building
Lot Description Front Yard, Landscaping, Rear Yard, SideYard(s)
Story 2
Sewer Public Sewer
Water Public
Architectural Style Contemporary
Level or Stories 2
Additional Building Above Grade, Below Grade
Structure Type Dry Wall
New Construction N
Schools
School District Westville Public Schools
Others
Pets Allowed Y
Senior Community No
Tax ID 21-00054-00018
Ownership Fee Simple
SqFt Source Estimated
Security Features Carbon Monoxide Detector(s),Main Entrance Lock,Smoke Detector
Acceptable Financing Cash, Conventional, FHA, FHA 203(b), FHA 203(k), VA, USDA
Horse Property N
Listing Terms Cash, Conventional, FHA, FHA 203(b), FHA 203(k), VA, USDA
Financing Cash,Conventional,FHA,FHA 203(b),FHA 203(k),VA,USDA
Special Listing Condition Standard
Pets Allowed No Pet Restrictions
Read Less
Want to know what your home might be worth? Contact us for a FREE valuation!

Our team is ready to help you sell your home for the highest possible price ASAP

Bought with Gregory Bryant • Weichert Realtors-Cherry Hill
GET MORE INFORMATION





