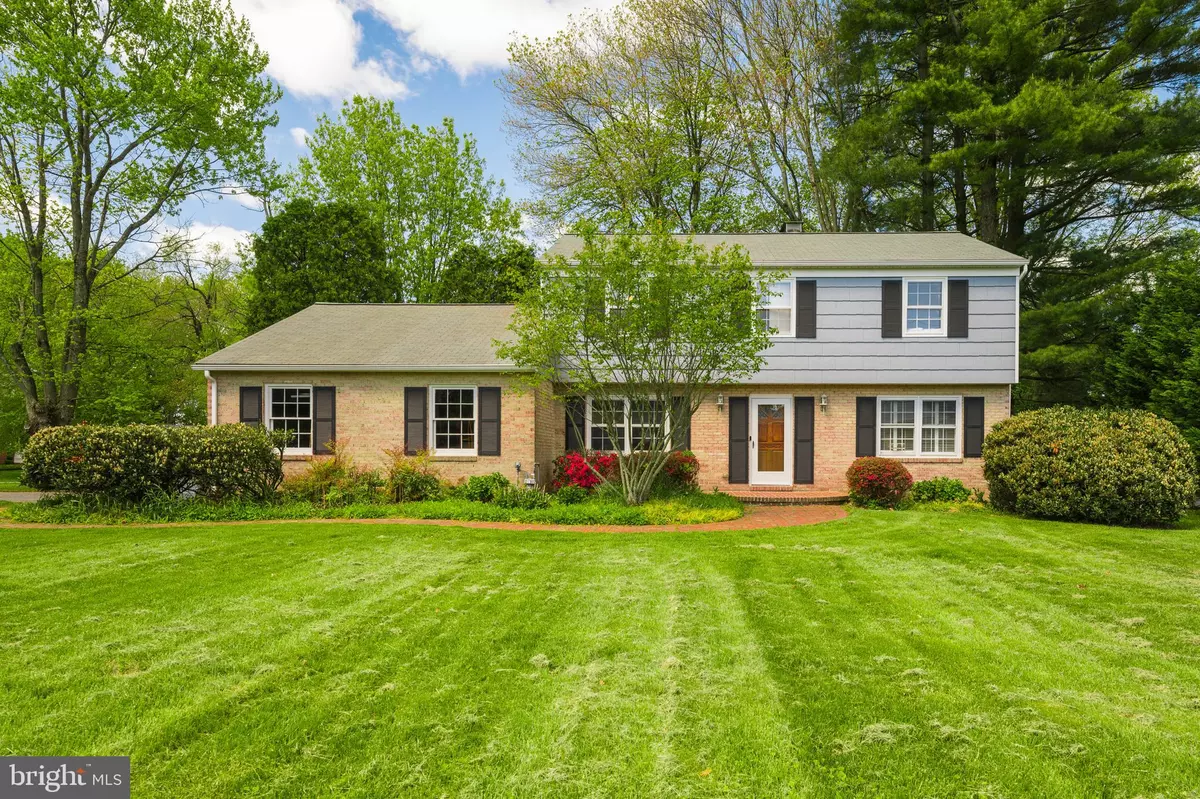$525,000
$524,999
For more information regarding the value of a property, please contact us for a free consultation.
3810 SAINT JOHNS LN Ellicott City, MD 21042
4 Beds
3 Baths
2,452 SqFt
Key Details
Sold Price $525,000
Property Type Single Family Home
Sub Type Detached
Listing Status Sold
Purchase Type For Sale
Square Footage 2,452 sqft
Price per Sqft $214
Subdivision Dunloggin
MLS Listing ID MDHW279122
Sold Date 06/30/20
Style Colonial
Bedrooms 4
Full Baths 2
Half Baths 1
HOA Y/N N
Abv Grd Liv Area 2,005
Originating Board BRIGHT
Year Built 1969
Annual Tax Amount $6,719
Tax Year 2019
Lot Size 0.458 Acres
Acres 0.46
Property Description
You will LOVE this large colonial home in sought after Dunloggin! There are four spacious bedrooms and 2.5 baths. LARGE updated kitchen with beautiful granite countertops. Gleaming hardwood floors throughout the first level. The finished basement offers TONS of space to entertain. Wait until you see the outdoor space! Relax on the covered and screens in porch that overlooks the large backyard. Within the last year, the seller did many upgrades that make this home turn-key and will save you tons! Including: HVAC, Full attic and foundation insulation, Invisible dog fence for the whole yard, Improved sump pump drainage and extended further from house, Trees trimmed by licensed arborist, Interior paint, BGE relocated and modernized gas line, Nest doorbells (x2) and Nest Keyless Entry. Close to shopping. About 20 minutes to downtown Baltimore ... 15 minutes to BWI Airport. ..15 -20 minutes to Ft Meade/NSA
Location
State MD
County Howard
Zoning R20
Rooms
Other Rooms Living Room, Dining Room, Primary Bedroom, Bedroom 2, Bedroom 3, Kitchen, Family Room, Foyer, Laundry, Recreation Room, Bathroom 2, Bathroom 3, Half Bath, Screened Porch
Basement Full, Connecting Stairway, Rear Entrance, Windows, Walkout Stairs
Interior
Interior Features Breakfast Area, Carpet, Dining Area, Kitchen - Eat-In, Kitchen - Gourmet, Kitchen - Island, Primary Bath(s), Upgraded Countertops
Hot Water Natural Gas
Heating Forced Air
Cooling Central A/C
Flooring Hardwood, Wood, Carpet
Fireplaces Number 1
Fireplaces Type Wood
Equipment Dishwasher, Disposal, Microwave, Cooktop, Washer, Dryer, Refrigerator, Stove
Fireplace Y
Appliance Dishwasher, Disposal, Microwave, Cooktop, Washer, Dryer, Refrigerator, Stove
Heat Source Natural Gas
Laundry Main Floor
Exterior
Exterior Feature Porch(es), Roof, Screened
Parking Features Garage - Side Entry, Inside Access
Garage Spaces 6.0
Water Access N
Accessibility None
Porch Porch(es), Roof, Screened
Attached Garage 2
Total Parking Spaces 6
Garage Y
Building
Lot Description Corner, Front Yard, Landscaping, Rear Yard, SideYard(s)
Story 3
Sewer Public Sewer
Water Public
Architectural Style Colonial
Level or Stories 3
Additional Building Above Grade, Below Grade
New Construction N
Schools
School District Howard County Public School System
Others
Senior Community No
Tax ID 1402231794
Ownership Fee Simple
SqFt Source Estimated
Acceptable Financing Cash, Conventional, FHA, VA
Listing Terms Cash, Conventional, FHA, VA
Financing Cash,Conventional,FHA,VA
Special Listing Condition Standard
Read Less
Want to know what your home might be worth? Contact us for a FREE valuation!

Our team is ready to help you sell your home for the highest possible price ASAP

Bought with Matthew I Bridgewater • Coldwell Banker Realty

GET MORE INFORMATION





