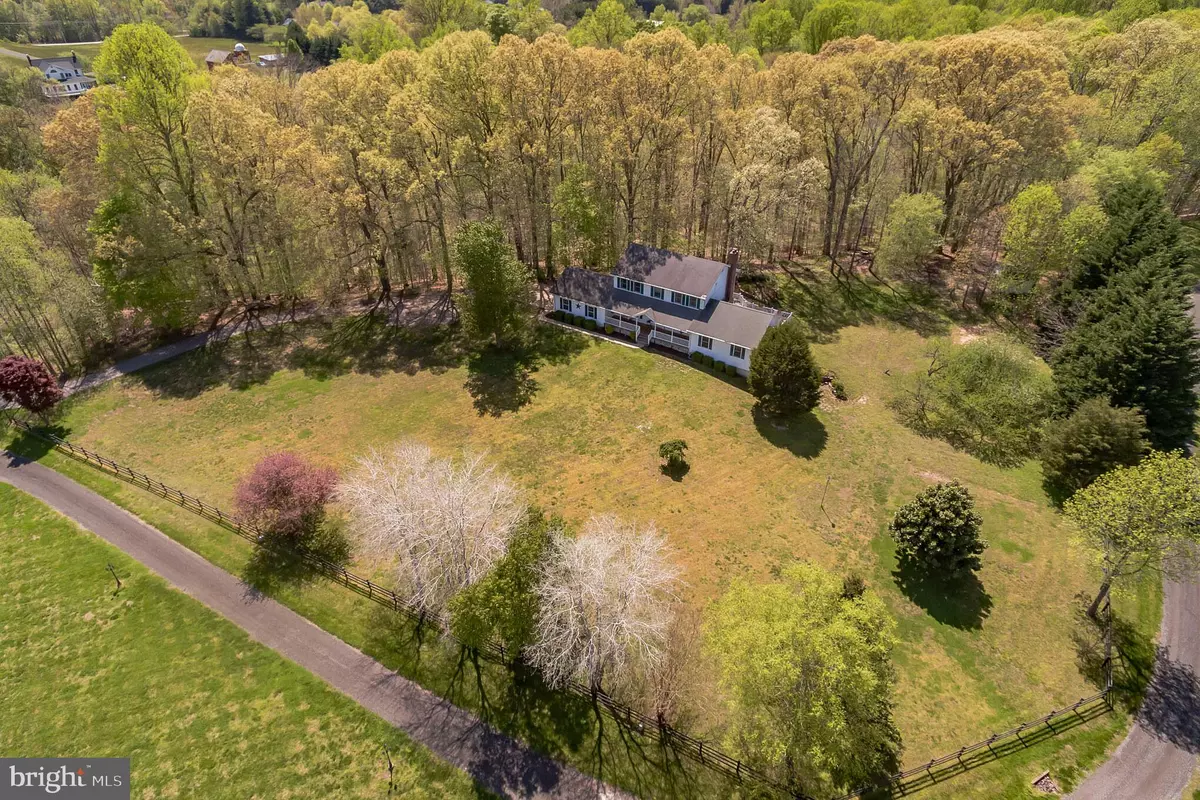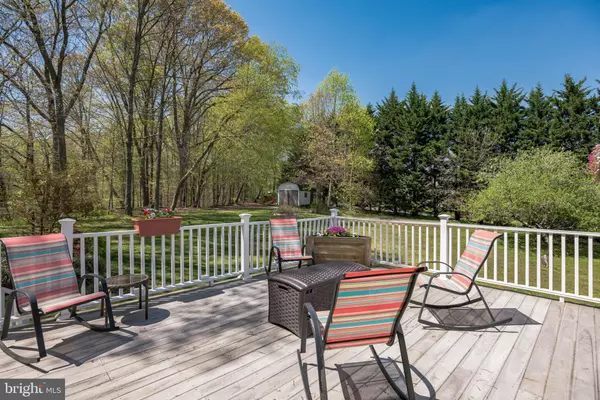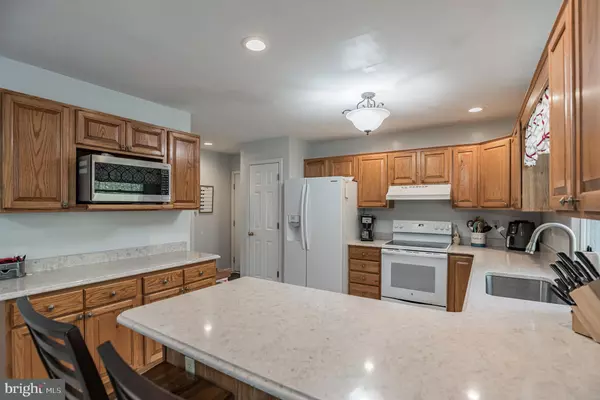$572,000
$564,900
1.3%For more information regarding the value of a property, please contact us for a free consultation.
6641 GREENHILL CT Huntingtown, MD 20639
5 Beds
5 Baths
3,940 SqFt
Key Details
Sold Price $572,000
Property Type Single Family Home
Sub Type Detached
Listing Status Sold
Purchase Type For Sale
Square Footage 3,940 sqft
Price per Sqft $145
Subdivision Marlboro Hills
MLS Listing ID MDCA182314
Sold Date 06/07/21
Style Colonial
Bedrooms 5
Full Baths 4
Half Baths 1
HOA Y/N N
Abv Grd Liv Area 2,864
Originating Board BRIGHT
Year Built 1996
Annual Tax Amount $5,206
Tax Year 2021
Lot Size 5.080 Acres
Acres 5.08
Property Description
Keep Calvert Country! If that is your motto too, this house is for you! Five acres of privacy are yours but you have ease of access from Lower Marlboro Road and Route 4. The owners have already established a lot of cleared paths for your four wheeling fun! No covenants to bother you here either. Unlike most colonials, this house features a first floor bedroom suite with sitting room, bedroom and full bath. There is also a full owners suite on the upper level with spacious bath and separate shower. You will find 3 other bedrooms upstairs also which just received new carpeting. The lower level is finished with a full bath and large recreation area spaces. The grouting for the tile is being finished in the next few days. There is also a third garage under the house that serves as a great shed or the perfect place for your prized possessions. The kitchen has been updated with beautiful solid surface counter tops and lovely solid wood custom cabinetry. Separate living room/office on first floor for all your work needs. Oversized two car garage has a brand new door too!
Location
State MD
County Calvert
Zoning RUR
Rooms
Other Rooms Dining Room, Primary Bedroom, Sitting Room, Bedroom 2, Bedroom 3, Bedroom 4, Kitchen, Family Room, Basement, Breakfast Room, Office, Bathroom 2, Bathroom 3, Primary Bathroom
Basement Full, Fully Finished, Interior Access, Walkout Level
Main Level Bedrooms 1
Interior
Interior Features Breakfast Area, Carpet, Ceiling Fan(s), Entry Level Bedroom, Floor Plan - Traditional, Family Room Off Kitchen, Formal/Separate Dining Room, Kitchen - Table Space, Pantry, Primary Bath(s), Tub Shower, Wood Floors
Hot Water Electric
Heating Heat Pump(s)
Cooling Central A/C
Flooring Ceramic Tile, Carpet, Hardwood, Vinyl
Fireplaces Number 1
Equipment Dryer, Washer, Cooktop, Dishwasher, Exhaust Fan, Refrigerator
Furnishings No
Fireplace Y
Appliance Dryer, Washer, Cooktop, Dishwasher, Exhaust Fan, Refrigerator
Heat Source Electric
Exterior
Exterior Feature Deck(s), Porch(es)
Parking Features Garage - Side Entry, Garage Door Opener, Basement Garage
Garage Spaces 8.0
Water Access N
Roof Type Asphalt
Accessibility Level Entry - Main
Porch Deck(s), Porch(es)
Attached Garage 3
Total Parking Spaces 8
Garage Y
Building
Lot Description Backs to Trees, Landscaping, Private
Story 3
Sewer Community Septic Tank, Private Septic Tank
Water Well
Architectural Style Colonial
Level or Stories 3
Additional Building Above Grade, Below Grade
New Construction N
Schools
School District Calvert County Public Schools
Others
Senior Community No
Tax ID 0502105470
Ownership Fee Simple
SqFt Source Assessor
Special Listing Condition Standard
Read Less
Want to know what your home might be worth? Contact us for a FREE valuation!

Our team is ready to help you sell your home for the highest possible price ASAP

Bought with Phyllis Elsner • Redfin Corp
GET MORE INFORMATION





