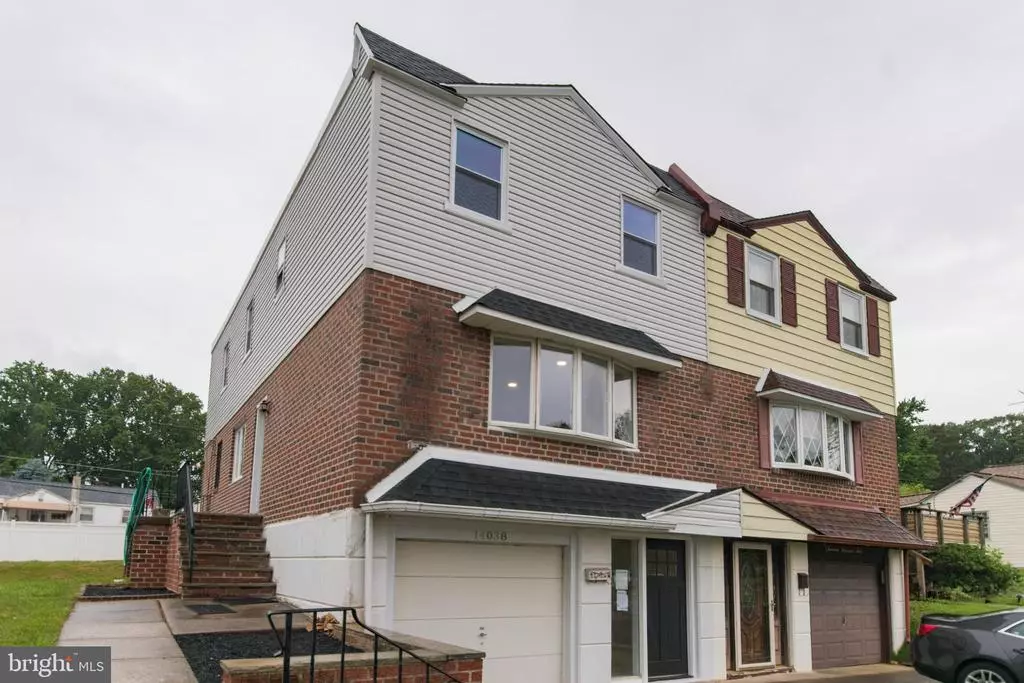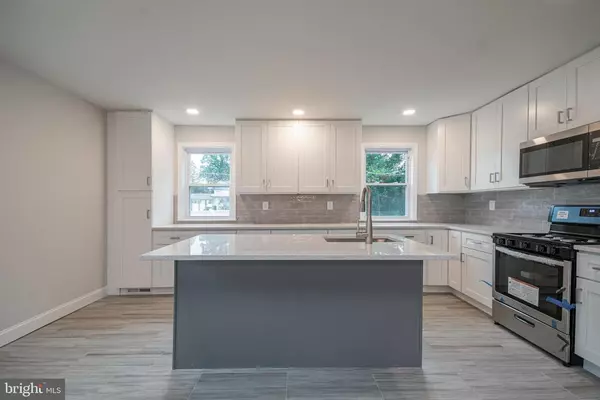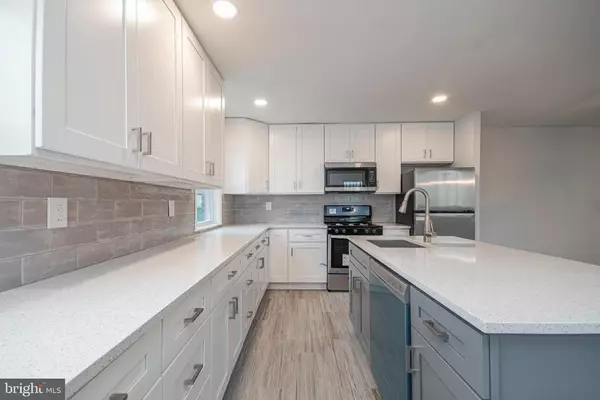$375,000
$389,900
3.8%For more information regarding the value of a property, please contact us for a free consultation.
14038 FARADAY ST Philadelphia, PA 19116
4 Beds
3 Baths
1,620 SqFt
Key Details
Sold Price $375,000
Property Type Single Family Home
Sub Type Twin/Semi-Detached
Listing Status Sold
Purchase Type For Sale
Square Footage 1,620 sqft
Price per Sqft $231
Subdivision Somerton
MLS Listing ID PAPH2003908
Sold Date 08/31/21
Style Other
Bedrooms 4
Full Baths 2
Half Baths 1
HOA Y/N N
Abv Grd Liv Area 1,620
Originating Board BRIGHT
Year Built 1967
Annual Tax Amount $3,644
Tax Year 2021
Lot Size 5,000 Sqft
Acres 0.11
Lot Dimensions 40.00 x 125.00
Property Description
Just putting the finishing touches on, this 4 bedroom, 2.5 bath Somerton home offers a beautiful space to call home. The home opens to the tiled foyer with large coat closet. From there, set to the left, and you will immediately enter the brand new, beautiful kitchen featuring quartz counters, a smart tile backsplash, stainless steel appliance package, complimented by brand new shaker-style cabinets that offer an incredible amount of storage. The smartly designed island offers both additional storage and workspace, as well a space for casual dining. The open floor plan on this side of the house allows for more living space that could be used for more formal dining or space to relax with couches and conversation. Off of this kitchen/dining space, you'll find a brand new half bath plus stairs that lead to the finished, walk out basement. The finished basement opens to both the front and back of the home and provides even more living space, as well as a utility room with washer and dryer. Back on the main level, after entering the house and turning right, is another living space, perfect for entertaining guests or reading by natural light. Upstairs, you'll find the spacious primary bedroom at the front of the house. This room is complete with lots of closet space and modern, full bathroom with standing shower. Following the primary bedroom, you'll find the spa-like hall bath, large hall closet and three additional bedrooms. This home is complete with hardwood floors, central air condition, garage and driveway parking all on a very large, grassy lot. Close to transportation, major roadways, shopping and school, this home is close to everything you could need.
Location
State PA
County Philadelphia
Area 19116 (19116)
Zoning RSA2
Rooms
Basement Partial, Daylight, Full, Front Entrance, Full, Fully Finished, Interior Access, Outside Entrance, Walkout Level, Windows
Interior
Hot Water Electric
Heating Central
Cooling Central A/C
Heat Source Natural Gas
Exterior
Parking Features Basement Garage, Built In
Garage Spaces 2.0
Water Access N
Accessibility None
Attached Garage 1
Total Parking Spaces 2
Garage Y
Building
Story 2
Sewer Public Sewer
Water Public
Architectural Style Other
Level or Stories 2
Additional Building Above Grade, Below Grade
New Construction N
Schools
School District The School District Of Philadelphia
Others
Senior Community No
Tax ID 583099700
Ownership Fee Simple
SqFt Source Assessor
Acceptable Financing FHA, Conventional, Cash, VA
Listing Terms FHA, Conventional, Cash, VA
Financing FHA,Conventional,Cash,VA
Special Listing Condition Standard
Read Less
Want to know what your home might be worth? Contact us for a FREE valuation!

Our team is ready to help you sell your home for the highest possible price ASAP

Bought with Meriles Joseph • Long & Foster Real Estate, Inc.

GET MORE INFORMATION





