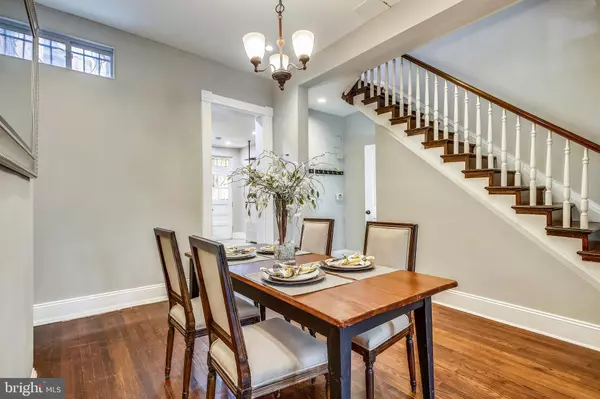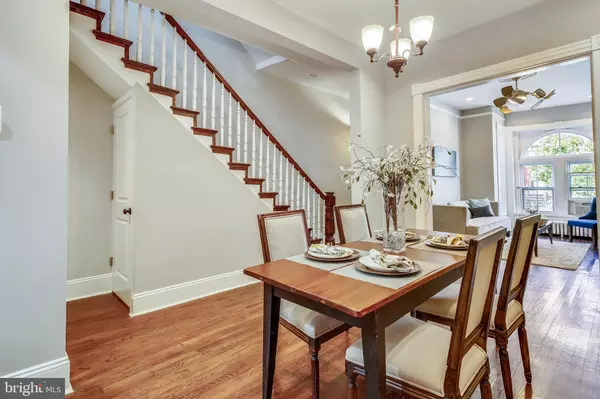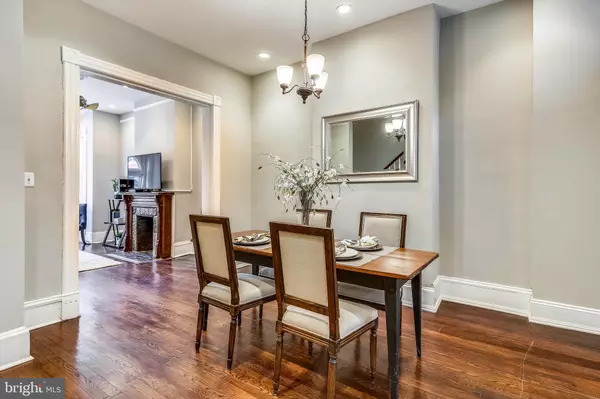$1,100,000
$1,059,000
3.9%For more information regarding the value of a property, please contact us for a free consultation.
902 S ST NW Washington, DC 20001
4 Beds
4 Baths
2,356 SqFt
Key Details
Sold Price $1,100,000
Property Type Townhouse
Sub Type Interior Row/Townhouse
Listing Status Sold
Purchase Type For Sale
Square Footage 2,356 sqft
Price per Sqft $466
Subdivision Shaw
MLS Listing ID DCDC470340
Sold Date 08/31/20
Style Victorian
Bedrooms 4
Full Baths 3
Half Baths 1
HOA Y/N N
Abv Grd Liv Area 1,956
Originating Board BRIGHT
Year Built 1890
Annual Tax Amount $6,959
Tax Year 2019
Lot Size 976 Sqft
Acres 0.02
Property Description
Don't miss this 4BR/3.5BA light-filled rowhome in the heart of Shaw with a fully finished basement. A 2 block walk from the metro, the unique features of the home include original hardwood floors, exposed beams & brick accent walls. Brand new HVAC and furnace were installed in 2020. Freshly painted throughout. The kitchen and bathrooms have all been renovated to balance the original character of the home. Kitchen includes a 5-burner Bertazzoni stove, Van Gogh quartzite, Liebherr fridge & open shelving. Refinished hardwood floors on the 4th level with two bedrooms and a full bathroom. The master bath offers a one of a kind hand-hammered copper tub, new double vanity and waterfall shower. Enjoy your private deck and front and back patios which are perfect for entertaining and enjoying the summer weather in DC! Minutes from shops, dining and dog parks. Truly a commuters dream!
Location
State DC
County Washington
Zoning TX-001
Rooms
Other Rooms Living Room, Dining Room, Primary Bedroom, Bedroom 2, Bedroom 3, Bedroom 4, Kitchen, Family Room, Laundry, Bathroom 2, Primary Bathroom
Basement Connecting Stairway, Fully Finished, Daylight, Partial, Heated, Improved, Interior Access, Windows
Interior
Interior Features Dining Area, Exposed Beams, Floor Plan - Traditional, Formal/Separate Dining Room, Kitchen - Gourmet, Primary Bath(s), Soaking Tub, Upgraded Countertops, Wood Floors, Recessed Lighting
Hot Water Natural Gas
Heating Radiator
Cooling Central A/C
Flooring Hardwood, Ceramic Tile, Carpet
Fireplaces Number 1
Fireplaces Type Mantel(s), Wood
Equipment Commercial Range, Dishwasher, Disposal, Dryer, Oven/Range - Gas, Refrigerator, Washer, Water Heater, Stainless Steel Appliances
Fireplace Y
Window Features Transom,Replacement
Appliance Commercial Range, Dishwasher, Disposal, Dryer, Oven/Range - Gas, Refrigerator, Washer, Water Heater, Stainless Steel Appliances
Heat Source Natural Gas
Laundry Has Laundry, Washer In Unit, Lower Floor, Dryer In Unit
Exterior
Exterior Feature Patio(s), Porch(es), Deck(s)
Fence Rear, Decorative, Wire, Picket
Water Access N
View City
Accessibility 2+ Access Exits
Porch Patio(s), Porch(es), Deck(s)
Garage N
Building
Lot Description Front Yard, Rear Yard
Story 3
Sewer Public Sewer
Water Public
Architectural Style Victorian
Level or Stories 3
Additional Building Above Grade, Below Grade
Structure Type Beamed Ceilings,Dry Wall,Brick,Wood Ceilings,9'+ Ceilings
New Construction N
Schools
School District District Of Columbia Public Schools
Others
Pets Allowed Y
Senior Community No
Tax ID 0363//0121
Ownership Fee Simple
SqFt Source Assessor
Security Features Smoke Detector
Acceptable Financing Cash, Conventional, VA
Listing Terms Cash, Conventional, VA
Financing Cash,Conventional,VA
Special Listing Condition Standard
Pets Allowed No Pet Restrictions
Read Less
Want to know what your home might be worth? Contact us for a FREE valuation!

Our team is ready to help you sell your home for the highest possible price ASAP

Bought with Gregory J Tindale • Engel & Volkers Washington, DC
GET MORE INFORMATION





