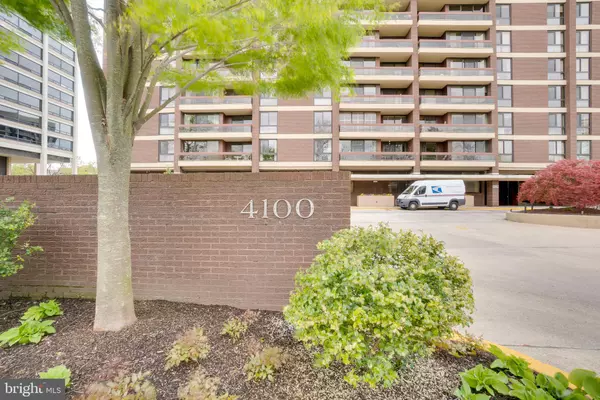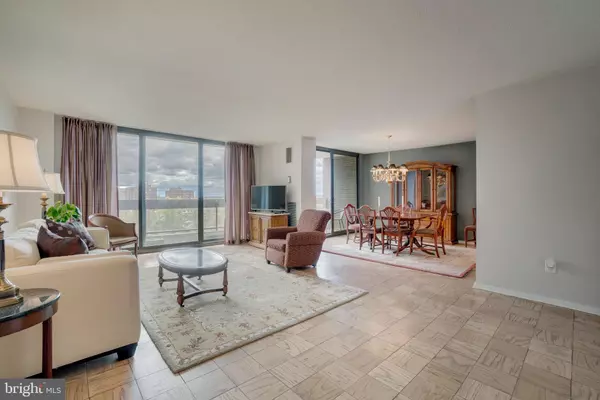$265,000
$279,000
5.0%For more information regarding the value of a property, please contact us for a free consultation.
4100 N CHARLES ST #805 Baltimore, MD 21218
2 Beds
2 Baths
1,383 SqFt
Key Details
Sold Price $265,000
Property Type Condo
Sub Type Condo/Co-op
Listing Status Sold
Purchase Type For Sale
Square Footage 1,383 sqft
Price per Sqft $191
Subdivision Tuscany Canterbury
MLS Listing ID MDBA508296
Sold Date 06/19/20
Style Contemporary
Bedrooms 2
Full Baths 2
Condo Fees $922/mo
HOA Y/N N
Abv Grd Liv Area 1,383
Originating Board BRIGHT
Year Built 1978
Annual Tax Amount $5,051
Tax Year 2019
Property Description
Experience the convenience and pleasure of city life from your home above it all. This eighth story condo has pool-side views, as well as expansive sightlines of tree-lined picturesque Tuscany-Canterbury, and beyond. Situated between the Johns Hopkins University and Loyola University campuses, the well-established Winthrop House is nestled in a peaceful yet vibrant locaton that offers all the benefits of urban living without its hassles.With deeded garage parking that conveys, you can leave your vehicle safe and sound behind and venture on foot or quick ride-share, to the local shops and restaurants of Charles Village or The Avenue in Hampden. Green spaces such as Stony Run and Guilford Gateway Park provide for the perfect urban getaway, and are also only moments away. A short walk to beautiful Sherwood Gardens in Guilford makes for a relaxing afternoon.Grocery options are numerous and include MOM's Organic Market at the Rotunda in Hampden and Eddie's Market in Charles Village. On Saturdays, the nearby 32nd Street Farmers Market offers goods from local artisans and growers. The interior of the unit welcomes you to a thoughtful renovation, which includes high-end finishes with no detail left forgotten. Custom kitchen and bathroom cabinets, under cabinet lighting, granite counter tops, styleish lighting throughout, and porcelain tile floors in all the key areas provide for a pristene contemporary feel.The master bathroom and closet were reconfigured to accommodate a walk-in closet, double sink vanity, and large walk-in shower. The ceilings were also raised, pipes were insulated, and all new plumbing fixtures, connections, and valves were added as well.The separate kitchen, dining room and living room provide ample space, and natural light is abundant. The windows were also replaced, including the all important living and dining room sliders, which welcome you to step out on to your own private balcony. With a front end loading washer and dryer in unit, there is no time wasted, and nothing left to do, but enjoy your new quality of life.Condo fee includes Heat, AC, Electric, and Hot Water.
Location
State MD
County Baltimore City
Zoning R-9
Direction East
Rooms
Other Rooms Living Room, Dining Room, Primary Bedroom, Bedroom 2, Kitchen, Bathroom 2, Primary Bathroom
Main Level Bedrooms 2
Interior
Interior Features Dining Area, Floor Plan - Open, Kitchen - Eat-In, Primary Bath(s), Walk-in Closet(s), Tub Shower, Upgraded Countertops
Heating Forced Air
Cooling Central A/C
Equipment Built-In Microwave, Dishwasher, Disposal, Dryer - Front Loading, Oven/Range - Electric, Washer - Front Loading
Fireplace N
Appliance Built-In Microwave, Dishwasher, Disposal, Dryer - Front Loading, Oven/Range - Electric, Washer - Front Loading
Heat Source Natural Gas
Laundry Dryer In Unit, Washer In Unit
Exterior
Exterior Feature Balcony
Parking Features Additional Storage Area, Covered Parking, Garage Door Opener
Garage Spaces 1.0
Parking On Site 1
Amenities Available Common Grounds, Community Center, Elevator, Exercise Room, Extra Storage, Pool - Outdoor
Water Access N
View Trees/Woods, City
Accessibility Elevator
Porch Balcony
Total Parking Spaces 1
Garage N
Building
Story 1
Unit Features Hi-Rise 9+ Floors
Sewer Public Sewer
Water Public
Architectural Style Contemporary
Level or Stories 1
Additional Building Above Grade, Below Grade
New Construction N
Schools
School District Baltimore City Public Schools
Others
Pets Allowed Y
HOA Fee Include Air Conditioning,Common Area Maintenance,Custodial Services Maintenance,Electricity,Ext Bldg Maint,Gas,Heat,Insurance,Management,Pool(s),Reserve Funds,Sewer,Snow Removal,Trash,Water
Senior Community No
Tax ID 0312013702 805
Ownership Condominium
Security Features 24 hour security,Desk in Lobby,Doorman,Exterior Cameras,Main Entrance Lock,Monitored,Security System
Acceptable Financing Negotiable
Horse Property N
Listing Terms Negotiable
Financing Negotiable
Special Listing Condition Standard
Pets Allowed Size/Weight Restriction
Read Less
Want to know what your home might be worth? Contact us for a FREE valuation!

Our team is ready to help you sell your home for the highest possible price ASAP

Bought with John F Spurrier • Cummings & Co. Realtors
GET MORE INFORMATION





