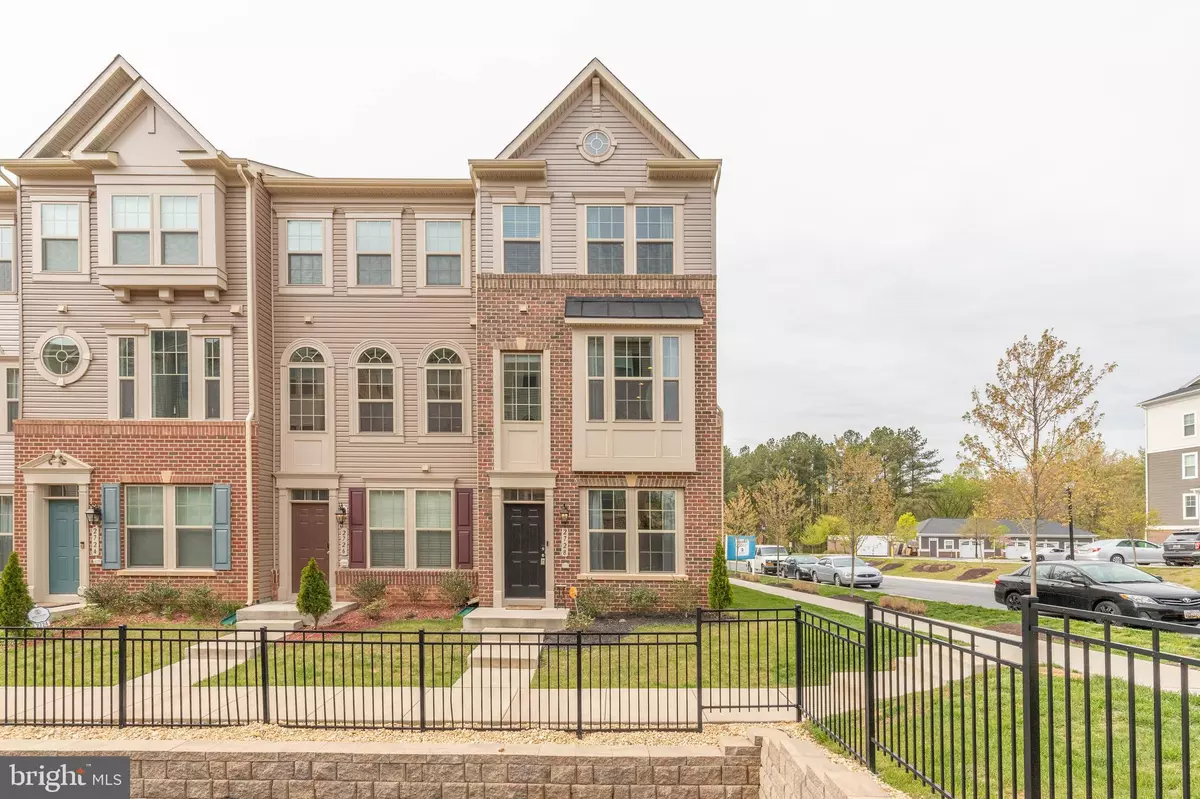$355,000
$359,000
1.1%For more information regarding the value of a property, please contact us for a free consultation.
2728 DOWNING LN Jessup, MD 20794
3 Beds
4 Baths
1,608 SqFt
Key Details
Sold Price $355,000
Property Type Townhouse
Sub Type End of Row/Townhouse
Listing Status Sold
Purchase Type For Sale
Square Footage 1,608 sqft
Price per Sqft $220
Subdivision Shannons Glen
MLS Listing ID MDAA431870
Sold Date 06/19/20
Style Colonial
Bedrooms 3
Full Baths 3
Half Baths 1
HOA Fees $93/mo
HOA Y/N Y
Abv Grd Liv Area 1,608
Originating Board BRIGHT
Year Built 2017
Annual Tax Amount $3,888
Tax Year 2020
Lot Size 1,344 Sqft
Acres 0.03
Property Description
Beautiful light-filled end unit townhome less than 3 years old in Shannon's Glen. Lovely community with access to an outdoor pool and community tot-lot. Rear loading attached garage and paved parking pad plus 2nd story deck off upper living room. Each bedroom has an accessible full bathroom and there are large walk-in closets in the top floor bedrooms. Dark hardwoods are contrasted by grey custom paint and white baseboard trim. Gourmet kitchen features stainless steel appliances, 5 burner gas stove, French drawer refrigerator, built-in microwave, garbage disposal, and white subway backsplash. There are 4 ceiling fans, one in each bedroom and one in the living room plus recessed lighting in dining room and kitchen. The spacious master bathroom features dual vanity and tiled shower with built-in bench. Both staircases are wood (no carpet) and enjoy the convenience of upper bedroom level laundry. Virtual showings available upon request.
Location
State MD
County Anne Arundel
Zoning MXD-E
Rooms
Main Level Bedrooms 1
Interior
Interior Features Ceiling Fan(s), Combination Dining/Living, Floor Plan - Open, Kitchen - Eat-In, Kitchen - Gourmet, Primary Bath(s), Recessed Lighting, Walk-in Closet(s), Wood Floors
Hot Water 60+ Gallon Tank, Electric
Heating Forced Air
Cooling Central A/C, Ceiling Fan(s)
Equipment Built-In Microwave, Dishwasher, Disposal, Dryer, Refrigerator, Stainless Steel Appliances, Washer
Appliance Built-In Microwave, Dishwasher, Disposal, Dryer, Refrigerator, Stainless Steel Appliances, Washer
Heat Source Natural Gas
Laundry Upper Floor
Exterior
Exterior Feature Deck(s)
Parking Features Garage - Rear Entry
Garage Spaces 2.0
Water Access N
Accessibility None
Porch Deck(s)
Attached Garage 1
Total Parking Spaces 2
Garage Y
Building
Story 3+
Sewer Public Sewer
Water Public
Architectural Style Colonial
Level or Stories 3+
Additional Building Above Grade, Below Grade
New Construction N
Schools
Elementary Schools Jessup
Middle Schools Meade
High Schools Meade
School District Anne Arundel County Public Schools
Others
Senior Community No
Tax ID 020476690242332
Ownership Fee Simple
SqFt Source Assessor
Special Listing Condition Standard
Read Less
Want to know what your home might be worth? Contact us for a FREE valuation!

Our team is ready to help you sell your home for the highest possible price ASAP

Bought with David A Sherbow • CENTURY 21 New Millennium
GET MORE INFORMATION





