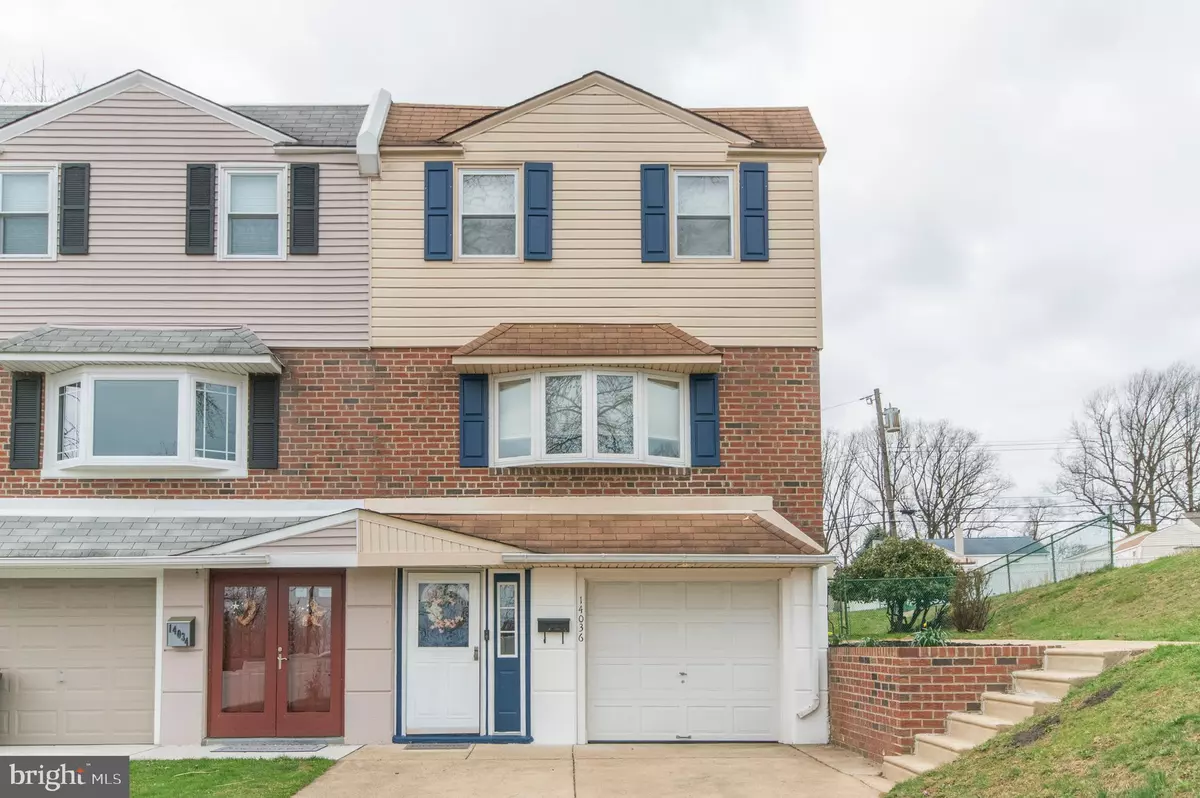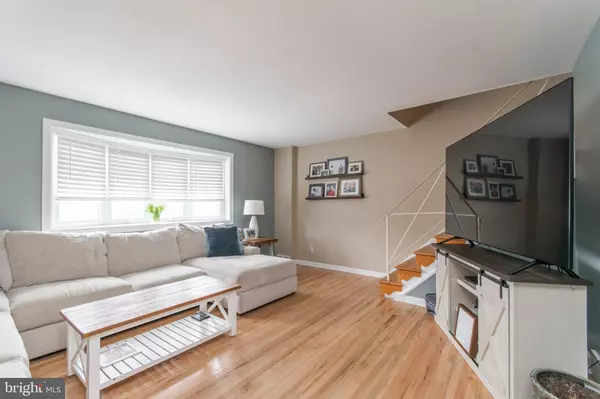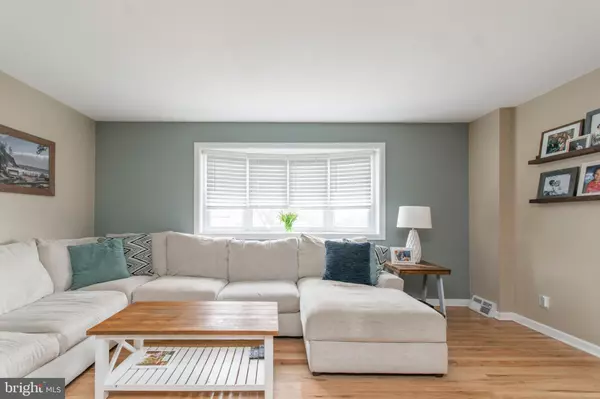$350,000
$339,900
3.0%For more information regarding the value of a property, please contact us for a free consultation.
14036 FARADAY ST Philadelphia, PA 19116
4 Beds
3 Baths
1,620 SqFt
Key Details
Sold Price $350,000
Property Type Single Family Home
Sub Type Twin/Semi-Detached
Listing Status Sold
Purchase Type For Sale
Square Footage 1,620 sqft
Price per Sqft $216
Subdivision Somerton
MLS Listing ID PAPH1000804
Sold Date 05/24/21
Style Traditional
Bedrooms 4
Full Baths 2
Half Baths 1
HOA Y/N N
Abv Grd Liv Area 1,620
Originating Board BRIGHT
Year Built 1967
Annual Tax Amount $3,644
Tax Year 2021
Lot Size 5,000 Sqft
Acres 0.11
Lot Dimensions 40.00 x 125.00
Property Description
Deadline for offers is 12pm EST on Thursday April 8th. Please present all best and final offers by that date and time. Do not miss out on this Somerton home featuring 4 bedrooms, 2.5 baths, and a finished basement that has inside access to the garage. First floor large living room, formal dining room, and newly remodeled eat-in kitchen (new oven, dishwasher and lighting). The upstairs features a Master Bedroom with master bath and his & her closets, three additional spacious BRs and a hall bath that has been completely remodeled. The lower level gives you a full finished basement for additional living space. The possibilities are endless with the additional BR and basement space...Office, Gym, Classroom, etc. The home has been outfitted with NEST and the latest SMART technology and Cameras for security. Updates: refinished hardwood floors, new carpet in basement and Master BR, fresh paint throughout. Close Proximity to Bucks and Montco, Somerton/Philmont SEPTA Regional Rail Stops to Trenton/Center City, I-95, 2-95, and Rt 1 are all in close proximity.
Location
State PA
County Philadelphia
Area 19116 (19116)
Zoning RSA2
Rooms
Basement Partial
Interior
Hot Water Natural Gas
Heating Forced Air
Cooling Central A/C
Heat Source Natural Gas
Exterior
Parking Features Garage - Front Entry
Garage Spaces 3.0
Water Access N
Accessibility None
Attached Garage 1
Total Parking Spaces 3
Garage Y
Building
Story 2
Sewer Public Sewer
Water Public
Architectural Style Traditional
Level or Stories 2
Additional Building Above Grade, Below Grade
New Construction N
Schools
School District The School District Of Philadelphia
Others
Senior Community No
Tax ID 583099600
Ownership Fee Simple
SqFt Source Assessor
Special Listing Condition Standard
Read Less
Want to know what your home might be worth? Contact us for a FREE valuation!

Our team is ready to help you sell your home for the highest possible price ASAP

Bought with Bobby N Ferguson • BHHS Fox & Roach-Art Museum
GET MORE INFORMATION





