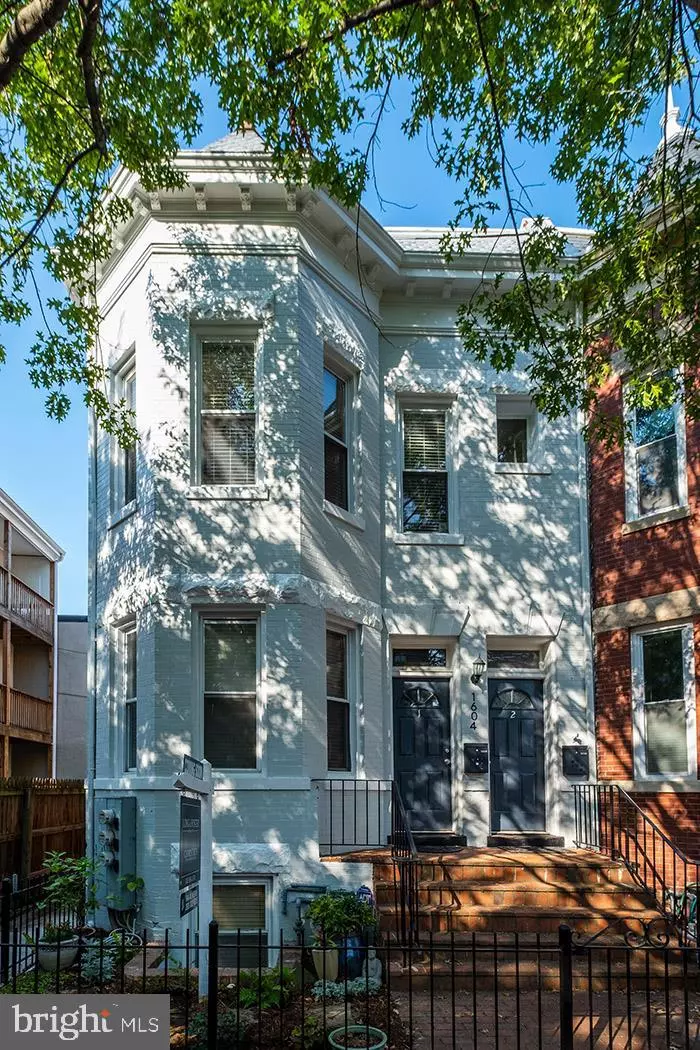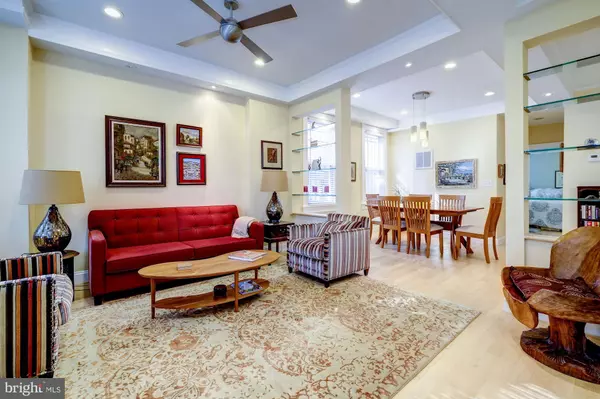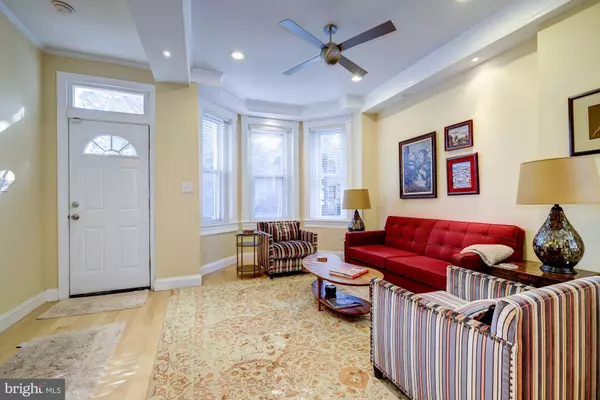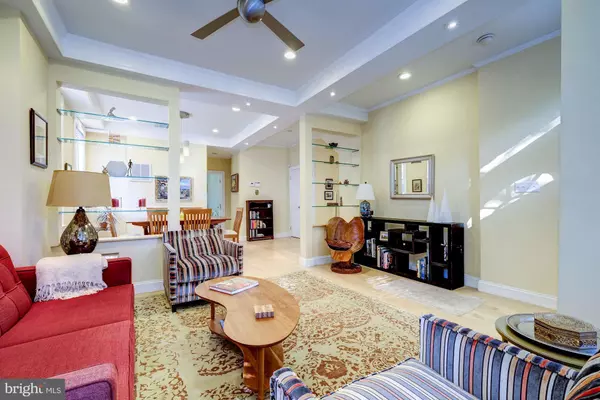$1,032,150
$999,000
3.3%For more information regarding the value of a property, please contact us for a free consultation.
1604 5TH ST NW Washington, DC 20001
4 Beds
3 Baths
2,238 SqFt
Key Details
Sold Price $1,032,150
Property Type Townhouse
Sub Type End of Row/Townhouse
Listing Status Sold
Purchase Type For Sale
Square Footage 2,238 sqft
Price per Sqft $461
Subdivision Shaw
MLS Listing ID DCDC465726
Sold Date 05/22/20
Style Victorian
Bedrooms 4
Full Baths 3
HOA Y/N N
Abv Grd Liv Area 1,628
Originating Board BRIGHT
Year Built 1900
Annual Tax Amount $7,073
Tax Year 2020
Lot Size 1,158 Sqft
Acres 0.03
Property Description
Live in one unit and rent out the other! This classic 1900 semi-detached Victorian bay-front townhouse is configured as a two-unit property, with a two-story owner's unit and a top floor rental. Each unit lives completely independently, with individual front entrances, private rear porches, and in-unit washers and dryers. The owner's unit has been beautifully renovated and offers a lovely updated kitchen, main level guest bedroom and bath, and spacious living and dining rooms with high ceilings and tall windows. The lower level has been converted into a peaceful master suite with generous family room/den and numerous large storage closets. The rental unit offers a large living/dining room, master bedroom, study or second bedroom with glass-paned French doors, full bath, and kitchen. This fantastic location on a tree-lined one-way street in Shaw is close to it all, mere minutes from the Metro, cafes, restaurants, and nightlife, and a short commute into downtown Washington DC. Walkscore of 94!
Location
State DC
County Washington
Zoning CHECK WITH DC
Rooms
Other Rooms Living Room, Dining Room, Kitchen, Family Room, Laundry
Basement Full, Fully Finished, Outside Entrance, Rear Entrance
Main Level Bedrooms 1
Interior
Interior Features 2nd Kitchen, Entry Level Bedroom, Formal/Separate Dining Room, Primary Bath(s), Recessed Lighting, Walk-in Closet(s), Wood Floors
Hot Water Electric, Natural Gas
Heating Forced Air
Cooling Central A/C
Flooring Hardwood
Equipment Refrigerator, Dishwasher, Oven/Range - Gas, Microwave, Washer/Dryer Stacked, Washer, Dryer, Exhaust Fan, Disposal
Fireplace N
Window Features Bay/Bow
Appliance Refrigerator, Dishwasher, Oven/Range - Gas, Microwave, Washer/Dryer Stacked, Washer, Dryer, Exhaust Fan, Disposal
Heat Source Natural Gas
Laundry Lower Floor, Upper Floor
Exterior
Exterior Feature Deck(s), Patio(s), Porch(es)
Fence Rear
Utilities Available Cable TV
Water Access N
Accessibility None
Porch Deck(s), Patio(s), Porch(es)
Garage N
Building
Story 3+
Sewer Public Sewer
Water Public
Architectural Style Victorian
Level or Stories 3+
Additional Building Above Grade, Below Grade
Structure Type 9'+ Ceilings,Tray Ceilings
New Construction N
Schools
School District District Of Columbia Public Schools
Others
Senior Community No
Tax ID 0477//0040
Ownership Fee Simple
SqFt Source Assessor
Special Listing Condition Standard
Read Less
Want to know what your home might be worth? Contact us for a FREE valuation!

Our team is ready to help you sell your home for the highest possible price ASAP

Bought with Kate Burn • Long & Foster Real Estate, Inc.
GET MORE INFORMATION





