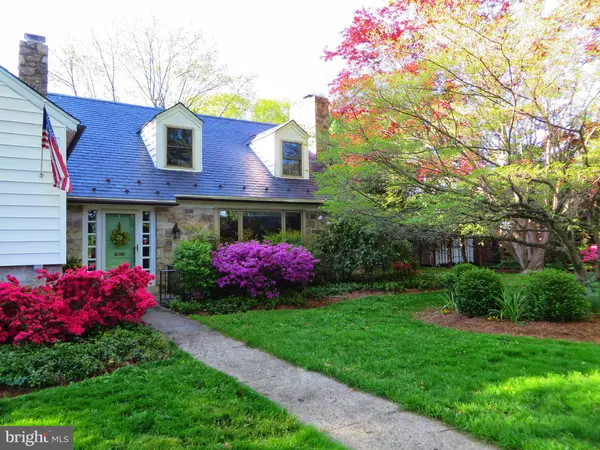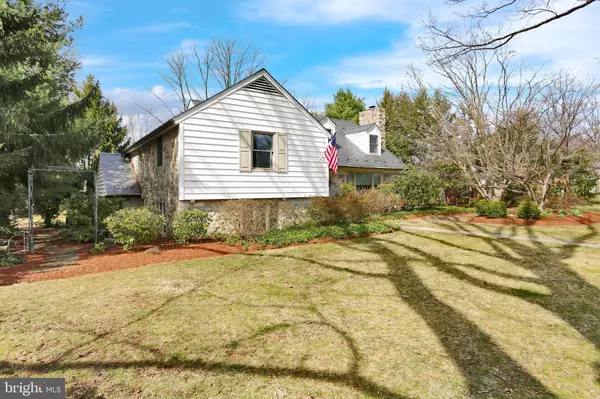$500,000
$499,900
For more information regarding the value of a property, please contact us for a free consultation.
1413 VAN STEFFY AVE Reading, PA 19610
3 Beds
3 Baths
4,002 SqFt
Key Details
Sold Price $500,000
Property Type Single Family Home
Sub Type Detached
Listing Status Sold
Purchase Type For Sale
Square Footage 4,002 sqft
Price per Sqft $124
Subdivision None Available
MLS Listing ID PABK374506
Sold Date 06/01/21
Style Split Level,Colonial
Bedrooms 3
Full Baths 2
Half Baths 1
HOA Y/N N
Abv Grd Liv Area 3,242
Originating Board BRIGHT
Year Built 1952
Annual Tax Amount $10,042
Tax Year 2020
Lot Size 0.290 Acres
Acres 0.29
Lot Dimensions 0.00 x 0.00
Property Description
Located within walking distance to many public parks/hiking & biking trails, tennis courts, the community pool, and the public school grounds, this house will easily connect you to the various Wyomissing amenities and community. This home boasts a private landscaped sanctuary of the back, front, & side yards that have flowering trees, shrubs, and perennials almost every season of the year. Take in the gardens on the massive screened-in porch with new stone flooring, all new screens, beams, ceiling fan, and door, or; take it in while grilling in the outside kitchen with the connected VIKING gas grill that stays with the home. Take a walk on the new stone walkway that leads out to the new stone patio where you can enjoy a fire with a fire table or set up a table for more entertaining space. Inside is a beautiful balance of old-world charm & custom updates throughout, giving you all the character while enjoying the efficiency of new appliances and mechanicals. As you walk into the foyer you will notice original hardwood floors (that are throughout the home, some are currently covered by carpet), an original chandelier, and a large coat closet. The living room is to the right with a gas fireplace focal point with an insert, marble surround, and detailed wood mantle. There are built-ins on each side of the fireplace with open shelving and cabinet space underneath that are prewired for speakers that will be hidden by a fabric facade that matches the custom window valance over the bay window. Proceed through the large opening that leads you into the formal dining room. The dining room has a built-in corner hutch, large windows that flood the room with natural light, and french doors that lead out to the HUGE screened-in porch. After the dining room, you turn the corner to the NEW CUSTOM kitchen. This kitchen has engineered hardwood flooring, custom multi-lighted cabinets with ample storage, and glass doors to show off your collections. The veining in the black granite countertop is a show-stopper with multiple colors and red rubies throughout. The deep farmhouse sink is centered under the window that looks over the landscaped backyard. The island/table with the butcher-block top is movable adding extra storage & an eating area. All drawers are soft-close and all pantries & the island have pull-out shelving for easy access. All stainless appliances are staying with the sale of this home which includes 4 Matching Kenmore LG Elite Appliances. There are 6 levels of lighting: 2 levels of recessed in-ceiling, lights under cabinets, lights in cabinets, hand-blown pendant light above the sink, and a light under the microwave that allow you to have the kitchen as bright or dimly lit as you choose. There is also access to the backyard from the kitchen, where a functioning 8-person hot tub is located on a cement pad. This hot tub has been meticulously maintained with a new cover and a new motor for jets and has been serviced professionally annually. The lower levels have another family room (currently used as an office space) with a wood-burning fireplace, a 1/2 bathroom, and egress out to the yard. The basement hosts an artist studio, laundry, and a storage area. The stairs in the house are extra wide for ease of moving furniture. There are two very large bedrooms on the 1st upper level with large walk-through closets and a full bathroom with a tub/shower, hand-restored tile flooring, a linen closet, and a built-in vanity. The upper floor has the primary bedroom with 2 closets & a separate large walk-in closet with access to the attic. The primary bathroom is custom with a HUGE stone walk-in shower, custom floating stone sink, HEATED mosaic tile floor, 6 pop drawers, and a compartment for storage in the wall. See the attached 7-page list of all updates the sellers have accomplished from 2007-2021 & schedule your showing today!
Location
State PA
County Berks
Area Wyomissing Boro (10296)
Zoning R-1
Rooms
Other Rooms Living Room, Dining Room, Primary Bedroom, Bedroom 2, Bedroom 3, Kitchen, Family Room, Basement, Bathroom 1, Primary Bathroom, Half Bath, Screened Porch
Basement Partially Finished, Poured Concrete, Connecting Stairway, Daylight, Full, Drain, Full, Garage Access, Improved, Windows, Water Proofing System, Workshop
Interior
Interior Features Air Filter System, Attic, Built-Ins, Carpet, Ceiling Fan(s), Crown Moldings, Dining Area, Formal/Separate Dining Room, Kitchen - Country, Kitchen - Eat-In, Kitchen - Island, Pantry, Primary Bath(s), Recessed Lighting, Stall Shower, Tub Shower, Upgraded Countertops, Walk-in Closet(s), WhirlPool/HotTub, Window Treatments, Wood Floors, Other, Breakfast Area, 2nd Kitchen, Laundry Chute
Hot Water Natural Gas
Heating Forced Air, Central, Programmable Thermostat, Radiant, Summer/Winter Changeover
Cooling Central A/C, Ceiling Fan(s), Air Purification System, Dehumidifier, Programmable Thermostat, Window Unit(s)
Flooring Hardwood, Carpet, Ceramic Tile, Heated, Slate, Vinyl
Fireplaces Number 2
Fireplaces Type Marble, Wood, Gas/Propane, Insert
Equipment Built-In Microwave, Built-In Range, Cooktop, Dishwasher, Disposal, Microwave, Oven - Self Cleaning, Oven/Range - Electric, Refrigerator, Stainless Steel Appliances, Stove, Washer - Front Loading, Water Conditioner - Owned, Water Heater
Furnishings No
Fireplace Y
Window Features Double Pane,Screens
Appliance Built-In Microwave, Built-In Range, Cooktop, Dishwasher, Disposal, Microwave, Oven - Self Cleaning, Oven/Range - Electric, Refrigerator, Stainless Steel Appliances, Stove, Washer - Front Loading, Water Conditioner - Owned, Water Heater
Heat Source Natural Gas, Central
Laundry Basement, Has Laundry
Exterior
Exterior Feature Porch(es), Patio(s), Roof, Screened
Parking Features Additional Storage Area, Basement Garage, Garage - Rear Entry, Garage Door Opener, Inside Access
Garage Spaces 4.0
Utilities Available Cable TV, Natural Gas Available, Phone, Electric Available, Phone Connected, Sewer Available, Water Available
Water Access N
Roof Type Slate
Accessibility None
Porch Porch(es), Patio(s), Roof, Screened
Attached Garage 2
Total Parking Spaces 4
Garage Y
Building
Lot Description Front Yard, Landscaping, Level, Private, Rear Yard, Road Frontage, SideYard(s), Trees/Wooded
Story 2
Foundation Block, Stone
Sewer Public Sewer
Water Public
Architectural Style Split Level, Colonial
Level or Stories 2
Additional Building Above Grade, Below Grade
Structure Type Plaster Walls
New Construction N
Schools
Elementary Schools Wyomissing Hills
Middle Schools Wyomissing Area Junior-Senior
High Schools Wyomissing Area Junior-Senior
School District Wyomissing Area
Others
Senior Community No
Tax ID 96-4396-11-76-3315
Ownership Fee Simple
SqFt Source Assessor
Security Features Carbon Monoxide Detector(s),Electric Alarm,Fire Detection System,Motion Detectors,Smoke Detector
Acceptable Financing Cash, Conventional
Horse Property N
Listing Terms Cash, Conventional
Financing Cash,Conventional
Special Listing Condition Standard
Read Less
Want to know what your home might be worth? Contact us for a FREE valuation!

Our team is ready to help you sell your home for the highest possible price ASAP

Bought with Eric P Miller • RE/MAX Of Reading
GET MORE INFORMATION





