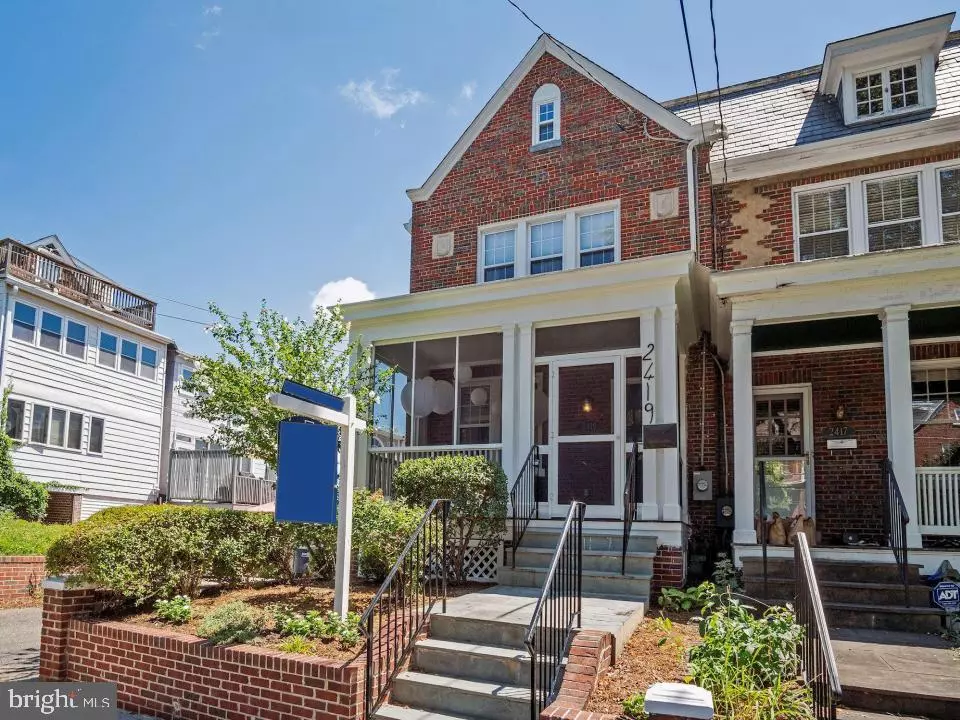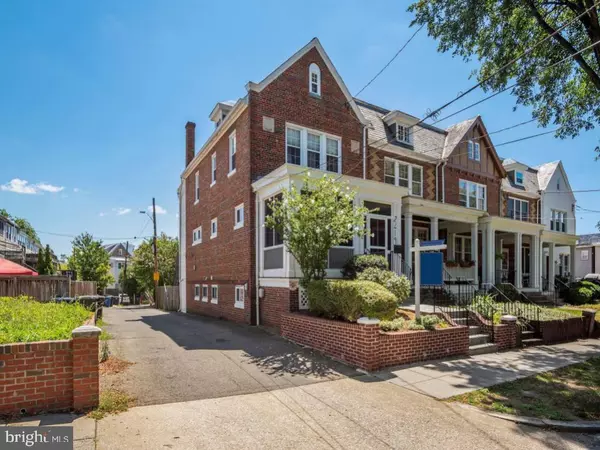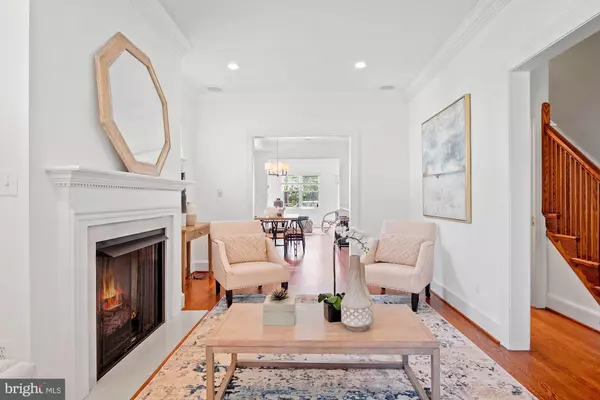$1,400,000
$1,199,900
16.7%For more information regarding the value of a property, please contact us for a free consultation.
2419 39TH ST NW Washington, DC 20007
4 Beds
4 Baths
2,576 SqFt
Key Details
Sold Price $1,400,000
Property Type Townhouse
Sub Type End of Row/Townhouse
Listing Status Sold
Purchase Type For Sale
Square Footage 2,576 sqft
Price per Sqft $543
Subdivision Glover Park
MLS Listing ID DCDC478174
Sold Date 08/31/20
Style Traditional
Bedrooms 4
Full Baths 3
Half Baths 1
HOA Y/N N
Abv Grd Liv Area 1,926
Originating Board BRIGHT
Year Built 1931
Annual Tax Amount $9,765
Tax Year 2019
Lot Size 1,747 Sqft
Acres 0.04
Property Description
Welcome to city living at its finest! Introducing 2419 39th St. NW, a 4 level, 4 BR/3.5 BA end unit Glover Park row house. Meticulously cared for and renovated just in time for your end of summer move in. White quartz kitchen counter tops, light butter-colored kitchen cabinets, hardwood floors throughout with an open concept kitchen/dining area. A tremendous amount of natural light as the side facade is peppered with windows. Entertain with confidence with three free flowing main level rooms and an included main floor powder room towards the back of the home. Second floor features 3 spacious bedrooms. Owner suite has a renovated bathroom with lux finishes. Laundry on bedroom level for added convenience. Finished attic space that can be used for an additional bedroom or office. Thoughtfully finished basement unit has an updated bathroom and a full kitchen that would be perfect for an au pair or in-law to reside. Full laundry capabilities in the basement unit. Finishing touches and professional photos to come in the next few days. Go live on Thursday the 30th. Open house on August 1st, 1-3 and 2nd, 1-4. Floor plans are in disclosure section. Listing agent is the seller of the property.
Location
State DC
County Washington
Zoning R-3
Direction West
Rooms
Other Rooms Dining Room, Primary Bedroom, Bedroom 2, Bedroom 3, Bedroom 4, Kitchen, Family Room, In-Law/auPair/Suite, Laundry, Media Room, Bathroom 2, Primary Bathroom, Half Bath
Basement Fully Finished, Daylight, Partial, Garage Access, Outside Entrance, Interior Access, Walkout Level, Rear Entrance, Improved, Connecting Stairway
Interior
Interior Features Carpet, 2nd Kitchen, Combination Kitchen/Dining, Crown Moldings, Family Room Off Kitchen, Floor Plan - Traditional, Kitchen - Island, Recessed Lighting, Soaking Tub, Stall Shower, Tub Shower, Upgraded Countertops, Window Treatments, Wood Floors
Hot Water Electric
Heating Central
Cooling Central A/C
Flooring Hardwood, Carpet, Ceramic Tile
Fireplaces Number 1
Fireplaces Type Gas/Propane, Mantel(s)
Equipment Built-In Microwave, Built-In Range, Dishwasher, Disposal, Dryer - Front Loading, Extra Refrigerator/Freezer, Icemaker, Microwave, Oven - Single, Oven/Range - Gas, Refrigerator, Stainless Steel Appliances, Washer - Front Loading, Water Heater
Furnishings No
Fireplace Y
Appliance Built-In Microwave, Built-In Range, Dishwasher, Disposal, Dryer - Front Loading, Extra Refrigerator/Freezer, Icemaker, Microwave, Oven - Single, Oven/Range - Gas, Refrigerator, Stainless Steel Appliances, Washer - Front Loading, Water Heater
Heat Source Natural Gas
Laundry Basement, Upper Floor
Exterior
Exterior Feature Deck(s), Patio(s), Screened
Parking Features Garage Door Opener, Garage - Rear Entry, Basement Garage, Inside Access
Garage Spaces 4.0
Fence Rear, Wood, Wire
Utilities Available None
Water Access N
View City, Street
Roof Type Slate,Rubber,Metal
Street Surface Alley
Accessibility Other
Porch Deck(s), Patio(s), Screened
Attached Garage 1
Total Parking Spaces 4
Garage Y
Building
Lot Description Backs - Open Common Area, Landscaping
Story 4
Sewer Public Sewer
Water Public
Architectural Style Traditional
Level or Stories 4
Additional Building Above Grade, Below Grade
Structure Type Dry Wall,Plaster Walls
New Construction N
Schools
Elementary Schools Stoddert
Middle Schools Hardy
High Schools Jackson-Reed
School District District Of Columbia Public Schools
Others
Senior Community No
Tax ID 1301//1046
Ownership Fee Simple
SqFt Source Assessor
Security Features Electric Alarm,Carbon Monoxide Detector(s),Fire Detection System,Smoke Detector
Horse Property N
Special Listing Condition Standard
Read Less
Want to know what your home might be worth? Contact us for a FREE valuation!

Our team is ready to help you sell your home for the highest possible price ASAP

Bought with Lavina Ramchandani • Compass
GET MORE INFORMATION





