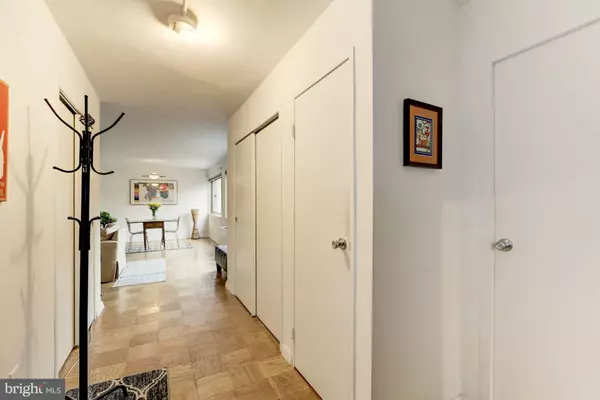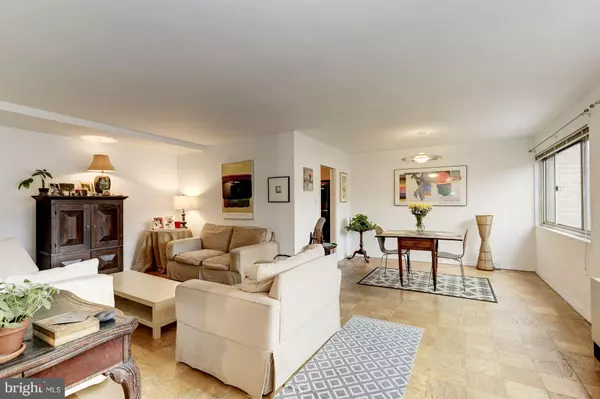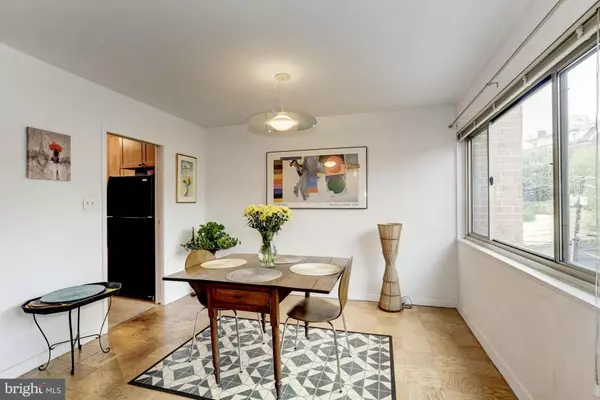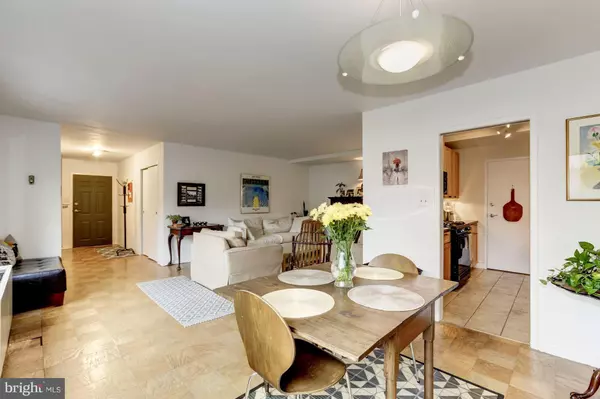$239,900
$239,900
For more information regarding the value of a property, please contact us for a free consultation.
3900 TUNLAW RD NW #613 Washington, DC 20007
1 Bed
1 Bath
900 SqFt
Key Details
Sold Price $239,900
Property Type Condo
Sub Type Condo/Co-op
Listing Status Sold
Purchase Type For Sale
Square Footage 900 sqft
Price per Sqft $266
Subdivision Glover Park
MLS Listing ID DCDC468948
Sold Date 06/25/20
Style Contemporary
Bedrooms 1
Full Baths 1
Condo Fees $665/mo
HOA Y/N N
Abv Grd Liv Area 900
Originating Board BRIGHT
Year Built 1959
Annual Tax Amount $1,047
Tax Year 2019
Property Description
BRAND NEW LISTING! Spacious, light & airy, approx 900 sq ft on the Penthouse level! This wonderfully updated unit offers amazing light & space. Wood floors, designer lighting and updated kitchen and bath. Kitchen has it's own entrance! Light filled spacious Bedroom features two great closets and one is a walk-in! Bonus extra storage located on the 3rd level. PETS ARE ALLOWED w/ great walking trails nearby. Well kept and well managed building! Elegant/contemporary renovation of lobby and floors, & newly renovated roof top deck. All of this offers a pleasant and rich experience from start to finish! Total monthly fee is 1072.85 which includes co-op fee, taxes, ALL utilities and underlying mortgage. Important Info- Underlying Mortgage balance of approx 30K will be TAKEN OFF the final sales price making this an amazing buy!! Very walk-able location, great transportation options plus you own PARKING SPACE! Walk to numerous restaurants, shops, delis, grocery stores (new Harris Teeter) of vibrant Glover Park! D1 and D2 Buses at Back door leads downtown and Dupont Metro!
Location
State DC
County Washington
Zoning RES
Direction East
Rooms
Main Level Bedrooms 1
Interior
Interior Features Dining Area, Floor Plan - Traditional
Hot Water Natural Gas
Heating Forced Air
Cooling Wall Unit, Central A/C
Flooring Hardwood, Ceramic Tile
Equipment Disposal, Dishwasher, Microwave, Oven/Range - Gas, Refrigerator
Furnishings No
Fireplace N
Appliance Disposal, Dishwasher, Microwave, Oven/Range - Gas, Refrigerator
Heat Source Natural Gas
Laundry Common
Exterior
Exterior Feature Roof, Deck(s)
Garage Spaces 100.0
Parking On Site 100
Amenities Available Elevator, Exercise Room, Extra Storage
Water Access N
View Courtyard, Street
Roof Type Composite,Cool/White
Street Surface Black Top
Accessibility None, Elevator
Porch Roof, Deck(s)
Total Parking Spaces 100
Garage N
Building
Lot Description Backs - Open Common Area
Story 1
Sewer Public Sewer
Water Public
Architectural Style Contemporary
Level or Stories 1
Additional Building Above Grade
Structure Type Plaster Walls
New Construction N
Schools
Elementary Schools Stoddert
Middle Schools Hardy
High Schools Jackson-Reed
School District District Of Columbia Public Schools
Others
Pets Allowed Y
HOA Fee Include Common Area Maintenance,Electricity,Gas,Heat,Lawn Care Front,Lawn Care Side,Management,Insurance,Sewer,Snow Removal,Taxes,Trash,Water
Senior Community No
Tax ID 1301//0954
Ownership Cooperative
Security Features Desk in Lobby,Main Entrance Lock
Acceptable Financing Conventional, Cash, Other
Horse Property N
Listing Terms Conventional, Cash, Other
Financing Conventional,Cash,Other
Special Listing Condition Standard
Pets Allowed Size/Weight Restriction, Dogs OK, Cats OK
Read Less
Want to know what your home might be worth? Contact us for a FREE valuation!

Our team is ready to help you sell your home for the highest possible price ASAP

Bought with Natalya Ogorodnikova • Coldwell Banker Realty
GET MORE INFORMATION





