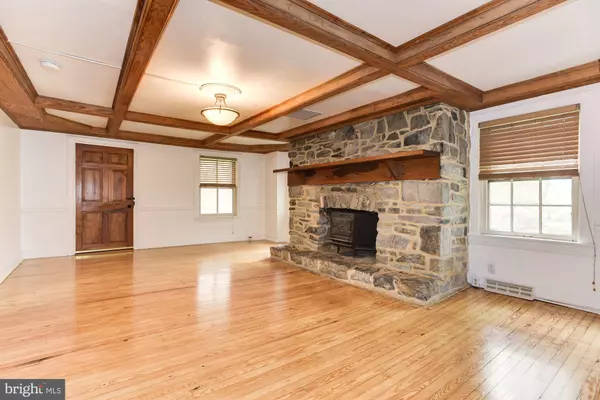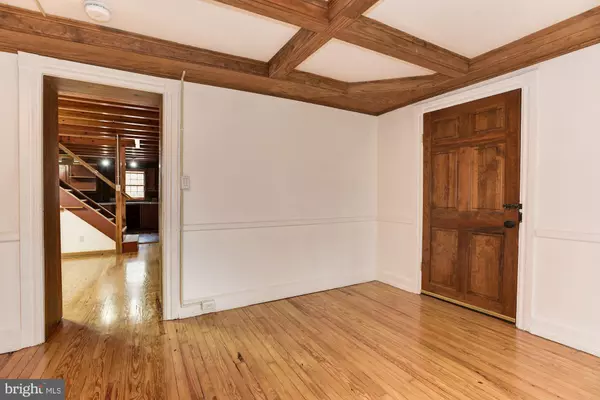$305,250
$300,000
1.8%For more information regarding the value of a property, please contact us for a free consultation.
16750 SPIELMAN RD Fairplay, MD 21733
3 Beds
2 Baths
2,070 SqFt
Key Details
Sold Price $305,250
Property Type Single Family Home
Sub Type Detached
Listing Status Sold
Purchase Type For Sale
Square Footage 2,070 sqft
Price per Sqft $147
Subdivision None Available
MLS Listing ID MDWA178652
Sold Date 05/28/21
Style Colonial
Bedrooms 3
Full Baths 2
HOA Y/N N
Abv Grd Liv Area 2,070
Originating Board BRIGHT
Year Built 1850
Annual Tax Amount $3,046
Tax Year 2021
Lot Size 1.000 Acres
Acres 1.0
Property Sub-Type Detached
Property Description
BRING BACK UP BUYER...Stunning historic home on 1.00 acre boasting gleaming hardwood floors, amazing wood walls, wood-beamed ceilings, and exposed brick throughout! Spacious living room embellished with a stone profile fireplace; Dining room highlighted with built-in shelving; Eat-in kitchen adorned with top of the line downdraft stove, ample cabinetry, and updated sleek stainless steel appliances; Charming sunroom and office complete the main level; Primary bedroom with expansive sitting room | walk-in closet; Additional bedroom, full bath with a soaking tub, and laundry room conclude the upper-level sleeping quarters; Expansive third-floor bedroom offering cathedral ceilings and recessed lighting; The exterior features Landscaping, 2-car detached garage with upper-level workshop, covered porches, tobacco barn with a fireplace, secure storage, floodlights, and backs to farmland! A MUST SEE!
Location
State MD
County Washington
Zoning A(R)
Rooms
Other Rooms Living Room, Dining Room, Primary Bedroom, Bedroom 2, Bedroom 3, Kitchen, Sun/Florida Room, Office
Basement Other
Interior
Interior Features Attic, Breakfast Area, Built-Ins, Chair Railings, Dining Area, Exposed Beams, Formal/Separate Dining Room, Kitchen - Eat-In, Kitchen - Table Space, Recessed Lighting, Wainscotting, Wood Floors, Wood Stove
Hot Water Electric
Heating Forced Air
Cooling Central A/C
Flooring Hardwood, Laminated, Concrete
Fireplaces Number 2
Fireplaces Type Insert, Mantel(s), Stone
Equipment Dishwasher, Dryer, Icemaker, Oven - Self Cleaning, Oven/Range - Electric, Refrigerator, Stainless Steel Appliances, Stove, Washer, Water Dispenser, Water Heater
Fireplace Y
Window Features Double Pane,Insulated,Screens,Vinyl Clad
Appliance Dishwasher, Dryer, Icemaker, Oven - Self Cleaning, Oven/Range - Electric, Refrigerator, Stainless Steel Appliances, Stove, Washer, Water Dispenser, Water Heater
Heat Source Oil
Laundry Upper Floor
Exterior
Exterior Feature Brick, Patio(s), Porch(es)
Parking Features Additional Storage Area, Garage - Front Entry
Garage Spaces 2.0
Water Access N
View Garden/Lawn, Panoramic, Pasture, Trees/Woods
Roof Type Shingle
Accessibility Other
Porch Brick, Patio(s), Porch(es)
Total Parking Spaces 2
Garage Y
Building
Lot Description Front Yard, Landscaping, Private, Rear Yard, SideYard(s), Trees/Wooded
Story 4
Sewer On Site Septic
Water Well
Architectural Style Colonial
Level or Stories 4
Additional Building Above Grade, Below Grade
Structure Type Beamed Ceilings,Brick,Dry Wall,High,Masonry
New Construction N
Schools
Elementary Schools Fountain Rock
Middle Schools Springfield
High Schools Williamsport
School District Washington County Public Schools
Others
Senior Community No
Tax ID 2220003820
Ownership Fee Simple
SqFt Source Assessor
Security Features Main Entrance Lock,Smoke Detector
Special Listing Condition Standard
Read Less
Want to know what your home might be worth? Contact us for a FREE valuation!

Our team is ready to help you sell your home for the highest possible price ASAP

Bought with Christopher L Highland • EXP Realty, LLC
GET MORE INFORMATION





