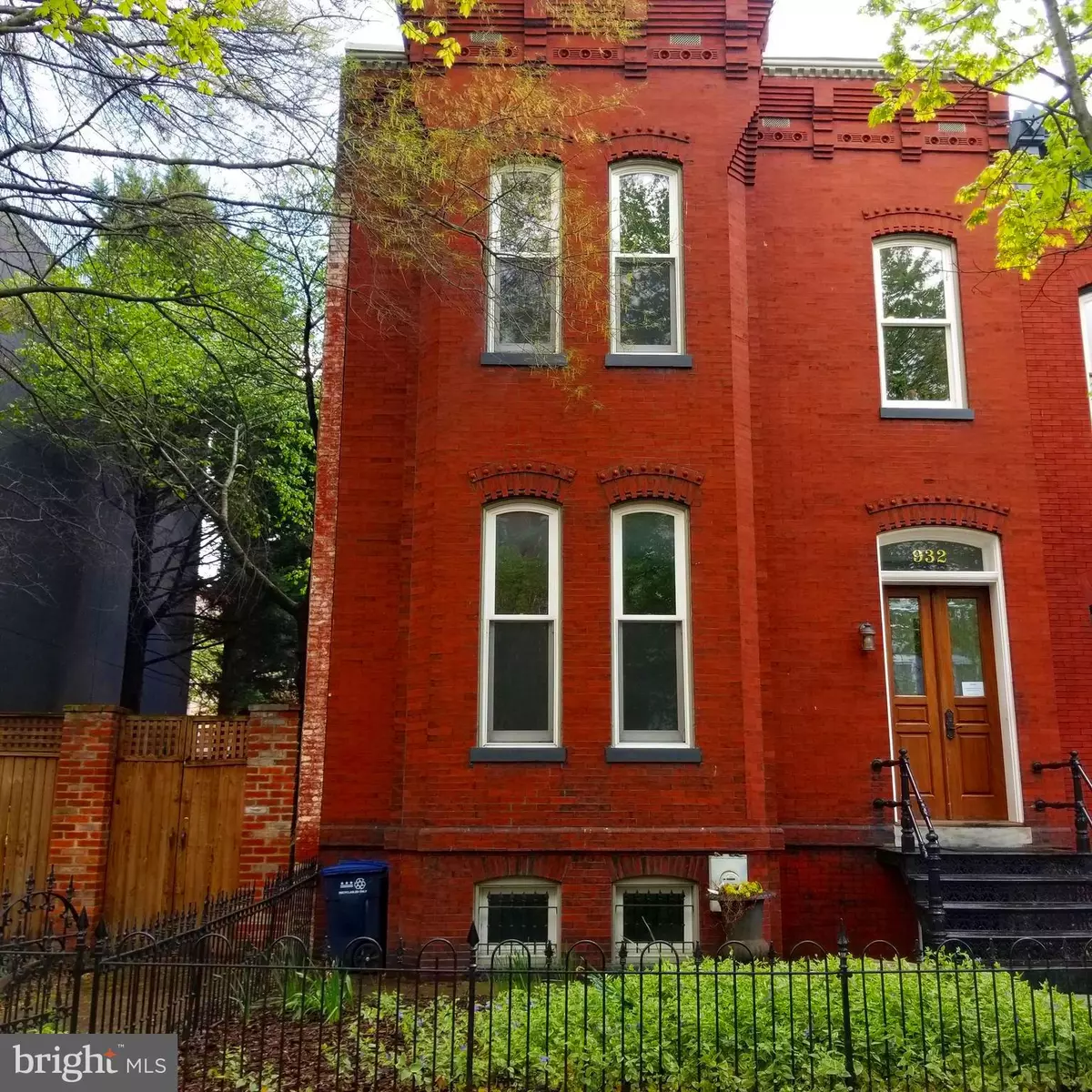$1,968,000
$2,075,000
5.2%For more information regarding the value of a property, please contact us for a free consultation.
932 O ST NW Washington, DC 20001
5 Beds
4 Baths
3,568 SqFt
Key Details
Sold Price $1,968,000
Property Type Townhouse
Sub Type End of Row/Townhouse
Listing Status Sold
Purchase Type For Sale
Square Footage 3,568 sqft
Price per Sqft $551
Subdivision Shaw
MLS Listing ID DCDC465350
Sold Date 05/31/20
Style Victorian
Bedrooms 5
Full Baths 2
Half Baths 2
HOA Y/N N
Abv Grd Liv Area 2,678
Originating Board BRIGHT
Year Built 1912
Annual Tax Amount $12,578
Tax Year 2019
Lot Size 2,731 Sqft
Acres 0.06
Property Description
Offers are under review! Once In A Decade Opportunity! The heart of downtown with the option to own a enormous Victorian Semi-detached home with rear yard, two story Carriage House that opens to Historic Naylor Court s $2,000,000+ alley mews and most of all a vacant lot garden oasis for parties, entertaining, playground or building another home or multi-unit property. Yes, ONCE IN A DECADE! THIS PRICE IS FOR HOME & CARRIAGE HOUSE ONLY. THE LOT IS LISTED UNDER LAND 0367//0845 for $1,800,000. Sellers are open to solo purchase or package deal. This beautiful home is full of character and original details exquisite brickwork (properly maintained), tall ceilings, grand staircase, original floors, intricate plaster crown molding, large pocket doors, antique brass hardware, converted gas chandeliers, built-in bookshelves, arched windows, and magnificent fireplaces. The original home was built in 1884 and the back extension was added in 1912. An extremely wide row houses at 24ft, yes 24ft, it is spacious and open in a traditional way. As you enter the home, the formal living and dining rooms with 12-foot ceilings are to the left, a grand staircase to the right and a long hallway leads to the kitchen. Huge eat-in kitchen has access to an amazing wrap around porch, and a wood-burning fireplace! Past the kitchen and back staircase to 2nd floor is a large formal library with half bath and access to rear yard (currently using as playroom but has served as bedroom, office, and guest room in the past). Upstairs, the front wing has laundry and storage, an office (also makes a great nursery), master suite with gas fireplace and recently renovated luxury bathroom with large claw foot tub, walk in shower, double sinks, and closets for miles. The sunny back wing boasts a renovated bath with shower and two oversized bedrooms. There is a connecting stairway to the full-height, full-depth unfinished basement for storage or future renovations. The rear yard leads to a renovated two-story carriage house with half bath currently set up as home office but could be modified back to parking and loft with home office. The full-lot side yard with several mature Cherry, Oak and American Cedar trees is a secret oasis in the city, perfect for relaxing, entertaining, or playing games. The yard is a large separate lot so if you choose you can build a 6,750 square foot multiple-unit building. At the rear of the property is gated parking for three cars opening up onto historic Naylor Court. You simply can t find a neighborhood this quiet and neighborly yet centrally located to shops, restaurants, and museums, metro Whole Foods, Giant s flagship O Street Market store. Dozens of restaurants and coffee shops are within an easy saunter, ranging from Michelin-starred Dabney, up an coming star Nina May, Maxwell s wine bar, La Columbe coffee, and Dolcezza gelato to down-home El Salvadorian superstar El Rinconcito.Buy the Home or Buy the Lot or Buy them Both!
Location
State DC
County Washington
Zoning RF-1
Rooms
Basement Connecting Stairway, Unfinished
Main Level Bedrooms 1
Interior
Heating Hot Water
Cooling Central A/C
Fireplaces Number 3
Fireplaces Type Gas/Propane, Wood
Fireplace Y
Heat Source Natural Gas
Exterior
Exterior Feature Wrap Around, Porch(es), Patio(s), Deck(s)
Parking Features Garage - Rear Entry, Oversized, Additional Storage Area
Garage Spaces 1.0
Water Access N
Accessibility None
Porch Wrap Around, Porch(es), Patio(s), Deck(s)
Total Parking Spaces 1
Garage Y
Building
Story 3+
Sewer Public Sewer
Water Public
Architectural Style Victorian
Level or Stories 3+
Additional Building Above Grade, Below Grade
New Construction N
Schools
School District District Of Columbia Public Schools
Others
Senior Community No
Tax ID 0367//0844
Ownership Fee Simple
SqFt Source Estimated
Horse Property N
Special Listing Condition Standard
Read Less
Want to know what your home might be worth? Contact us for a FREE valuation!

Our team is ready to help you sell your home for the highest possible price ASAP

Bought with Sebastien Courret • Compass
GET MORE INFORMATION





