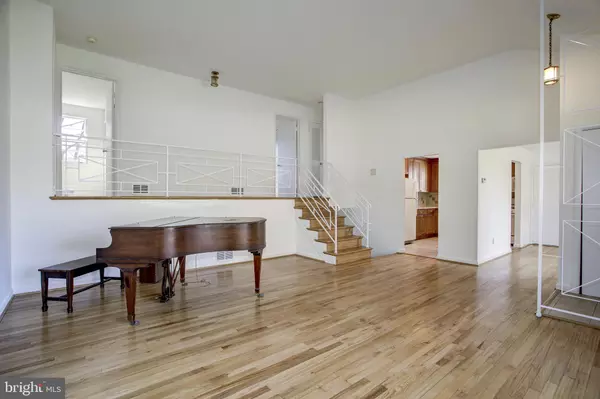$820,000
$759,000
8.0%For more information regarding the value of a property, please contact us for a free consultation.
9412 BALFOUR CT Bethesda, MD 20814
3 Beds
3 Baths
2,163 SqFt
Key Details
Sold Price $820,000
Property Type Single Family Home
Sub Type Detached
Listing Status Sold
Purchase Type For Sale
Square Footage 2,163 sqft
Price per Sqft $379
Subdivision Maplewood Manor
MLS Listing ID MDMC749056
Sold Date 04/23/21
Style Split Level,Mid-Century Modern,Ranch/Rambler
Bedrooms 3
Full Baths 2
Half Baths 1
HOA Y/N N
Abv Grd Liv Area 1,663
Originating Board BRIGHT
Year Built 1955
Annual Tax Amount $8,779
Tax Year 2020
Lot Size 0.266 Acres
Acres 0.27
Property Description
***OFFERS DUE WEDNESDAY, 3/24 at 10AM*** JUST LISTED! Open and airy Mid-century Modern style home set on an extra spacious lot on a tranquil cul-de-sac of Maplewood Manor subdivision. Sun-drenched Living room with 11' ceilings and oversized windows, dining room, and kit on main level. Owner bedroom with en suite bath and double closet, 2 additional bedrooms and bath + storage on second level. LL with family room with fireplace, separate office/study, large laundry room, and walkout to spectacular surrounding yard! Sale by original owners, first time on the market in 60+ years!
Location
State MD
County Montgomery
Zoning R60
Rooms
Basement Rear Entrance
Interior
Hot Water Natural Gas
Heating Forced Air
Cooling Central A/C
Fireplaces Number 1
Heat Source Natural Gas
Exterior
Garage Spaces 1.0
Water Access N
Accessibility None
Total Parking Spaces 1
Garage N
Building
Story 3
Sewer Public Sewer
Water Public
Architectural Style Split Level, Mid-Century Modern, Ranch/Rambler
Level or Stories 3
Additional Building Above Grade, Below Grade
New Construction N
Schools
School District Montgomery County Public Schools
Others
Senior Community No
Tax ID 160700690804
Ownership Fee Simple
SqFt Source Assessor
Special Listing Condition Standard
Read Less
Want to know what your home might be worth? Contact us for a FREE valuation!

Our team is ready to help you sell your home for the highest possible price ASAP

Bought with Carmen C Fontecilla • Compass
GET MORE INFORMATION





