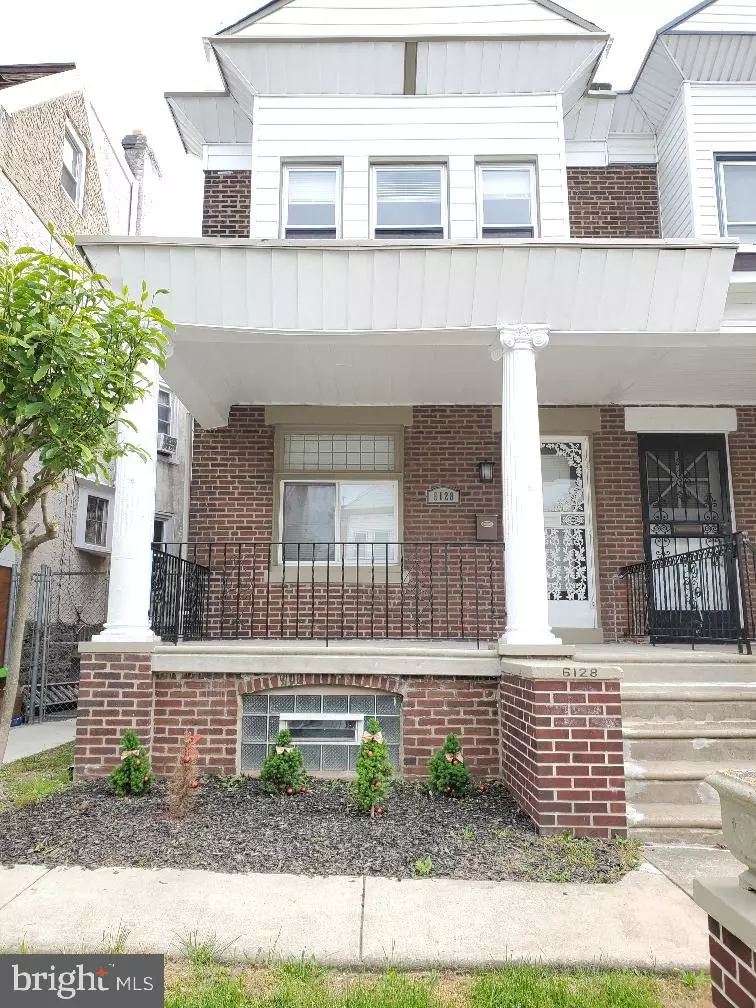$243,500
$249,900
2.6%For more information regarding the value of a property, please contact us for a free consultation.
6128 CHRISTIAN ST Philadelphia, PA 19143
4 Beds
2 Baths
1,840 SqFt
Key Details
Sold Price $243,500
Property Type Single Family Home
Sub Type Twin/Semi-Detached
Listing Status Sold
Purchase Type For Sale
Square Footage 1,840 sqft
Price per Sqft $132
Subdivision Cobbs Creek
MLS Listing ID PAPH865674
Sold Date 05/26/20
Style Straight Thru
Bedrooms 4
Full Baths 1
Half Baths 1
HOA Y/N N
Abv Grd Liv Area 1,840
Originating Board BRIGHT
Year Built 1925
Annual Tax Amount $1,387
Tax Year 2020
Lot Size 2,310 Sqft
Acres 0.05
Lot Dimensions 21.00 x 110.00
Property Description
Living LARGE! This newly renovated 1800 sq. ft. home offers great room sizes and plenty of space to grow into. Cobbs Creek it up and coming fast with tons of rehab activity. Plus this great home is located on a well-kept, quiet block that s close to Penn and the University of Pennsylvania Hospital. It offers great original architectural details such as oak inlaid hardwood floors, 9 ft + ceilings, crown molding, elaborate trim work, a leaded glass vestibule door, and a brick fireplace. There is even a rear staircase to the kitchen and a convenient first floor powder room with modern wall hung vanity. The new eat-in kitchen is AMAZING!!! Exquisite granite counter tops, white shaker quiet close cabinets, euro rail pull handles, deep bowl under mount sink, commercial goose-neck faucet, subway tile back splash with glass bead border, and a full upgraded stainless appliance package. The second floor features 4 good sized bedrooms, plenty of closet space, a remodeled bath, plus designer wall to wall carpets. Recessed lighting, neutral colors, plenty of windows for great natural lighting and so much more. Just in time for the Spring market. Don t miss out on this amazing deal. There is nothing like it in the area. Better Hurry!
Location
State PA
County Philadelphia
Area 19143 (19143)
Zoning RSA3
Direction North
Rooms
Other Rooms Living Room, Dining Room, Kitchen
Basement Unfinished
Interior
Interior Features Crown Moldings, Dining Area, Floor Plan - Traditional, Kitchen - Eat-In, Kitchen - Gourmet, Kitchen - Table Space, Pantry, Recessed Lighting, Stain/Lead Glass, Upgraded Countertops, Wood Floors
Hot Water Natural Gas
Heating Hot Water
Cooling None
Flooring Carpet, Ceramic Tile, Hardwood
Fireplaces Number 1
Fireplaces Type Brick, Wood
Equipment Built-In Microwave, Built-In Range, Dishwasher, Disposal, Energy Efficient Appliances, ENERGY STAR Refrigerator, Icemaker, Oven/Range - Gas, Refrigerator, Six Burner Stove, Stainless Steel Appliances
Fireplace Y
Window Features Double Hung,Double Pane
Appliance Built-In Microwave, Built-In Range, Dishwasher, Disposal, Energy Efficient Appliances, ENERGY STAR Refrigerator, Icemaker, Oven/Range - Gas, Refrigerator, Six Burner Stove, Stainless Steel Appliances
Heat Source Natural Gas
Laundry Basement, Hookup
Exterior
Fence Rear, Wood
Utilities Available Natural Gas Available, Electric Available, Sewer Available, Water Available, Phone Available, Cable TV
Water Access N
Roof Type Flat
Accessibility None
Garage N
Building
Lot Description Front Yard, Level, Rear Yard
Story 2
Foundation Stone
Sewer Public Sewer
Water Public
Architectural Style Straight Thru
Level or Stories 2
Additional Building Above Grade, Below Grade
Structure Type 9'+ Ceilings,Dry Wall,Plaster Walls
New Construction N
Schools
School District The School District Of Philadelphia
Others
Senior Community No
Tax ID 033068900
Ownership Fee Simple
SqFt Source Assessor
Acceptable Financing Cash, Conventional
Listing Terms Cash, Conventional
Financing Cash,Conventional
Special Listing Condition Standard
Read Less
Want to know what your home might be worth? Contact us for a FREE valuation!

Our team is ready to help you sell your home for the highest possible price ASAP

Bought with Shardaye Hagans • RE/MAX Affiliates

GET MORE INFORMATION





