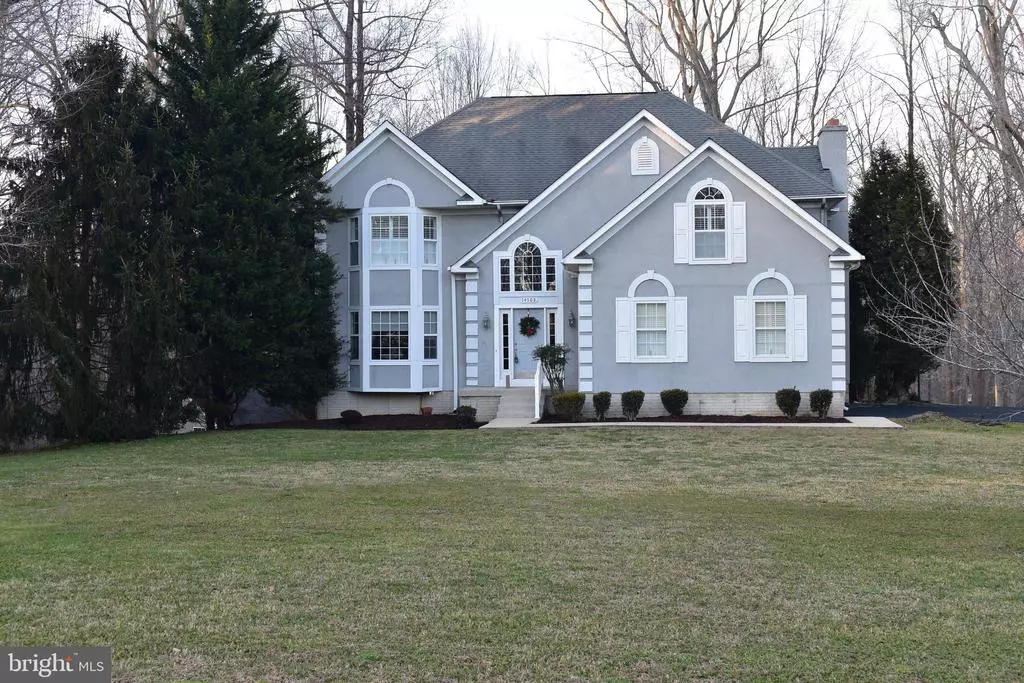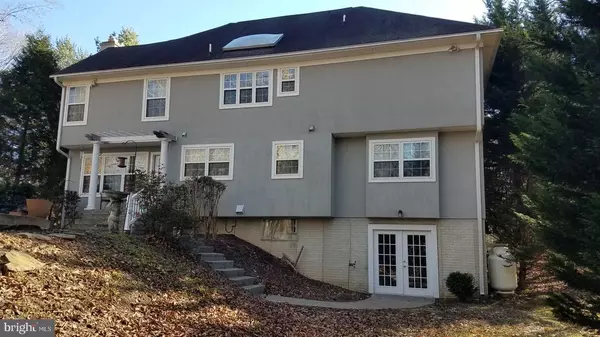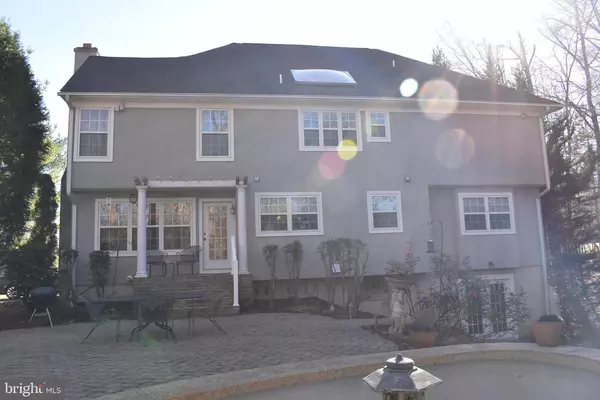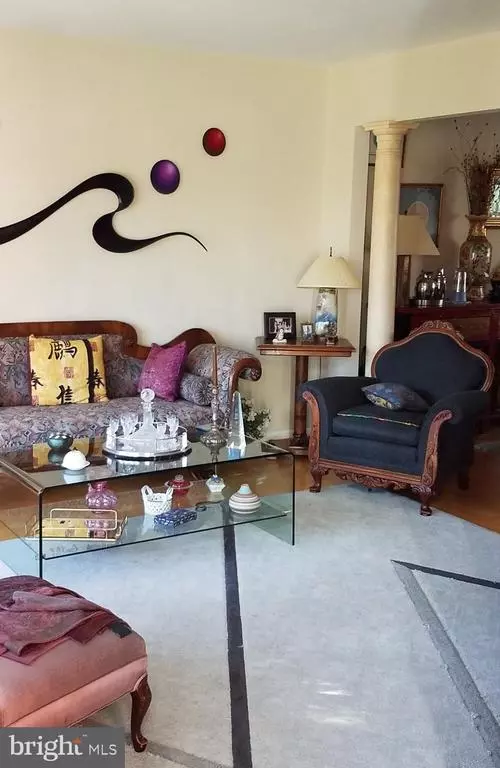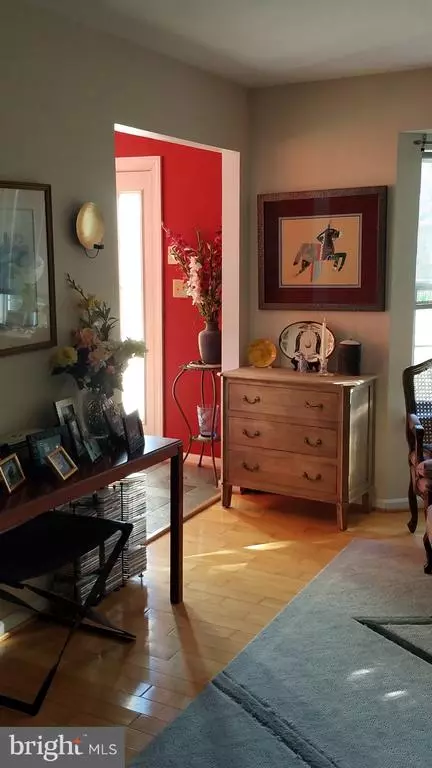$589,900
$589,900
For more information regarding the value of a property, please contact us for a free consultation.
14508 ROCK CREEK RD Brandywine, MD 20613
4 Beds
3 Baths
2,581 SqFt
Key Details
Sold Price $589,900
Property Type Single Family Home
Sub Type Detached
Listing Status Sold
Purchase Type For Sale
Square Footage 2,581 sqft
Price per Sqft $228
Subdivision Preserve At Rock Creek
MLS Listing ID MDPG591994
Sold Date 03/24/21
Style Colonial
Bedrooms 4
Full Baths 2
Half Baths 1
HOA Fees $50/ann
HOA Y/N Y
Abv Grd Liv Area 2,581
Originating Board BRIGHT
Year Built 1999
Annual Tax Amount $5,973
Tax Year 2021
Lot Size 5.230 Acres
Acres 5.23
Property Description
Welcome home!! Nestled on over 5 acres, this home has it all. A stately colonial with 2 over-sized out buildings and designer rear patio. Enter through the main two-story foyer of this inviting home. The 9 foot ceilings make this home feel all the more grand. The large living and dining rooms are the perfect places for entertaining your guests. Many gatherings and memories will be made here. The expansive kitchen is full of cabinets and countertop areas, perfect for creating sumptuous meals and treats. The Butler's Pantry will provide additional storage and organization. The family room is conveniently off of the kitchen and provides the perfect retreat after a long day at work. Just outside the family room you can take in an after dinner stroll or relax beside the calming water fountain/pond. Overlooking the rear of the property as the sun goes down, the exterior lighting will provide the tranquility not to be believed. As you climb the stairs to the upper level, the foyer overlook sets the perfect backdrop to a cozy reading nook. All of the bedrooms are spacious with generous closets. Did I mention that the laundry room is on this level? This makes a less than enjoyable task more tolerable. The Owner's suite is where you will wind down and retire for the evening. The adjoining bath with skylights create the perfect spa-like atmosphere, just what is needed to reset and rejuvenate after a demanding work day. The basement is the final stop in this home. Two large areas can be the perfect home office or exercise area. Storage is in no short supply here. The property boasts two over-sized out buildings, too large to be called sheds. Both buildings feature electric while one also includes a heating system. The larger building also has two carports for automobiles or farm equipment. Both buildings are perfectly located on the property with ease of access. Schedule your showing today!
Location
State MD
County Prince Georges
Zoning OS
Rooms
Other Rooms Living Room, Dining Room, Bedroom 2, Bedroom 3, Bedroom 4, Kitchen, Family Room, Basement, Foyer, Bedroom 1, Exercise Room, Laundry, Storage Room, Utility Room, Bathroom 1, Bathroom 2, Bonus Room, Half Bath
Basement Other
Interior
Interior Features Butlers Pantry, Ceiling Fan(s), Chair Railings, Crown Moldings, Family Room Off Kitchen, Floor Plan - Traditional, Kitchen - Eat-In, Kitchen - Island, Skylight(s), Soaking Tub, Walk-in Closet(s), Wood Floors
Hot Water Electric
Heating Heat Pump - Oil BackUp
Cooling Central A/C
Fireplaces Number 1
Fireplaces Type Fireplace - Glass Doors, Mantel(s), Wood
Equipment Cooktop - Down Draft, Dishwasher, Disposal, Dryer, Exhaust Fan, Oven - Wall, Refrigerator, Trash Compactor, Washer, Water Heater - Tankless
Fireplace Y
Appliance Cooktop - Down Draft, Dishwasher, Disposal, Dryer, Exhaust Fan, Oven - Wall, Refrigerator, Trash Compactor, Washer, Water Heater - Tankless
Heat Source Electric, Oil
Laundry Upper Floor
Exterior
Exterior Feature Patio(s)
Parking Features Garage - Side Entry, Garage Door Opener, Inside Access
Garage Spaces 8.0
Utilities Available Propane, Water Available, Electric Available, Phone Available
Water Access N
Accessibility None
Porch Patio(s)
Attached Garage 2
Total Parking Spaces 8
Garage Y
Building
Story 3
Sewer Community Septic Tank, Private Septic Tank
Water Well
Architectural Style Colonial
Level or Stories 3
Additional Building Above Grade, Below Grade
New Construction N
Schools
School District Prince George'S County Public Schools
Others
HOA Fee Include Common Area Maintenance
Senior Community No
Tax ID 17042858280
Ownership Fee Simple
SqFt Source Assessor
Acceptable Financing Cash, Conventional, FHA, VA
Listing Terms Cash, Conventional, FHA, VA
Financing Cash,Conventional,FHA,VA
Special Listing Condition Standard
Read Less
Want to know what your home might be worth? Contact us for a FREE valuation!

Our team is ready to help you sell your home for the highest possible price ASAP

Bought with Christopher Craddock • Keller Williams Realty
GET MORE INFORMATION

