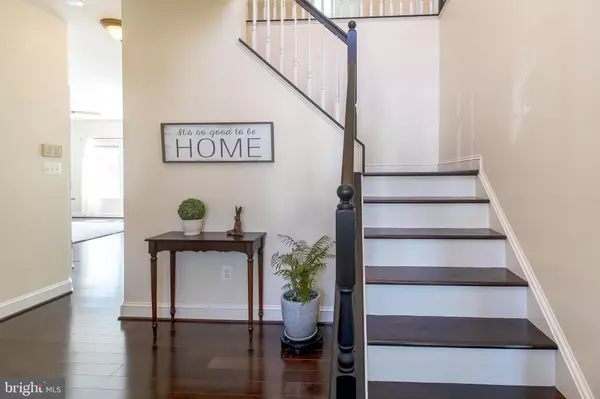$529,000
$520,000
1.7%For more information regarding the value of a property, please contact us for a free consultation.
4317 S CREEK CT Huntingtown, MD 20639
4 Beds
4 Baths
3,372 SqFt
Key Details
Sold Price $529,000
Property Type Single Family Home
Sub Type Detached
Listing Status Sold
Purchase Type For Sale
Square Footage 3,372 sqft
Price per Sqft $156
Subdivision Walnut Creek
MLS Listing ID MDCA175314
Sold Date 05/21/20
Style Colonial
Bedrooms 4
Full Baths 3
Half Baths 1
HOA Fees $10/ann
HOA Y/N Y
Abv Grd Liv Area 2,612
Originating Board BRIGHT
Year Built 2001
Annual Tax Amount $4,556
Tax Year 2019
Lot Size 0.710 Acres
Acres 0.71
Property Description
Tucked away on a quiet street in Walnut Creek, this gem is ready to house a family who wants to move in before summer so they can enjoy their own private swimming pool oasis. Greeted with a covered front porch perfect for sipping lemonade and watching neighborhood activity, you'll have the perfect combination of community and seclusion. The home has lots of natural sunlight and plenty of room for entertaining. The eat in kitchen has upgraded appliances, large island with seating and overlooks the swimming pool. Hardwood floors run throughout the main level and nine foot ceilings offer a spacious feel. The upper level boasts three bedrooms and the master suite which includes two walk-in closets, one with custom shelving and storage for shoes, clothes and jewelry and a bathroom with soaking tub, shower, double vanities and heated flooring. The house is equipped with an alarm system and and whole house water softener The finished basement is perfect for family gatherings and conveniently leads to the outdoor area. The fenced-in backyard with swimming pool, gazebo and outbuildings will help you to create family memories for years to come.
Location
State MD
County Calvert
Zoning RUR
Rooms
Basement Fully Finished
Interior
Interior Features Carpet, Ceiling Fan(s), Dining Area, Family Room Off Kitchen, Kitchen - Eat-In, Kitchen - Island, Primary Bath(s), Pantry, Recessed Lighting, Soaking Tub, Stall Shower, Tub Shower, Walk-in Closet(s), Wood Floors
Heating Heat Pump(s)
Cooling Heat Pump(s)
Flooring Hardwood, Partially Carpeted
Fireplaces Number 1
Fireplaces Type Gas/Propane
Equipment Built-In Microwave, Dishwasher, Dryer - Electric, Water Heater, Washer, Stove, Stainless Steel Appliances
Furnishings No
Fireplace Y
Appliance Built-In Microwave, Dishwasher, Dryer - Electric, Water Heater, Washer, Stove, Stainless Steel Appliances
Heat Source Electric
Laundry Upper Floor, Dryer In Unit, Washer In Unit
Exterior
Exterior Feature Patio(s), Porch(es)
Parking Features Garage - Front Entry, Garage Door Opener
Garage Spaces 6.0
Fence Partially, Privacy
Pool In Ground, Fenced
Water Access N
View Trees/Woods, Street
Accessibility None
Porch Patio(s), Porch(es)
Attached Garage 3
Total Parking Spaces 6
Garage Y
Building
Story 3+
Sewer Community Septic Tank, Private Septic Tank
Water Private/Community Water
Architectural Style Colonial
Level or Stories 3+
Additional Building Above Grade, Below Grade
New Construction N
Schools
School District Calvert County Public Schools
Others
Senior Community No
Tax ID 0502119838
Ownership Fee Simple
SqFt Source Assessor
Security Features Electric Alarm
Horse Property N
Special Listing Condition Standard
Read Less
Want to know what your home might be worth? Contact us for a FREE valuation!

Our team is ready to help you sell your home for the highest possible price ASAP

Bought with William J Sammons • Home Towne Real Estate
GET MORE INFORMATION





