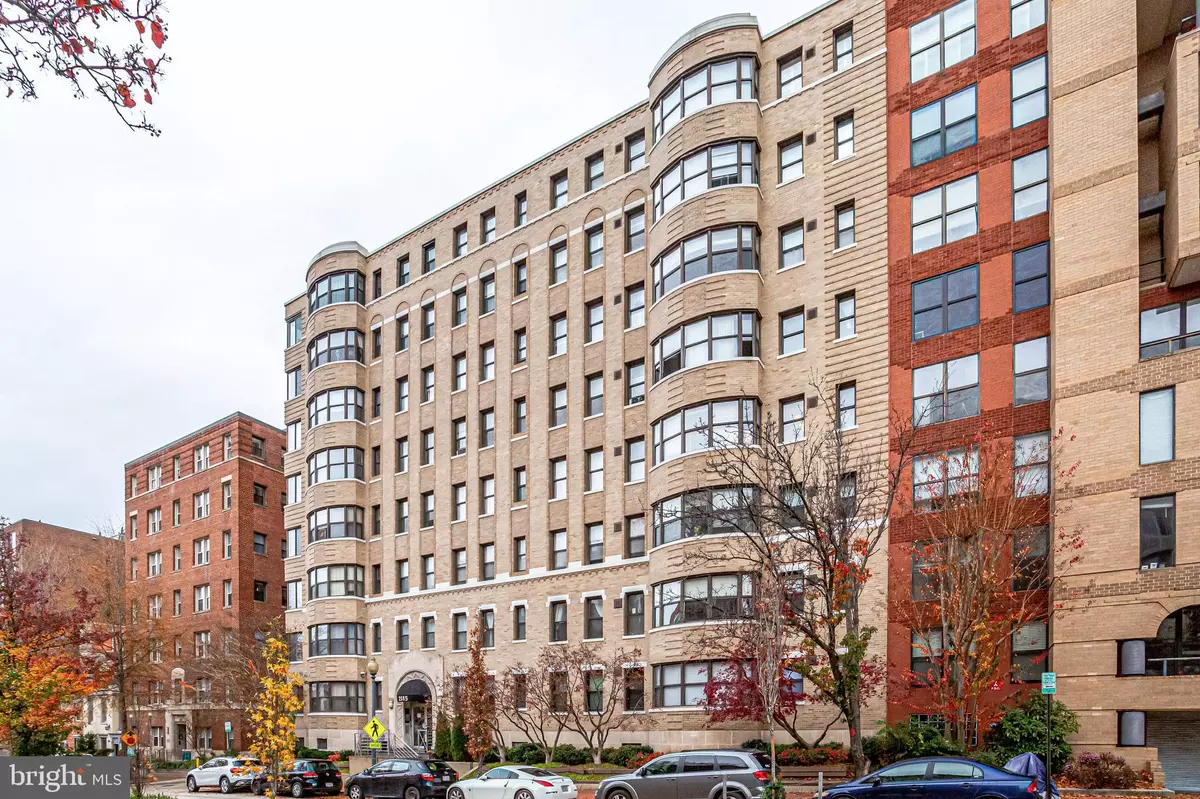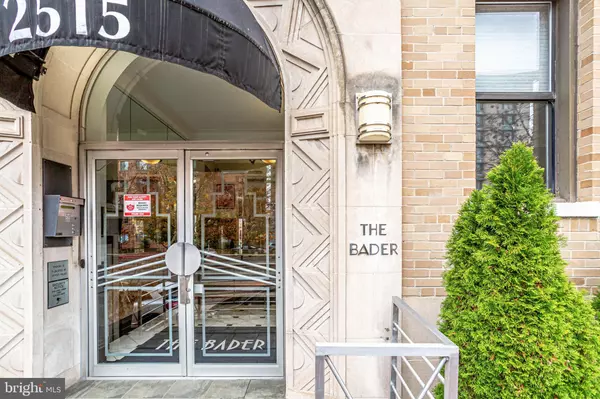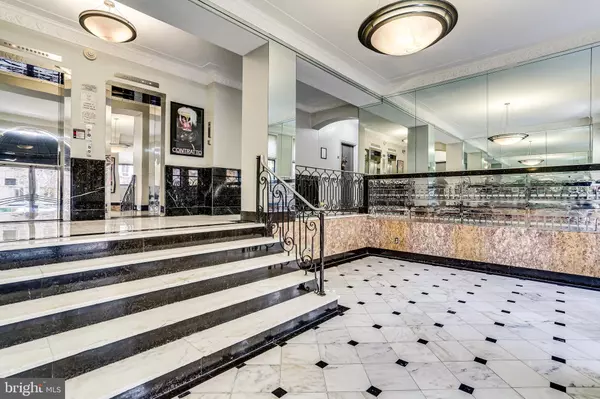$265,000
$274,000
3.3%For more information regarding the value of a property, please contact us for a free consultation.
2515 K ST NW #403 Washington, DC 20037
1 Bath
374 SqFt
Key Details
Sold Price $265,000
Property Type Condo
Sub Type Condo/Co-op
Listing Status Sold
Purchase Type For Sale
Square Footage 374 sqft
Price per Sqft $708
Subdivision Foggy Bottom
MLS Listing ID DCDC500440
Sold Date 02/08/21
Style Art Deco
Full Baths 1
Condo Fees $389/mo
HOA Y/N N
Abv Grd Liv Area 374
Originating Board BRIGHT
Year Built 1939
Annual Tax Amount $1,759
Tax Year 2020
Property Sub-Type Condo/Co-op
Property Description
Completely renovated studio in the heart of Foggy Bottom. No detail left out from wide plank wood floor to large bell pendant lights accenting dinning and kitchen areas. Sleek and spacious white stone countertops, stainless steel fridge, dishwasher and gas stove. Overhead smart microwave oven, 48-inch cabinets which are perfect to store infrequently used appliances up high while functional for everyday necessities within reach. Perfect eat-in counter space but enough counter to be a chef or entertainers delight. Accent wall faces Northeast with a clean view of trees and custom floor cabinets for additional storage. Walk through closet large enough to be a changing room. artistically lit by a wine barrel Edison bulb style fixture. Escape to the bathroom and imagine yourself among nature while the Phantasm Marble Tile floor tile leads to the nearly floor to ceiling Carrera marble shower with a brass rain shower head and hand held shower attachment. Easy access to Rock Creek Park trails and once the city is bustling again find yourself in the heart of restaurants, METRO, and simple walk to work.
Location
State DC
County Washington
Zoning RA-5
Direction South
Interior
Interior Features Breakfast Area, Combination Kitchen/Dining, Dining Area, Elevator, Wood Floors, Walk-in Closet(s), Studio, Kitchen - Gourmet, Window Treatments
Hot Water Natural Gas
Heating Forced Air
Cooling Central A/C
Equipment Stainless Steel Appliances, Refrigerator, Oven/Range - Gas, Built-In Microwave, Disposal, Dishwasher, Microwave
Fireplace N
Appliance Stainless Steel Appliances, Refrigerator, Oven/Range - Gas, Built-In Microwave, Disposal, Dishwasher, Microwave
Heat Source Natural Gas
Exterior
Amenities Available Elevator, Extra Storage
Water Access N
Accessibility Elevator
Garage N
Building
Story 1
Unit Features Mid-Rise 5 - 8 Floors
Sewer Public Sewer
Water Public
Architectural Style Art Deco
Level or Stories 1
Additional Building Above Grade, Below Grade
New Construction N
Schools
School District District Of Columbia Public Schools
Others
Pets Allowed Y
HOA Fee Include Water,Sewer,Heat,Electricity,Gas,Management,Reserve Funds,Snow Removal,Trash
Senior Community No
Tax ID 0015//2199
Ownership Condominium
Acceptable Financing VA, Conventional, Cash
Listing Terms VA, Conventional, Cash
Financing VA,Conventional,Cash
Special Listing Condition Standard
Pets Allowed Cats OK, Dogs OK, Number Limit, Size/Weight Restriction
Read Less
Want to know what your home might be worth? Contact us for a FREE valuation!

Our team is ready to help you sell your home for the highest possible price ASAP

Bought with John Crisafulli • Compass
GET MORE INFORMATION





