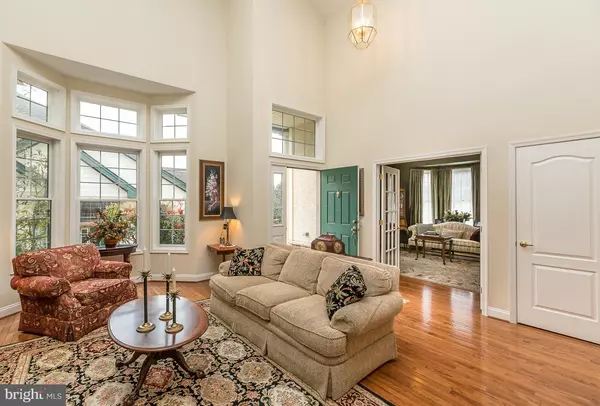$521,000
$530,000
1.7%For more information regarding the value of a property, please contact us for a free consultation.
1687 YARDLEY DR West Chester, PA 19380
3 Beds
4 Baths
3,208 SqFt
Key Details
Sold Price $521,000
Property Type Condo
Sub Type Condo/Co-op
Listing Status Sold
Purchase Type For Sale
Square Footage 3,208 sqft
Price per Sqft $162
Subdivision Hersheys Mill
MLS Listing ID PACT500710
Sold Date 06/30/20
Style Traditional
Bedrooms 3
Full Baths 4
Condo Fees $1,531
HOA Fees $510/mo
HOA Y/N Y
Abv Grd Liv Area 3,208
Originating Board BRIGHT
Year Built 2002
Annual Tax Amount $8,149
Tax Year 2019
Lot Size 2,614 Sqft
Acres 0.06
Lot Dimensions 0.00 x 0.00
Property Description
Welcome to 1687 Yardley Drive located in the highly sought after Hershey's Mill Community. This end unit Chaddsford model is thoughtfully designed and meticulously maintained. This gorgeous home is ready for it s new owner. Open the front door and the impressive Foyer with soaring ceilings will greet you. Beautiful hardwood floors capture the warmth and casual elegance of this home. The floorplan of this home has a thoughtful yet functional design. The 12 foot +ceilings coupled with an abundance of windows cascades natural light throughout the first floor. To the left enter the French Doors to a sitting room that can also be used as an office or bedroom. The living room and dining room are generous rooms. The kitchen boasts corian countertops, double oven, cooktop and beautiful maple cabinets offering an abundance of storage. Off the kitchen is a spacious Family Room with a gas fireplace and easy access to the private deck. The Master Bedroom offers a generous space with an abundance of natural light. The En-suite is complete with double sinks, soaking tub and separate shower. Down the hall is an additional bedroom with fantastic closet space. The hall bath is steps away and offers a neutral palette. The washer and dryer are conveniently located on the first floor. Upstairs the stylish loft boasts a spacious bedroom, full bath and open living area. The perfect space to host your guests. The daylit basement is a generous space and offers a separate room providing a space for a bedroom, office, gym or whatever you wish! The basement is complete with a full bath. New HVAC 2018. A 2 car garage offers easy access to the first floor entry. This is truly a Must-See property! This is it...This is the one...Welcome home! Due to Covid 19 Compliance - A virtual tour can be arranged with the seller. Contact Listing Agent,Janice Brown to discuss and schedule.
Location
State PA
County Chester
Area East Goshen Twp (10353)
Zoning R2
Rooms
Other Rooms Basement, Loft
Basement Full
Main Level Bedrooms 2
Interior
Cooling Central A/C
Fireplaces Number 1
Fireplace Y
Heat Source Natural Gas
Laundry Main Floor
Exterior
Exterior Feature Deck(s)
Parking Features Built In
Garage Spaces 2.0
Water Access N
Accessibility Level Entry - Main
Porch Deck(s)
Attached Garage 2
Total Parking Spaces 2
Garage Y
Building
Story 1.5
Sewer Public Sewer
Water Public
Architectural Style Traditional
Level or Stories 1.5
Additional Building Above Grade, Below Grade
New Construction N
Schools
School District West Chester Area
Others
Pets Allowed Y
HOA Fee Include Cable TV,Common Area Maintenance,High Speed Internet,Lawn Maintenance,Pool(s),Security Gate,Snow Removal,Standard Phone Service,Trash
Senior Community Yes
Age Restriction 55
Tax ID 53-03 -0427
Ownership Fee Simple
SqFt Source Assessor
Security Features 24 hour security
Special Listing Condition Standard
Pets Allowed Cats OK, Dogs OK
Read Less
Want to know what your home might be worth? Contact us for a FREE valuation!

Our team is ready to help you sell your home for the highest possible price ASAP

Bought with James Wagner • RE/MAX Action Associates

GET MORE INFORMATION





