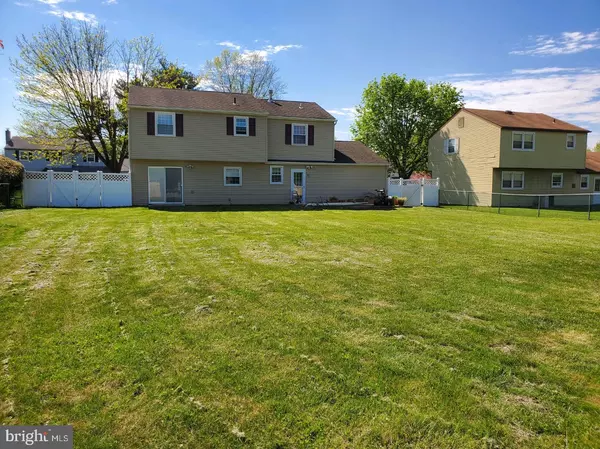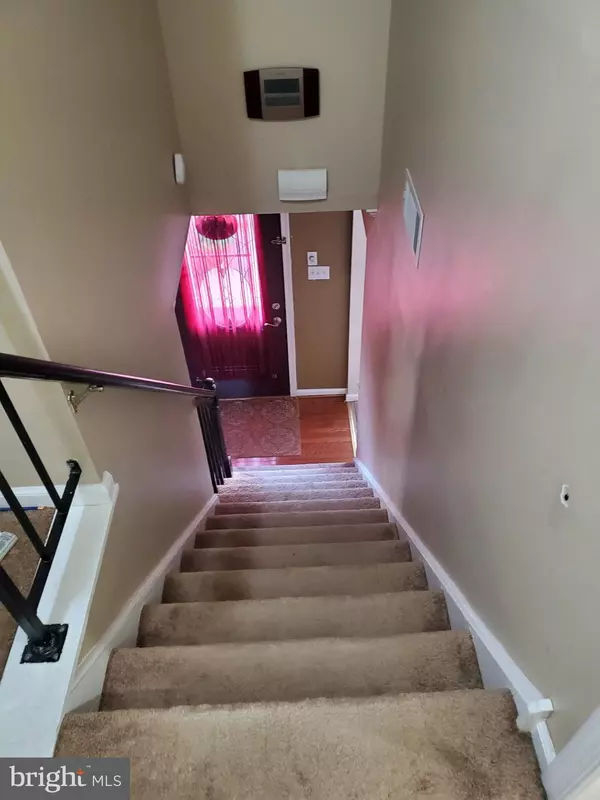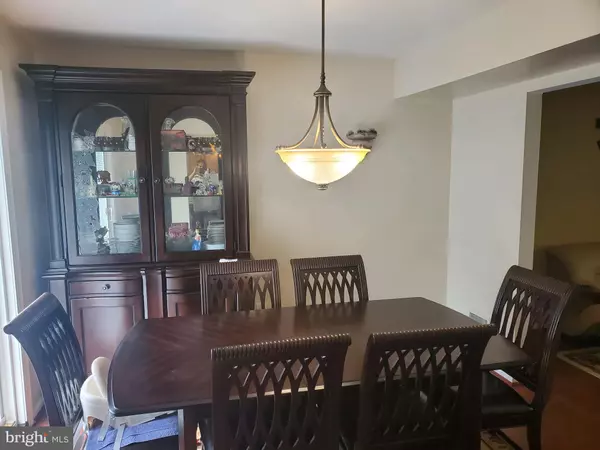$389,900
$389,900
For more information regarding the value of a property, please contact us for a free consultation.
12 MAPLEWOOD DR Levittown, PA 19056
4 Beds
4 Baths
2,220 SqFt
Key Details
Sold Price $389,900
Property Type Single Family Home
Sub Type Detached
Listing Status Sold
Purchase Type For Sale
Square Footage 2,220 sqft
Price per Sqft $175
Subdivision Sycamore Ridge
MLS Listing ID PABU495266
Sold Date 08/10/20
Style Colonial
Bedrooms 4
Full Baths 3
Half Baths 1
HOA Y/N N
Abv Grd Liv Area 2,220
Originating Board BRIGHT
Year Built 1981
Annual Tax Amount $6,373
Tax Year 2019
Lot Size 0.260 Acres
Acres 0.26
Lot Dimensions 80.00 x 137.00
Property Description
This cozy Colonial offers 4 bedrooms, 3.5 bathrooms and many features to call it your home! It is in the desirable neighborhood of Sycamore Ridge. Only 3 houses were sold in the past 1.5 years in this tucked away development!! The home has a modern eat-in kitchen with plenty of cabinets, formal dining room, formal living room, and family room. Main level has hardwood and laminate floors throughout; includes half bath and large laundry room. Upstairs presents a very spacious master bedroom with master bathroom, walk-in closet, and a regular closet. There is a full bathroom in the hall and a full bathroom in one of three additional bedrooms. House backs into a backyard wide and deep enough to train your junior football team or to throw a party. Desirable Neshaminy school district. Conveniently located close to shopping centers and near Rt. 1, PA Turnpike, and I-95. Schedule your showing today! VIDEO TOUR OF THE HOUSE IS AVAILABLE UPON REQUEST.
Location
State PA
County Bucks
Area Middletown Twp (10122)
Zoning R2
Interior
Interior Features Kitchen - Eat-In, Primary Bath(s), Walk-in Closet(s), Window Treatments, Other
Hot Water Electric
Heating Forced Air
Cooling Central A/C
Flooring Hardwood, Carpet, Ceramic Tile
Equipment Refrigerator
Fireplace N
Appliance Refrigerator
Heat Source Natural Gas
Laundry Main Floor
Exterior
Parking Features Garage - Front Entry, Inside Access, Garage Door Opener
Garage Spaces 3.0
Utilities Available Cable TV, Phone
Water Access N
Roof Type Shingle
Accessibility None
Attached Garage 1
Total Parking Spaces 3
Garage Y
Building
Lot Description Level
Story 2
Sewer Public Sewer
Water Public
Architectural Style Colonial
Level or Stories 2
Additional Building Above Grade, Below Grade
New Construction N
Schools
Elementary Schools Hoover
Middle Schools Sandburg
High Schools Neshaminy
School District Neshaminy
Others
Pets Allowed Y
Senior Community No
Tax ID 22-045-562
Ownership Fee Simple
SqFt Source Estimated
Acceptable Financing Conventional, Cash, FHA, VA
Horse Property N
Listing Terms Conventional, Cash, FHA, VA
Financing Conventional,Cash,FHA,VA
Special Listing Condition Standard
Pets Allowed Case by Case Basis
Read Less
Want to know what your home might be worth? Contact us for a FREE valuation!

Our team is ready to help you sell your home for the highest possible price ASAP

Bought with Bonnie E Frain • RE/MAX 2000

GET MORE INFORMATION





