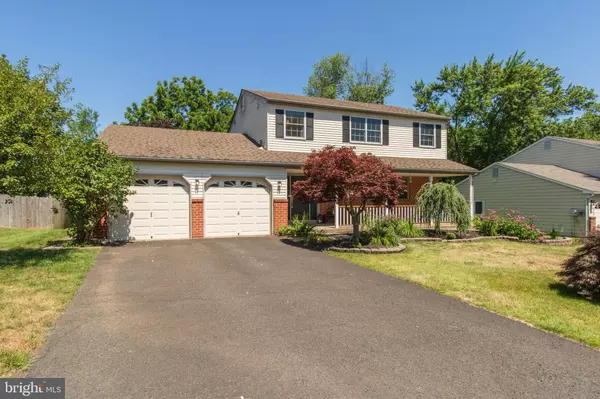$391,500
$391,500
For more information regarding the value of a property, please contact us for a free consultation.
1248 STURBRIDGE DR Warminster, PA 18974
4 Beds
3 Baths
2,132 SqFt
Key Details
Sold Price $391,500
Property Type Single Family Home
Sub Type Detached
Listing Status Sold
Purchase Type For Sale
Square Footage 2,132 sqft
Price per Sqft $183
Subdivision Banbury Mews
MLS Listing ID PABU501668
Sold Date 08/25/20
Style Colonial
Bedrooms 4
Full Baths 2
Half Baths 1
HOA Y/N N
Abv Grd Liv Area 2,132
Originating Board BRIGHT
Year Built 1975
Annual Tax Amount $5,811
Tax Year 2020
Lot Size 0.294 Acres
Acres 0.29
Lot Dimensions 80.00 x 160.00
Property Description
MOVE RIGHT IN to this immaculately kept, turn-key ready home in Banbury Mews, in Warminster. This spacious 4 bedroom, 2.5 bath Colonial has been freshly updated from top to bottom, with high end finishes throughout. Enter into your foyer, and you are greeted with rustic laminate planks that flow directly into the kitchen-along with neutral tones throughout and fresh paint. The open concept kitchen features stainless steal appliances, track lighting, under cabinet lighting, a two stool island and Corian countertops and is just a step down to the large the family room. The family room has a sliding glass door filling the space with natural light and leads directly to a three season, screened in porch and large back yard--perfect for entertaining! The main level also has a formal living room, dinning room that were both newly carpeted, with a 1/2 bath and convenient laundry. Upstairs, there are 4 spacious bedrooms with large closets, ceiling fans and solid bamboo flooring throughout. The master suite has a private bath and a large custom closet. The next bedroom down the hall includes a built in office space, with work from home potential, that can also double as another bedroom. The two additional bedrooms have a full hall bath to share. Newer Pella windows in all the bedrooms allow for easy cleaning and low maintenance!There is a large, unfinished basement with endless possibilities and additional storage. 2 Car attached garage-all located on a quiet street in Centennial School District. Schedule your private tour today!
Location
State PA
County Bucks
Area Warminster Twp (10149)
Zoning R2
Rooms
Basement Full
Main Level Bedrooms 4
Interior
Hot Water 60+ Gallon Tank
Heating Heat Pump - Electric BackUp
Cooling Central A/C
Heat Source Oil
Exterior
Parking Features Garage - Front Entry
Garage Spaces 4.0
Water Access N
Accessibility None
Attached Garage 4
Total Parking Spaces 4
Garage Y
Building
Story 2
Sewer Public Sewer
Water Public
Architectural Style Colonial
Level or Stories 2
Additional Building Above Grade, Below Grade
New Construction N
Schools
Elementary Schools Mcdonald
Middle Schools Log College
High Schools William Tennent
School District Centennial
Others
Senior Community No
Tax ID 49-023-094
Ownership Fee Simple
SqFt Source Assessor
Acceptable Financing Cash, Conventional, FHA
Listing Terms Cash, Conventional, FHA
Financing Cash,Conventional,FHA
Special Listing Condition Standard
Read Less
Want to know what your home might be worth? Contact us for a FREE valuation!

Our team is ready to help you sell your home for the highest possible price ASAP

Bought with Donna May Bond • Long & Foster Real Estate, Inc.

GET MORE INFORMATION





